Once more unto the breach, dear friends, once more
Alex House
12 years ago
Featured Answer
Sort by:Oldest
Comments (42)
CEFreeman
12 years agolast modified: 9 years agotaggie
12 years agolast modified: 9 years agoRelated Discussions
Hello, dear friends
Comments (6)Hi cAROL, yes I remember you, fondly, too. During the "crisis", I had to get offline and a bunch of other stuff, and you were sending me email regularly so it probably bounced. Well I got the same email addie back! Yes, it's sobering the responsibility of it. Let's not get into the M word now; I guess our seeds don't come from them. Part of me is excited and part of me is scared, wish I had this kind of opportunity when I was 20 years younger. I did but it's part of the problem I brought up when I last posted, and I need to try to put that behind me. I'm really having a problem hearing Tiffy's sad news. My heart aches for her but she sounds determined to make the best of it. I saved lots of her beautiful photos but can't get to them now. Those beautiful terraced flower beds & trees, just can't get one particular photo out of my mind. And her blue house, never saw a view of the whole thing but looked quaint, a shade darker blue than mine. Hope all is well with you and the others here....See MoreOnce a Cheater Always a Cheater (part 1)
Comments (61)I gotta tell you, this weekend was hell! We didnt say much to each other. He informed me that he was leaving on Wednesday for Ottawa for the entire week. Im ok with that. I have a very important appointment coming on the 13th of this month.. Ive been waiting 6 months to see this doctor for a serious matter pertaining to my health. Im scared to death to go alone. So me. my "dumb, wacked out self" thought that he would have offered to take me. (what the hell is wrong with me turkeytrott?) I dont believe him silversword!!! I tried to talk to him this weekend with regards to the house. He didnt respond, so I asked "are you going to leave it all up to me?" Yes he said!!! Then he reminded me that "I was the one that wanted this marriage over with" "If only I would stop with my "suspicions"" we would never have a problem! He told me that it had been "years" since hed been unfaithful to me! YEARS!!! (yet I have his phone bill proving that he called several escorts services, I also have him on TAPE calling a hooker to his room, I hear her when she comes in all the "small talk" then the rest of what that bas***d did with her) I was advised by my lawyer not to reveal any of this to him. Even though there is a thing called "no fault" divorce. It could be an ace in the hole sort-to-speak when it comes to explaining that he was playing Russian roulette with my life every time he was intimate with me. I dont know people Ive been crying my freaking eyes out all freaking morning! This is so tough!...See MoreDog chronic vomiting once or twice daily
Comments (19)Hello All, I have some sad news to share with you all. After Ruby stopped eating last week, we were asked to make an appointment with a surgeon to do an exploratory abdominal surgery. We took her in yesterday, June 1st, the surgeon opened her up and called with in five minutes, saying that the tumor had spread to majority of her intestines and was inoperable. He also mentioned that it seemed to have metastasized as the lymph nodes are swollen. His suggestion was to put her out of her misery. Having seen Ruby go through a very rough weekend, where she was constantly vomiting and suffered from Diarrhea , we decided to put her to sleep. She was a wonderful friend and companion and will be dearly missed. The kids and the family are having a rough time digesting the news...as we were never told she had cancer..all the biopsies were negative...and she was being treated for ulcer..and all of sudden she deteriorated in a week. She never lost any weight..may be a pound or so..but that's it. All her vitals were perfect. The blood tests were impeccable. Yet she was so sick..Poor thing she suffered a great deal. Please pray for my Ruby's peace. Does any one how to post Ruby's picture here? Copy n paste apparently does not work. Here are some quotes that reflect how we feel about Ruby: "If there are no dogs in Heaven, then when I die I want to go where they went." ―Will Rogers "I said "good bye, I love you", When I saw that look in your eyes It was the type of look you give someone When you know these are your last goodbyes. You were just a dog some might say But I know theyre all wrong You were more than a dog You were my best friend, and Now dear friend it is going to be long, Before I can hold you in my arms once again. It is hard to put in words how you made me feel But when I heard your foot steps charging to me, There is nothing in the world that couldve made me more happy You were so small, yet You had more energy than any dog I had ever met You were so strong.. and Ill never forget, All the fun times we shared together You were with me for so short of a time But you taught me so much I never knew I could love anyone the way I loved you All I had to do was touch Your soft fur and I knew everything would be ok I dont know what I will do without you I feel like theres a huge hole in me Once so filled with joy and glee Now so empty and cold, I'm sure your spirit is still with me and I hope you know I will have and better dog and There will always be a place in my heart for you.. Wherever you are, I hope you are happy And have a nice fuzzy bed to sleep in You can be free now.. no more leashes.. I will see you again.. When my time comes I will look forward to seeing you And we can be together once more I will never forget you.. You are forever a part of me As I am a part of you Dont worry though.. Im not going to be blue All Ill have to do is whisper your name to myself And look for ward to the day.. when I will once again get to hold you" -Christina Rae Almeida...See MoreOnce is not enough...or maybe it is!
Comments (66)Lauramarie, ahhh yes, the Ligurian coast. I enjoyed Extra Virgin but for some reason never reread it. Another one for the reread pile! I've liked several of Paul Gallico's books, though I don't think I ever read the one you mention. Annie Hawes' book reminds me of a category I left out in my list above: Travel memoirs and the related I-Bought-a-House-in-a-Foreign-Country books a la Peter Mayle's A Year in Provence. I read a whole bunch of those several times, until I think I must have burnt-out on them. I never bought a house outside the USA, but I've rented a few delightful ones and many dumps. And, oh! the landlords. Lydia, I suspect that's right: the magazines had to cut out the lit so they could make room for more beauty tips, advice columns, fashion spreads, interior decorating displays, and other pretty pictures. Give the reader what she wants... Actually I don't know if all the magazines did that, since I haven't bought those sorts of general magazines in several decades. I think the UK publications held out longer than US ones -- some of them may still print stories and poems...I don't know. I was introduced by the magazines to a lot of writers who later became well known. I recall a Judith Viorst story from the early 1970s called "The Tenth Good Thing About Barney" and the Redbook novel for August 1973 was Richard Bradford's So Far from Heaven (a condensation, of course). I liked the Bradford one so much that I sought out the complete version and have reread it several times. Sylvia Plath got her start in magazines, too, although that was a little before my time. I've never heard of the Everywoman's magazine your grandmother collected, but I know that those 'little' magazines could contain gems. Yes, I suppose they were tame, but watch out! The characters may not be hopping in and out of bed with each other, etc., but they might smoke cigarettes! :-b Lydia, the dustjacket on my copy of Before the Sun Goes Down says it won the $20,000 Doubleday Prize and the Metro-Goldwyn-Mayer $125,000 Annual Novel Award for 1945. Evidently, it was quite popular in the 1940s and '50s because even small-town libraries usually had a copy. I didn't read it until the early 1960s, although I had heard my mother and grandmother often refer to it. I suppose it became one of those family favorites that all the readers know what the other readers are talking about when they quote from it at apropos times. It's rather old-fashioned in the storytelling style, so I'm not surprised that modern readers might not like it -- it's too straightforward. Oh, and what it's about: The setting is a small town in Pennsylvania, the year is 1880. The main character is the town's doctor. The story is his interaction with the townspeople, most of them having been his patients, and he attended the births of nearly all the children in the previous twenty years. It's an evocation of another time, of course, but there's change in the......See MoreAlex House
12 years agolast modified: 9 years agomotodetroit
12 years agolast modified: 9 years agoformerlyflorantha
12 years agolast modified: 9 years agoUser
12 years agolast modified: 9 years agoAlex House
12 years agolast modified: 9 years agoJumpilotmdm
12 years agolast modified: 9 years agormsaustin
12 years agolast modified: 9 years agotaggie
12 years agolast modified: 9 years agosingingmicki
12 years agolast modified: 9 years agoUser
12 years agolast modified: 9 years agoAlex House
12 years agolast modified: 9 years agofinestra
12 years agolast modified: 9 years agoadel97
12 years agolast modified: 9 years agochris11895
12 years agolast modified: 9 years agoUser
12 years agolast modified: 9 years agoplllog
12 years agolast modified: 9 years agoAlex House
12 years agolast modified: 9 years agotaggie
12 years agolast modified: 9 years agoformerlyflorantha
12 years agolast modified: 9 years agoAlex House
12 years agolast modified: 9 years agoadel97
12 years agolast modified: 9 years agotaggie
12 years agolast modified: 9 years agotaggie
12 years agolast modified: 9 years agolisa_a
12 years agolast modified: 9 years agolisa_a
12 years agolast modified: 9 years agotaggie
12 years agolast modified: 9 years agoUser
12 years agolast modified: 9 years agoAlex House
12 years agolast modified: 9 years agolisa_a
12 years agolast modified: 9 years agorhome410
12 years agolast modified: 9 years agolisa_a
12 years agolast modified: 9 years agoUser
12 years agolast modified: 9 years agoAlex House
12 years agolast modified: 9 years agoUser
12 years agolast modified: 9 years agoAlex House
12 years agolast modified: 9 years agoformerlyflorantha
12 years agolast modified: 9 years agolisa_a
12 years agolast modified: 9 years agoAlex House
12 years agolast modified: 9 years agolisa_a
12 years agolast modified: 9 years ago
Related Stories
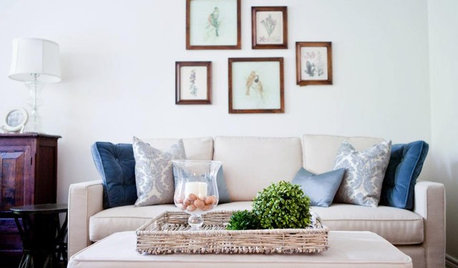
MOST POPULARBlast Decluttering Roadblocks Once and for All
Change your thinking to get the streamlined, organized home of your dreams
Full Story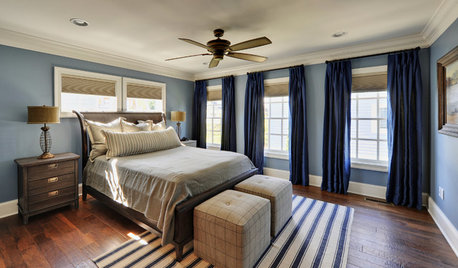
COLORBedroom Color: The Secret to More Sex and More Sleep
Look to surprising revelations about bedroom wall colors to get more of what you want
Full Story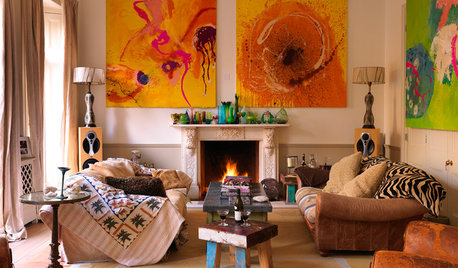
DECORATING GUIDESMore Is More: The 10 Tenets of Maximalist Style
Ready to join the school of over-the-top design? Learn how to embrace excess in your interiors
Full Story
ORGANIZINGDo It for the Kids! A Few Routines Help a Home Run More Smoothly
Not a Naturally Organized person? These tips can help you tackle the onslaught of papers, meals, laundry — and even help you find your keys
Full Story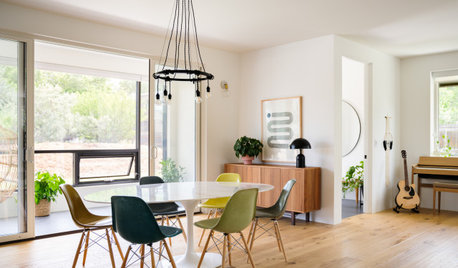
FEEL-GOOD HOME10 Tips for a More Peaceful Home
Turn your everyday living space into a serene retreat by clearing visual distractions, softening your lighting and more
Full Story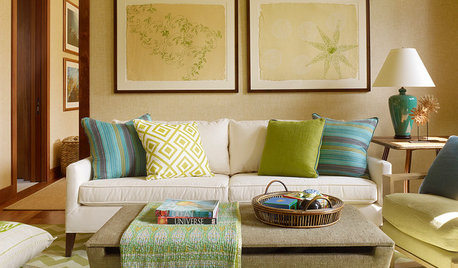
LIVING ROOMSHow to Make Your Living Room More Inviting
Consider these common-sense decorating ideas to make this room more comfortable and cozy
Full Story
GARDENING AND LANDSCAPINGHow to Give Your Garden More Soul
Feel more at home in your garden by giving it deep, personal meaning
Full Story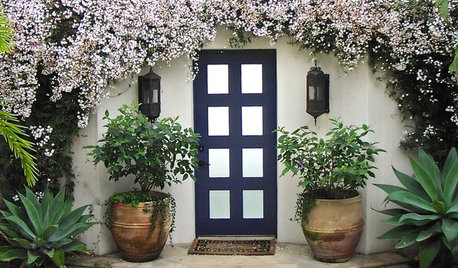
FEEL-GOOD HOMETap Into Your 5 Senses to Find More Peace at Home
Counteract screen overload and stress by rediscovering basic ways to enjoy life
Full Story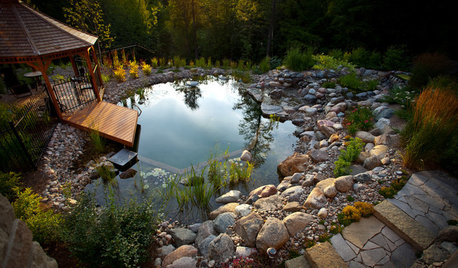
LANDSCAPE DESIGNNatural Swimming Pools: More Beauty, No Chemicals
Keep your skin and the environment healthy with a pool that cleans itself, naturally
Full Story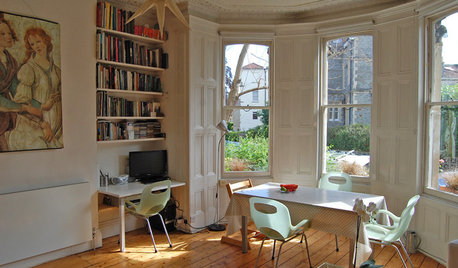
MOVING10 Rooms That Show You Don’t Need to Move to Get More Space
Daydreaming about moving or expanding but not sure if it’s practical right now? Consider these alternatives
Full Story





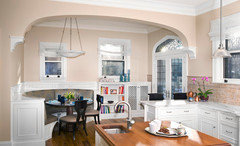








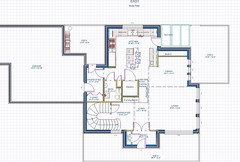





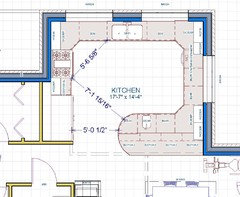


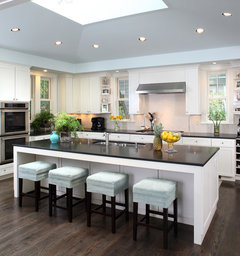


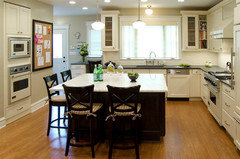





westiegirl