New plan...lemons into lemonade :)
lavender_lass
13 years ago
Related Stories
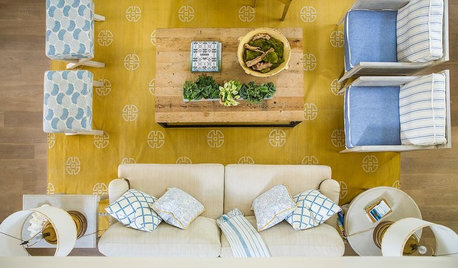
ROOM OF THE DAYRoom of the Day: California Living Room With a Twist of Lemon
The citrus-inspired heart of this home is saturated in lemon yellow and Swedish blue
Full Story
KITCHEN DESIGN9 Questions to Ask When Planning a Kitchen Pantry
Avoid blunders and get the storage space and layout you need by asking these questions before you begin
Full Story
ORGANIZING7-Day Plan: Get a Spotless, Beautifully Organized Kitchen
Our weeklong plan will help you get your kitchen spick-and-span from top to bottom
Full Story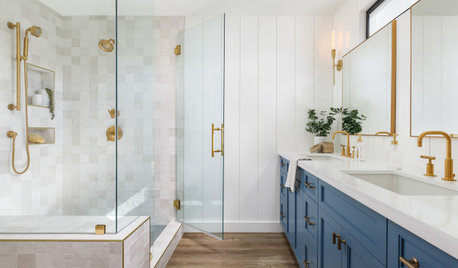
BATHROOM DESIGN7-Day Plan: Get a Spotless, Beautifully Organized Bathroom
We’ve broken down cleaning and decluttering the bath into daily, manageable tasks
Full Story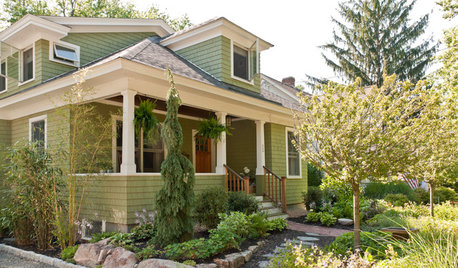
HOUZZ TOURSHouzz Tour: An Old-World Bungalow Earns a New Plan
With a hundred years under its belt, this New Hampshire home deserved the loving additions and modern updates made by its architect owner
Full Story
KITCHEN WORKBOOKNew Ways to Plan Your Kitchen’s Work Zones
The classic work triangle of range, fridge and sink is the best layout for kitchens, right? Not necessarily
Full Story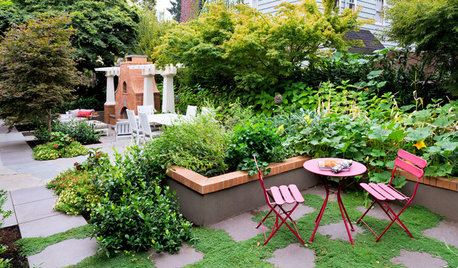
GARDENING GUIDESHow to Switch to an Organic Landscape Plan
Ditch the chemicals for a naturally beautiful lawn and garden, using living fertilizers and other nontoxic treatments
Full Story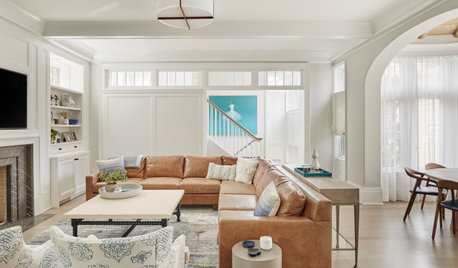
HOUSEKEEPINGChoose Your Own Spring Cleaning Plan
Instead of trying to do it all, pick one of these six cleaning approaches that’s right for you now
Full Story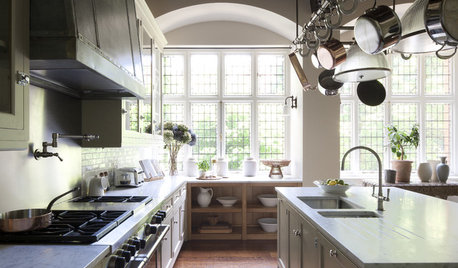
KITCHEN DESIGNHow to Plan a Quintessentially English Country Kitchen
If you love the laid-back nature of the English country kitchen, here’s how to get the look
Full Story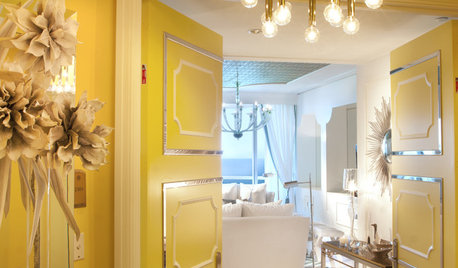
DECORATING GUIDESIcy Summer Drinks Reimagined as Rooms
Cool, refreshing decor schemes conjure your favorite thirst quenchers, from lemonade to a vanilla shake
Full Story



formerlyflorantha
miniscule
Related Discussions
Lemonade & Pink Lemonade
Q
New Zealand lemonade bud expansion on Seville sour orange 8-24-2020
Q
Grafting New Zealand lemonade to Seville sour orange 9-1-2020
Q
Rind of "New Zealand" Lemonade Lemon
Q
lavender_lassOriginal Author
remodelfla
formerlyflorantha
ideagirl2
lavender_lassOriginal Author
lavender_lassOriginal Author
lavender_lassOriginal Author
Buehl
lavender_lassOriginal Author
beaglesdoitbetter1
lavender_lassOriginal Author
beaglesdoitbetter1
lavender_lassOriginal Author
lavender_lassOriginal Author
Buehl
marcolo
lavender_lassOriginal Author
formerlyflorantha
lavender_lassOriginal Author
TxMarti
jgs7691
lavender_lassOriginal Author
formerlyflorantha
lavender_lassOriginal Author