Leaving a partial remodel unfinished?
ladynimue
16 years ago
Related Stories
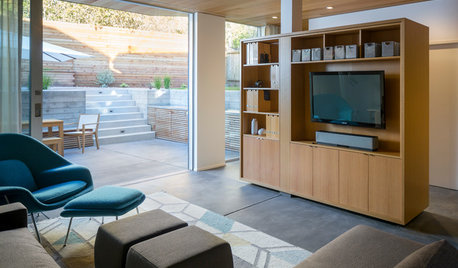
BASEMENTSRoom of the Day: From Unfinished Basement to Spacious Great Room
A partial basement in San Francisco is transformed into a striking living space
Full Story
DECLUTTERINGDownsizing Help: Choosing What Furniture to Leave Behind
What to take, what to buy, how to make your favorite furniture fit ... get some answers from a homeowner who scaled way down
Full Story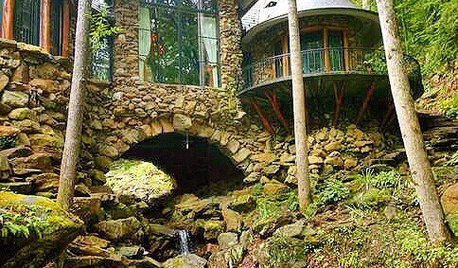
FUN HOUZZ31 True Tales of Remodeling Gone Wild
Drugs, sex, excess — the home design industry is rife with stories that will blow your mind, or at least leave you scratching your head
Full Story
BATHROOM DESIGN14 Design Tips to Know Before Remodeling Your Bathroom
Learn a few tried and true design tricks to prevent headaches during your next bathroom project
Full Story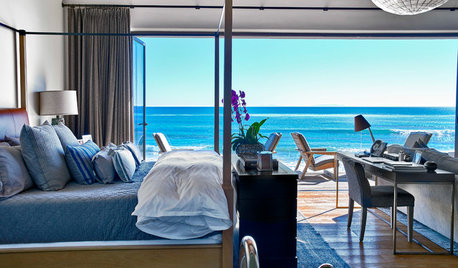
HOUZZ TOURSMy Houzz: A Family Makes a Fresh Start in a Remodeled Beach House
With neutral hues and ocean views, this Malibu home offers a stunning backdrop for gatherings of family and friends
Full Story
4 Easy Ways to Renew Your Bathroom Without Remodeling
Take your bathroom from drab to fab without getting out the sledgehammer or racking up lots of charges
Full Story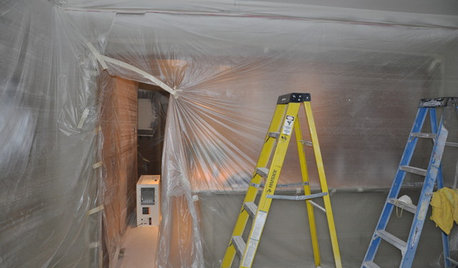
MOST POPULAR11 Things to Expect With Your Remodel
Prepare yourself. Knowing what lies ahead during renovations can save your nerves and smooth the process
Full Story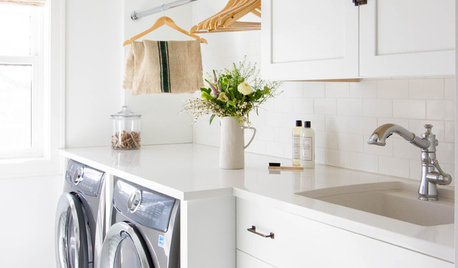
MOST POPULARHow to Remodel the Laundry Room
Use this step-by-step guide to figure out what you want and how to make it happen
Full Story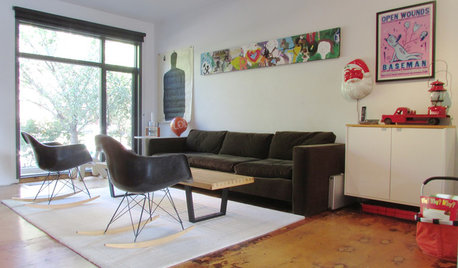
HOUZZ TOURSMy Houzz: Raw Aesthetics Rule in a Toronto Family Home
Exposed plywood and beams, rough concrete and unfinished walls give the interiors a unique look — and give the family more time together
Full Story
REMODELING GUIDESContractor Tips: Advice for Laundry Room Design
Thinking ahead when installing or moving a washer and dryer can prevent frustration and damage down the road
Full StorySponsored






Happyladi
cordovamom
Related Discussions
Partial basement reno
Q
Repaint unfinished ceiling wood beams in bathroom?
Q
WWYD - galley kitchen partial remodel help
Q
Partial bathroom remodel: ideas needed
Q
mariend
mfbenson
amysrq
theroselvr
ladynimueOriginal Author
lyfia
Carol_from_ny
jakkom
powermuffin
theroselvr
Katie S
ladynimueOriginal Author
mitchdesj
sparksals
ladynimueOriginal Author
Happyladi
disneyrsh
ladynimueOriginal Author
talley_sue_nyc
ladynimueOriginal Author
ladynimueOriginal Author
lyfia
disneyrsh
ladynimueOriginal Author
lyfia
ladynimueOriginal Author
Happyladi
ladynimueOriginal Author
syllabus
ladynimueOriginal Author
Happyladi
ladynimueOriginal Author
lyfia
ladynimueOriginal Author
amysrq