Help. Are these Baseboards TOO WiDE??
alterit
15 years ago
Featured Answer
Sort by:Oldest
Comments (58)
kpaquette
15 years agoMarg411
15 years agoRelated Discussions
Please help cabinet colors, window trim, and current baseboard!!
Comments (1)You may want to post this in the Home Decorating forum here as this forum is more about the nuts and bolts of windows and doors....See MoreHelp with baseboards
Comments (4)The house is a Miami mid century modern home. Very straight lines. The furniture is a rustic modern furniture but the casings around the door at some point were replaced with a curvy type of moulding. I will add pictures of current casing which we are not replacing at the moment....See MoreHelp with Interior doors/trim, baseboards and hardwood floors!!
Comments (3)Actually white oak was our second choice for flooring. It just didn’t seem to have much character though. So we considered the Caribbean Pine —but staining it a brownish grayish color... with matte finish. Wythink?...See MoreBaseboard/Trim Style Help Needed
Comments (11)@millworkman ... I've tried posting a number of times with photos so I'm going to try them one at a time ..... Our house is completely gutted but I'll attach some pictures if helpful. I've ordered 2 panel raised smooth solid core doors (straight top). Our kitchen cabinets (raised straight panel) are being painted white and I've attached a picture of one of them along with sample of countertops. All the trim and doors and plantation shutters will be painted the same white that are on the main floor. Floors will be a medium brown 6 1/2" white oak engineered hardwood that will be throughout the main floor and up the stairs, hallway upstairs and master bedroom. Other bedrooms will be carpeted. The trim around the windows on the main floor will all be painted white where it's framed for the shutters. Other windows on the 2nd floor currently just have trim at the bottom and it would be nice to update. Looking at updating the stair spindles to possibly just straight squared or rounded wood vs the more colonial looking ones and painted white. Would like to be able to add some wainscoting in the entry and other areas down the road at some point. We've also taken off a lot of brick on our fireplace that had a crazy configuration and will be having a surround and mantle built for it....See Morekpaquette
15 years agobrandytab
15 years agoangeldog
15 years agoronbre
15 years agomarybeth1
15 years agoBunny
15 years agofolkvictorian
15 years agokatienic
15 years agomahatmacat1
15 years agovivachick
15 years agokpaquette
15 years agocaroline94535
15 years agojohnmari
15 years agoalterit
15 years agoMariposaTraicionera
14 years agomonicakm_gw
14 years agogolddust
14 years agobrutuses
14 years agowritersblock (9b/10a)
14 years agosombreuil_mongrel
14 years agobrutuses
14 years agoawm03
14 years agoRobbi D.
14 years agojohnmari
14 years agobrutuses
14 years agoawm03
14 years agocatkin
14 years agojohnmari
14 years agoawm03
14 years agooceanna
14 years agomonicakm_gw
14 years agoacountryfarm
14 years agosombreuil_mongrel
14 years agobostoned
14 years agocatkin
14 years agoacountryfarm
14 years agobuddyrose
14 years agocatkin
14 years agoVertise
12 years agotracie.erin
12 years agoVertise
12 years agoAM S
7 years agoAnglophilia
7 years agocpartist
7 years agoJeanette Vey
7 years agomonicakm_gw
7 years agoApril Windsor
7 years ago
Related Stories

HOUZZ TOURSDesign Lessons From a 10-Foot-Wide Row House
How to make a very narrow home open, bright and comfortable? Go vertical, focus on storage, work your materials and embrace modern design
Full Story
REMODELING GUIDESKey Measurements for a Dream Bedroom
Learn the dimensions that will help your bed, nightstands and other furnishings fit neatly and comfortably in the space
Full Story
COLORPick-a-Paint Help: How to Quit Procrastinating on Color Choice
If you're up to your ears in paint chips but no further to pinning down a hue, our new 3-part series is for you
Full Story
LIFE12 House-Hunting Tips to Help You Make the Right Choice
Stay organized and focused on your quest for a new home, to make the search easier and avoid surprises later
Full Story
UNIVERSAL DESIGNMy Houzz: Universal Design Helps an 8-Year-Old Feel at Home
An innovative sensory room, wide doors and hallways, and other thoughtful design moves make this Canadian home work for the whole family
Full Story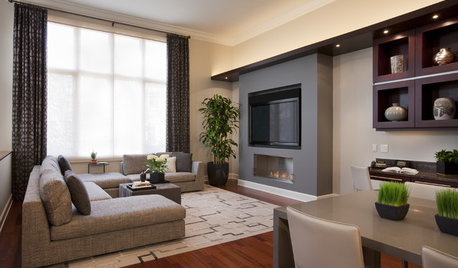
WINDOW TREATMENTS13 Ways to Dress Wide Windows
Make the most of your wall of glass with window treatments that balance privacy and light
Full Story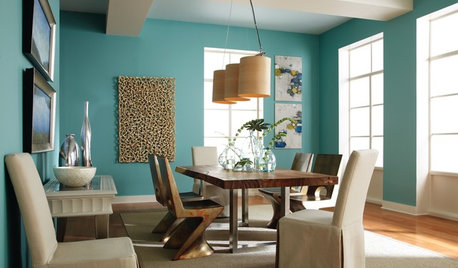
COLOR20 Wide-Ranging Colors Touted for 2014
Behr takes its turn in the color-forecasting game with 4 paint collections from superbold to sophisticated
Full Story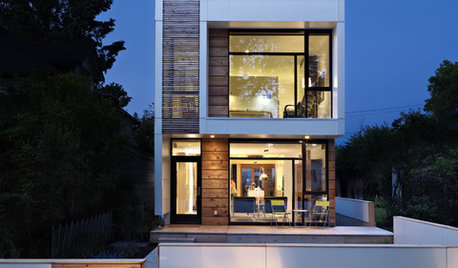
HOUZZ TOURSHouzz Tour: Wide-Open Views on a Narrow Canadian Lot
Expansive glass walls facing the street create openness, sun-filled rooms and closer relations with the neighbors
Full Story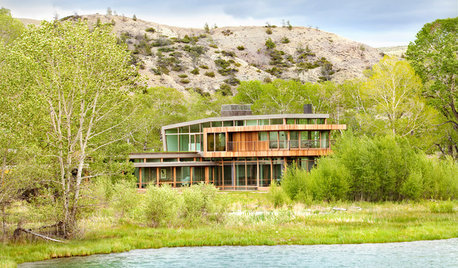
CONTEMPORARY HOMESHouzz Tour: A Big Sky Country House Embraces Wide-Open Views
Generous glass opens this Montana home to the rugged scenery, while wood keeps the look warm and inviting
Full Story


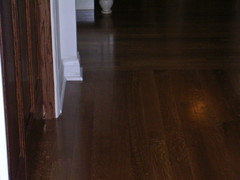


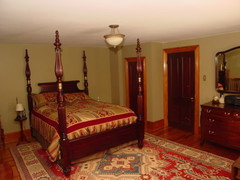
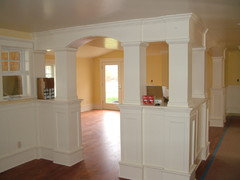

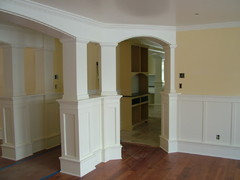

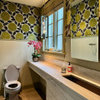




megradek