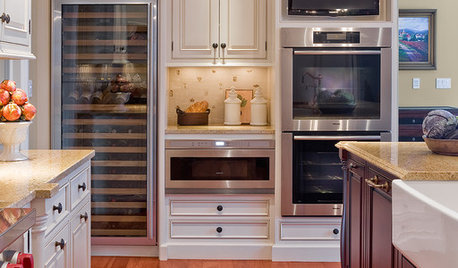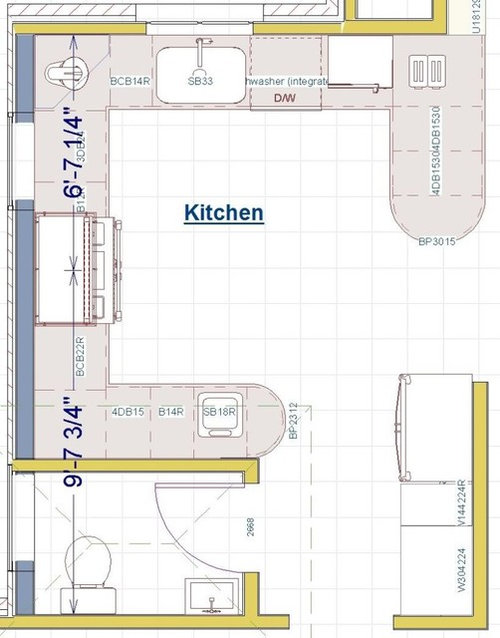Comments on layout--Workable? Where to put uppers?
ideagirl2
13 years ago
Related Stories

THE HARDWORKING HOMEWhere to Put the Laundry Room
The Hardworking Home: We weigh the pros and cons of washing your clothes in the basement, kitchen, bathroom and more
Full Story
BATHROOM DESIGNBath Remodeling: So, Where to Put the Toilet?
There's a lot to consider: paneling, baseboards, shower door. Before you install the toilet, get situated with these tips
Full Story
HOME TECHDesign Dilemma: Where to Put the Flat-Screen TV?
TV Placement: How to Get the Focus Off Your Technology and Back On Design
Full Story
KITCHEN DESIGNWhere Should You Put the Kitchen Sink?
Facing a window or your guests? In a corner or near the dishwasher? Here’s how to find the right location for your sink
Full Story
KITCHEN DESIGNDetermine the Right Appliance Layout for Your Kitchen
Kitchen work triangle got you running around in circles? Boiling over about where to put the range? This guide is for you
Full Story
REMODELING GUIDESWhere to Splurge, Where to Save in Your Remodel
Learn how to balance your budget and set priorities to get the home features you want with the least compromise
Full Story
KITCHEN DESIGNDouble Islands Put Pep in Kitchen Prep
With all that extra space for slicing and dicing, dual islands make even unsavory kitchen tasks palatable
Full Story
BATHROOM DESIGNWhy You Might Want to Put Your Tub in the Shower
Save space, cleanup time and maybe even a little money with a shower-bathtub combo. These examples show how to do it right
Full Story
KITCHEN APPLIANCES9 Places to Put the Microwave in Your Kitchen
See the pros and cons of locating your microwave above, below and beyond the counter
Full Story
KITCHEN DESIGNGlued to the Tube: 14 Ways to Put a TV in the Kitchen
If you must, here's how to work a flat screen into your kitchen design
Full Story





ideagirl2Original Author
ideagirl2Original Author
Related Discussions
Where would you put 20K right now?
Q
Quick poll... Where would you put backsplash over this vanity?
Q
layout help - where to put microwave. Dont want OTR
Q
Uppers or no uppers? Kitchen Layout help!
Q
blfenton
ideagirl2Original Author
ironcook
Fori
ideagirl2Original Author
ideagirl2Original Author
ironcook
ideagirl2Original Author
desertsteph
palimpsest
ideagirl2Original Author
Fori
palimpsest
ideagirl2Original Author
Fori
ironcook
ideagirl2Original Author
ideagirl2Original Author
ideagirl2Original Author
kaismom
ideagirl2Original Author
laughablemoments
palimpsest
kaismom
ideagirl2Original Author
kaismom
John Liu
ideagirl2Original Author
ironcook
ironcook
ideagirl2Original Author
ironcook
lavender_lass