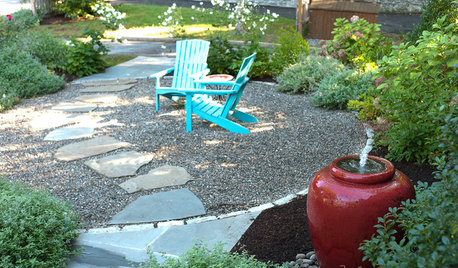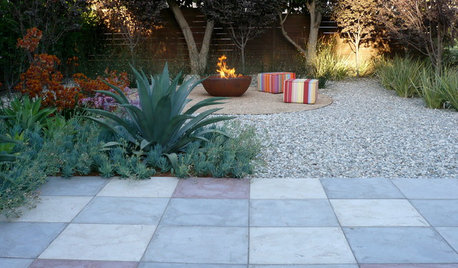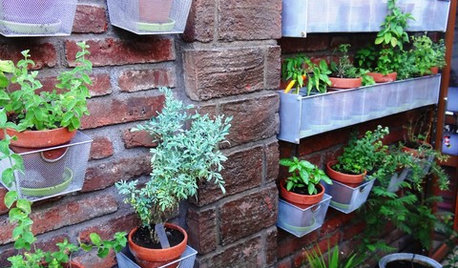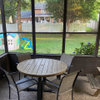Help please -- need staircase ideas for paver patio
clermont_ohio
10 years ago
Featured Answer
Sort by:Oldest
Comments (6)
fnmroberts
10 years agoRelated Discussions
Help/Ideas needed for small patio PLEASE!! :D
Comments (6)I like our 2" thick 12x12 pavers edged in orange brick laid on a sand base. It was a lot more work than we 1st thought because our ground wasn't level. I wish we would have checked that before we started excavating the soil. If you're going to DIY instructions are available online for building a base. I highly recommend you follow the advice so that your patio has the correct slope for drainage & stays in place. It's hard work digging, leveling, tamping, carrying & spreading sand, moving pavers, etc. & you don't want to have to do it over. An evergreen climber on a trellis would screen views. If you want partial shade you might consider a pergola and grow grapes or other edibles on it. You mentioned a child & I've found that our younger visitors enjoy playing on the lawn, wood chip area under the cedar tree, or the wooden deck rather than the paver patio. You might consider a more forgiving surface while your child is young. I'm also more relaxed when our nephew is on the lawn or deck with resin furniture than on the patio near the iron furniture. When our kids were young we had a covered sand box that was enjoyed nearly year round then when they were done with it the sand went into the garden & we gave away the sand box. We kept the sand toys & trucks right in the sand box underneath the lid, so it was easy to remove the lid & play. In my area the cedar play chips are readily available & make a nice covering that stays dry during wet winters. Unplanted areas where our lawn wouldn't grow because of shade or where we walk a lot to the hose and to the chicken coops have been covered with the play chips and cedar arborist chips. I like the weathered look that is easy to maintain because it never need mowing, watering, or weeding! On occasion rake a bit & renew to keep the depth. If you think you might want to grow plants at some point in your backyard you may want to use chips now & let them decompose then when your child is older you could rake them aside & layer compost materials for growing vegetables & fruits. Hope that helps!...See MoreNo Sand Under Pavers?? Patio experts please help!
Comments (10)As long as your installer used a deep enough base of stone, and used a fine packing stone for the top layer you should be good. At my company, we use what's called a "dirty stone" which is a mixture of course and fine gravel. We put down a level of stone and compact it. Then we put down another level and compact it again. We repeat this several times to insure the paver stones will not shift and the ground stays level. We like to use a thin layer of sand as well, then compact again. After installing the pavers, we compact one last time to help lock the blocks in place. As long as the stone is compacted you shouldn't have any problems. Here is a link that might be useful: Paver Stone Driveway and Patio Installation Tips in New Jersey...See MorePatio Paver help needed
Comments (4)Paint on concrete doesn't look good or hold up well. You might check into concrete stains if you want to change the color. I haven't seen the stain used on pavers, but it might be possible. There is a masonry adhesive that comes in a tube that we used to anchor flagstones to a concrete-block support structure -- similar to what you have. It was not available at HD, but our local stone supplier had it. It is applied with a caulking gun, is extremely strong, and will hold up to freezing. The stone yard told us the stone would give up before the adhesive would. Definitely go with the polymeric sand. We've been very happy with how it hold up and keeps weeds out....See Moreneed help with a circular paver mini-patio!!!
Comments (1)What material are you building it out of? How large is it? Are there grade issues? Why not show a picture of the area and it's surroundings in order to give people a feel for any potential problems....See Moreannzgw
10 years agomarcinde
10 years agoclermont_ohio
10 years agoroof35
10 years ago
Related Stories

SUMMER GARDENINGHouzz Call: Please Show Us Your Summer Garden!
Share pictures of your home and yard this summer — we’d love to feature them in an upcoming story
Full Story
OUTDOOR KITCHENSHouzz Call: Please Show Us Your Grill Setup
Gas or charcoal? Front and center or out of the way? We want to see how you barbecue at home
Full Story
GARDENING AND LANDSCAPINGPatio Pavers Rock Out
Pair stone or gravel with bigger pavers for a patio design that guests will pay tribute to
Full Story
HOME OFFICESQuiet, Please! How to Cut Noise Pollution at Home
Leaf blowers, trucks or noisy neighbors driving you berserk? These sound-reduction strategies can help you hush things up
Full Story
MATERIALSPrecast Concrete Pavers Make a Versatile Surface in the Garden
You can use concrete pavers in a variety of shapes and colors for your patio, walkway, driveway and more
Full Story
STANDARD MEASUREMENTSThe Right Dimensions for Your Porch
Depth, width, proportion and detailing all contribute to the comfort and functionality of this transitional space
Full Story
GARDENING GUIDES9 Fresh Herbs for Crowd-Pleasing Thanksgiving Dishes
Pluck these herbs from a windowsill pot or a garden for a Thanksgiving meal that sings with fresh flavor
Full Story
BATHROOM DESIGNUpload of the Day: A Mini Fridge in the Master Bathroom? Yes, Please!
Talk about convenience. Better yet, get it yourself after being inspired by this Texas bath
Full Story
BEFORE AND AFTERSMore Room, Please: 5 Spectacularly Converted Garages
Design — and the desire for more space — turns humble garages into gracious living rooms
Full Story









PatioPotato