I am ready to document my build...
ncrealestateguy
15 years ago
Related Stories
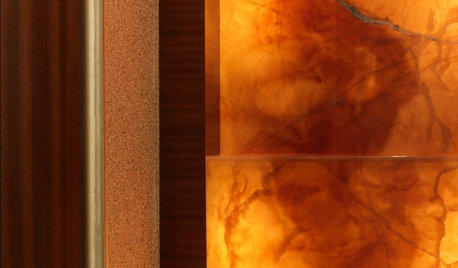
DECORATING GUIDESI'm Ready for My Close-Up: Beautiful Building Materials
Look closely, and soak up the beauty in some favorite details of fine home design
Full Story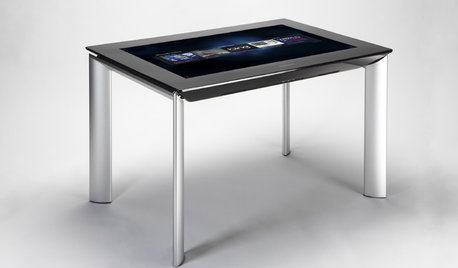
MOST POPULARGet Ready for the Smart Coffee Table
Intelligent tables with touch screens are reaching the consumer market, with all the power of personal computers and more
Full Story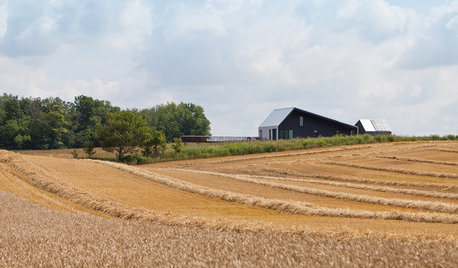
GREEN BUILDINGOff the Grid: Ready to Pull the Plug on City Power?
What to consider if you want to stop relying on public utilities — or just have a more energy-efficient home
Full Story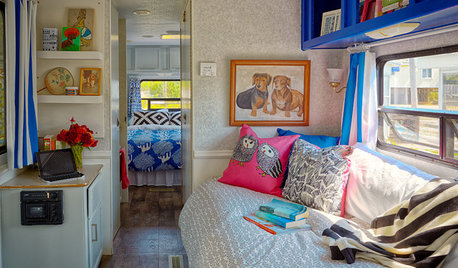
MOST POPULARBudget Beach House: A Trailer Gets Ready for Summer Fun
Punchy prints and colors star in a creative approach to Jersey Shore living
Full Story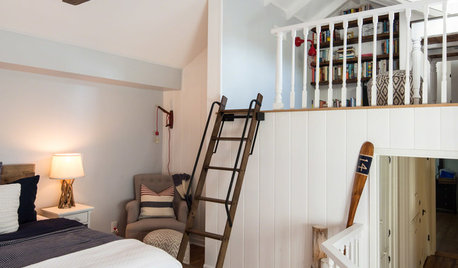
BEDROOMSRoom of the Day: Parents-to-Be Ready Their Bedroom for Change
A renovated bedroom and loft make room for middle-of-the-night feedings and quiet time
Full Story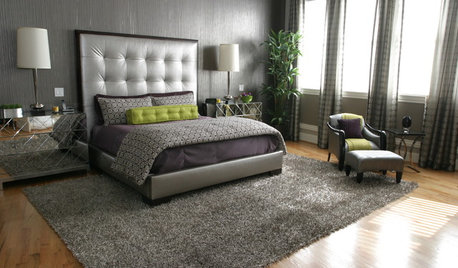
LIFEImprove Your Love Life With a Romance-Ready Bedroom
Frank talk alert: Intimacy and your bedroom setup go hand in hand, says a clinical sexologist. Here's her advice for an alluring design
Full Story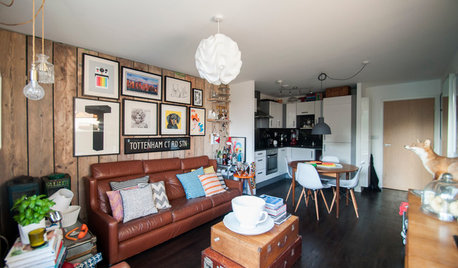
DECORATING STYLESIs Your Home Ready for a 1970s Revival?
Seventies chic is a trend that’s been brewing for some time, but this year it could hit big — with a few modern tweaks
Full Story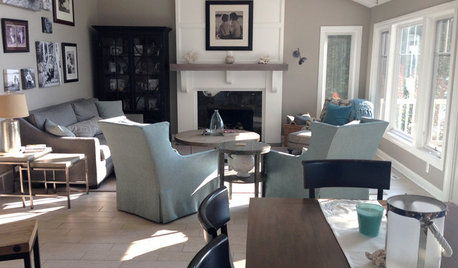
BEFORE AND AFTERSLiving Area Lightened Up and Ready for Anything
Porcelain tile and outdoor fabrics prepare this lakeside home for the challenge of pets and kids
Full Story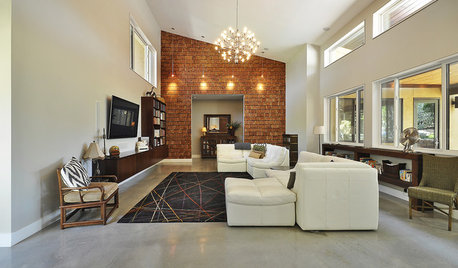
LIGHTINGReady to Install a Chandelier? Here's How to Get It Done
Go for a dramatic look or define a space in an open plan with a light fixture that’s a star
Full Story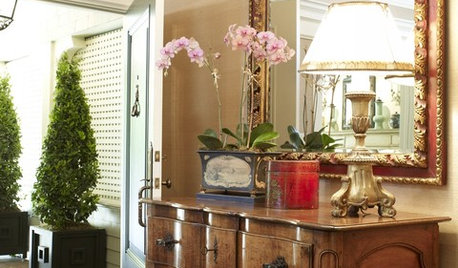
DECORATING GUIDESSail Through Special Occasions With a Ready, Gracious Home
Smile serenely in the face of impromptu parties, unexpected guests and last-minute gift giving with these ideas for preparing now
Full Story


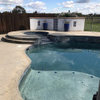


ncrealestateguyOriginal Author
ncrealestateguyOriginal Author
Related Discussions
I think I am ready for some Butterflies, bees and Hummers!
Q
Documenting my build. Please critique and comment.
Q
I am finally building my house. Attic question.
Q
I am working on building my own home
Q
trhought
tresw
ncrealestateguyOriginal Author
smbnobles
ncrealestateguyOriginal Author
tresw
ncrealestateguyOriginal Author
tresw
ncrealestateguyOriginal Author
ncrealestateguyOriginal Author
smbnobles
momof3littleboys
birdbath
ncrealestateguyOriginal Author
birdbath
ncrealestateguyOriginal Author
donnawb
susannap2
ncrealestateguyOriginal Author
momof3littleboys
ncrealestateguyOriginal Author
moocat
ncrealestateguyOriginal Author
moocat
ncrealestateguyOriginal Author
cdavmd
birdbath
jmck_nc
llcp93
ncrealestateguyOriginal Author
smbnobles
jmck_nc
lala2874
ncrealestateguyOriginal Author
banana_fanna
ncrealestateguyOriginal Author
momof3littleboys
poolanalyst
ncrealestateguyOriginal Author
poolanalyst
ncrealestateguyOriginal Author
momof3littleboys
oakrunfarm
ncrealestateguyOriginal Author
tropicalparadise08
tresw
ncrealestateguyOriginal Author
gina171