My two tone kitchen reveal sans backsplash
fishymom
10 years ago
Featured Answer
Sort by:Oldest
Comments (28)
Mgoblue85
10 years agolast modified: 9 years agogreenhaven
10 years agolast modified: 9 years agoRelated Discussions
My reveal - Two-tone, modest budget
Comments (39)parts-I did not use a light rail. With the tape they go up pretty flush so you don't need to. Plus, my KD had contractor mount them on the front rail so that they are even less likely to be noticed and they tend to light the mid-back of the counter better - which seems to work nicely bc overhead lights get the front part of the counter. I've attached a picture so I think you can see what I mean. However, I will say this...when I'm in the DR, I can see the undersides of the cabs a little. It drives me a little batty. So I'm thinking about getting the paint matched and slapping a couple coats on the underside so the cream view doesn't get broken up. (I don't know if that will help and I plan to ask KD before I do it, maybe it's a terrible idea?!) So I don't know if a light rail would have helped to cover that issue? Yes, they are full overlay. However, this is probably one of the places where a cab line a step or two up would have been better. There is def a small gap between cabs. Completely within reason for the specs given, but bigger than I have seen in other more expensive lines. Doesn't bother me enough to have spent more for less gap, though! :)...See MoreBacksplash? No backsplash? What kind of backsplash?
Comments (25)didn't have time to read all the answers. I have no backsplash and have never regretted it...been over 6 yrs. It is painted with BM matte...which has ceramic in it. It is as beautiful now as it was when first painted. I love the fact that I can showcase other things ...art etc in my kitchen and no competition. Also if I ever want to change it is as quick as a paint brush...expense is minimal..paint only ! All in all I think it is serene as you point out . Here is one pick. Since I have a lot of high heat cooking in my kitchen..built in deep fat fryer as well as gas cook top I can definitely speak to the longevity of paint only. c ( more at this album )...See MoreReveal : two-toned kitchen
Comments (41)And here is my sink.....my very expensive sink ....sigh. Everyone says I overspent on this. The previous sink was a double integrated sink. They were 17" wide each. I found that I use the right bowl more often. I have used a large single bowl before and did not like it. So this time around, I knew that I wanted stainless steel double sink, a minimum 18" wide bowl on the right side. All the ones I could find had the large bowl on the left. It was so frustrating searching for the right sink. I am happy with what we have but the price tag still hurts....See MoreIs this backsplash too dark? - Peek at reveal
Comments (34)I found two sources for the look. Mine are Mockett SS. The other source is Linnea. Mockett was considerably less expensive. We are super happy with the choice. They come with 1" SS screws, but we needed longer ones for the drawers because there was the drawer box wood and the the drawer front - so much thicker. So if you order, specify longer screws if you will need them. The doors were fine. The screws are SS and metric, so kinda pricey if you have to buy them yourself....See Morefishymom
10 years agolast modified: 9 years agobpath
10 years agolast modified: 9 years agodeegw
10 years agolast modified: 9 years agoamck2
10 years agolast modified: 9 years agonmjen
10 years agolast modified: 9 years agoLisa
10 years agolast modified: 9 years agofishymom
10 years agolast modified: 9 years agooldbat2be
10 years agolast modified: 9 years agodeedles
10 years agolast modified: 9 years agoKathy Rivera
10 years agolast modified: 9 years agoromy718
10 years agolast modified: 9 years agogr8daygw
10 years agolast modified: 9 years agoxc60
10 years agolast modified: 9 years agoedeevee
10 years agolast modified: 9 years agojellytoast
10 years agolast modified: 9 years agofishymom
10 years agolast modified: 9 years agojellytoast
10 years agolast modified: 9 years agofishymom
10 years agolast modified: 9 years agoCEFreeman
10 years agolast modified: 9 years agorobo (z6a)
10 years agolast modified: 9 years agolawjedi
10 years agolast modified: 9 years agofishymom
10 years agolast modified: 9 years agofishymom
9 years agofishymom
7 years agomorgan932002
4 years ago
Related Stories

KITCHEN DESIGNA Two-Tone Cabinet Scheme Gives Your Kitchen the Best of Both Worlds
Waffling between paint and stain or dark and light? Here’s how to mix and match colors and materials
Full Story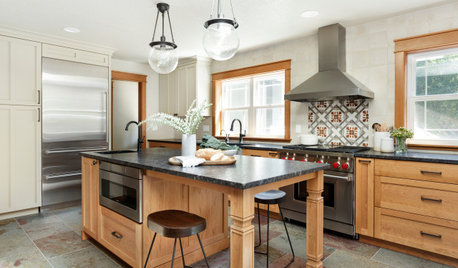
KITCHEN DESIGNBefore and After: 4 Kitchens With Two-Tone Cabinet Schemes
Why choose one cabinet color when you can have two? Let these kitchen remodels with two-tone cabinets inspire you
Full Story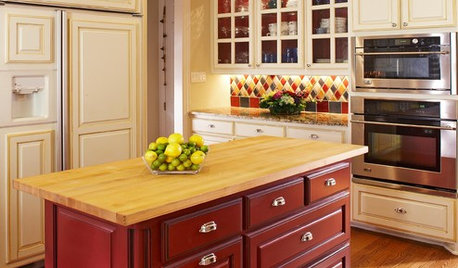
KITCHEN DESIGNTwo-Tone Cabinet Finishes Double Kitchen Style
Love 'em or not, two-tone kitchen cabinet treatments are still going strong. Try these strategies to change up the look of your space
Full Story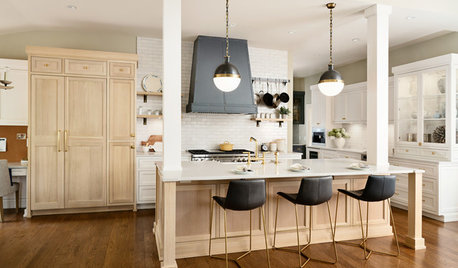
KITCHEN DESIGNBleached White Oak Cabinets Star in This Two-Tone Kitchen
The cabinets and a new layout transform a once-dark New Jersey kitchen into a light and bright space
Full Story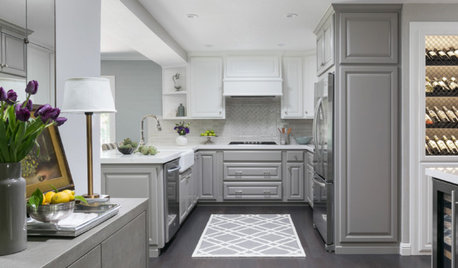
KITCHEN DESIGNA Kitchen Lightens Up With Two-Tone Cabinets
Newly stained wood floors, cabinetry painted gray and a custom wine closet transform this California kitchen
Full Story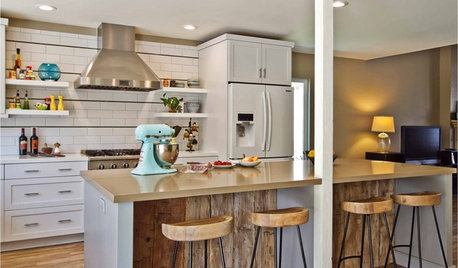
KITCHEN DESIGNKitchen of the Week: Stirring Up Two Styles in San Diego
Contemporary lines plus rustic textures yield a pleasing kitchen mix for a California couple
Full Story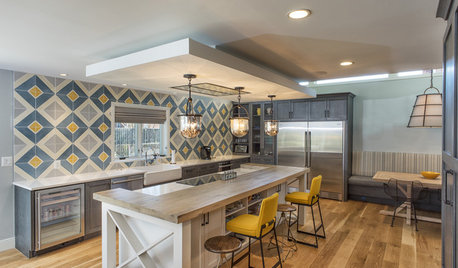
KITCHEN DESIGNKitchen of the Week: Tile Sets the Tone in a Modern Farmhouse Kitchen
A boldly graphic wall and soft blue cabinets create a colorful focal point in this spacious new Washington, D.C.-area kitchen
Full Story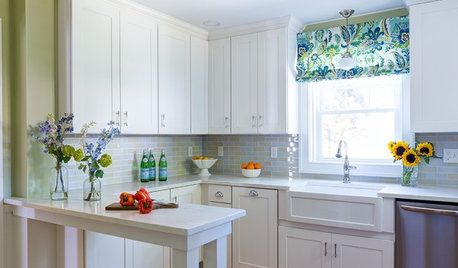
INSIDE HOUZZWhat’s Popular for Kitchen Counters, Backsplashes and Walls
White is the top pick for counters and backsplashes, and gray is the most popular color for walls, a Houzz study reveals
Full Story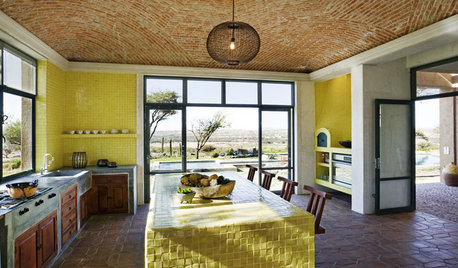
KITCHEN DESIGNKitchen Color: 7 Sensational Yellow Backsplashes
Warm up a white kitchen or add some zing to wood tones with a backsplash that glows
Full Story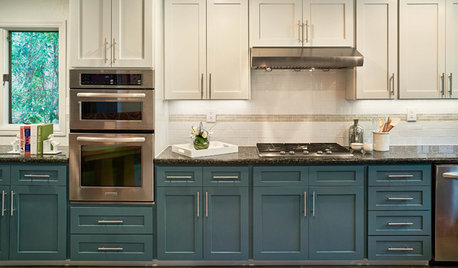
KITCHEN OF THE WEEKKitchen of the Week: Refacing Refreshes a Family Kitchen on a Budget
Two-tone cabinets, vibrant fabric and a frosty backsplash brighten this eat-in kitchen
Full Story


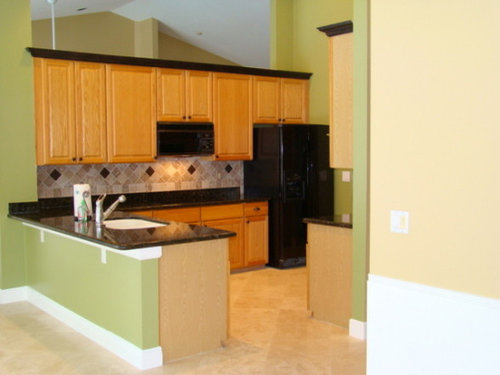
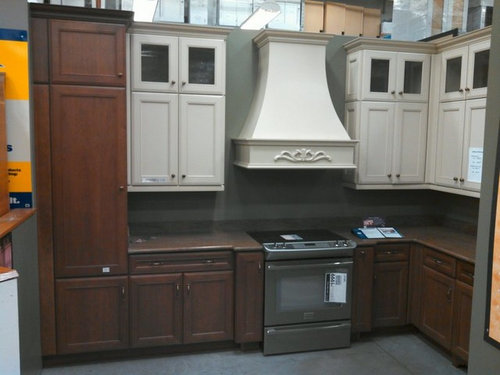
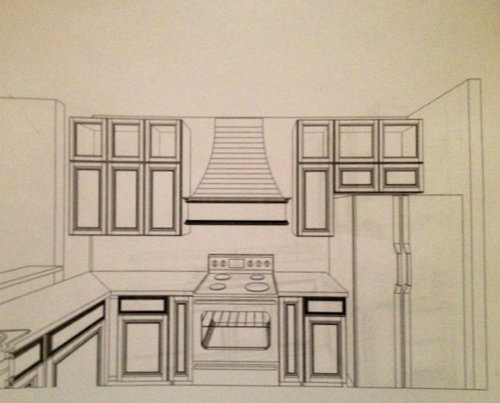
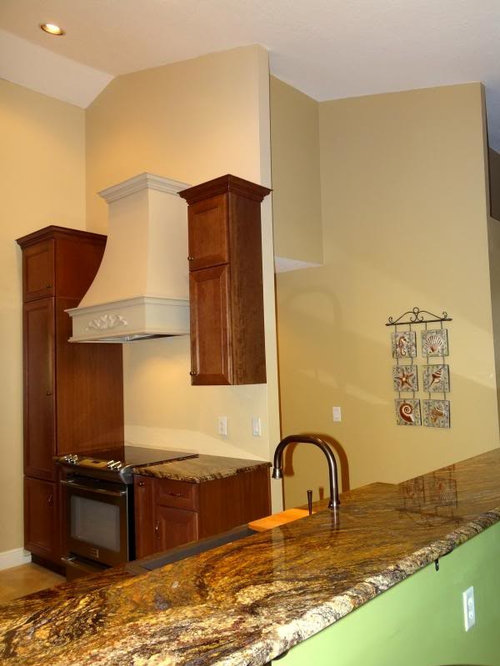
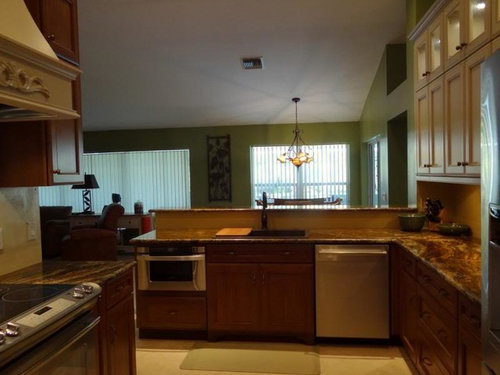
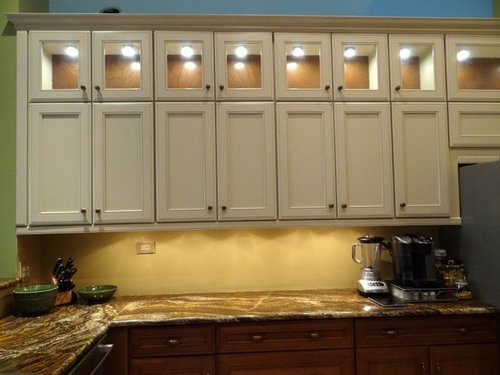
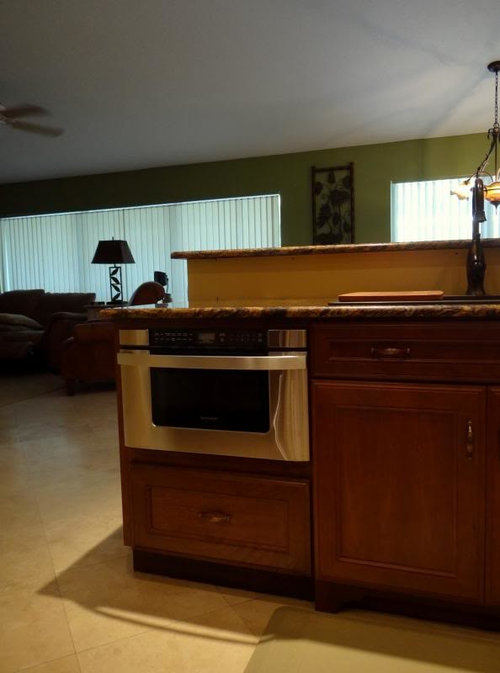
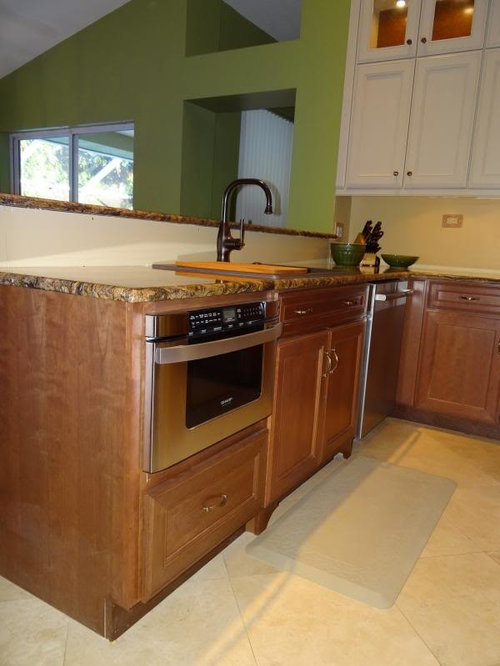
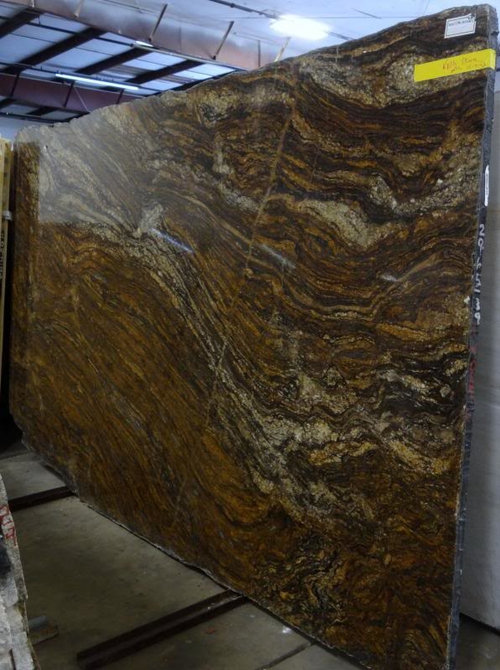
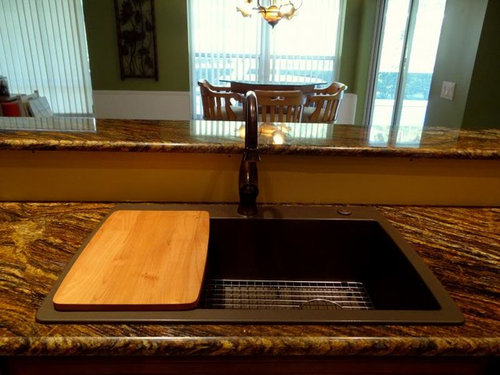
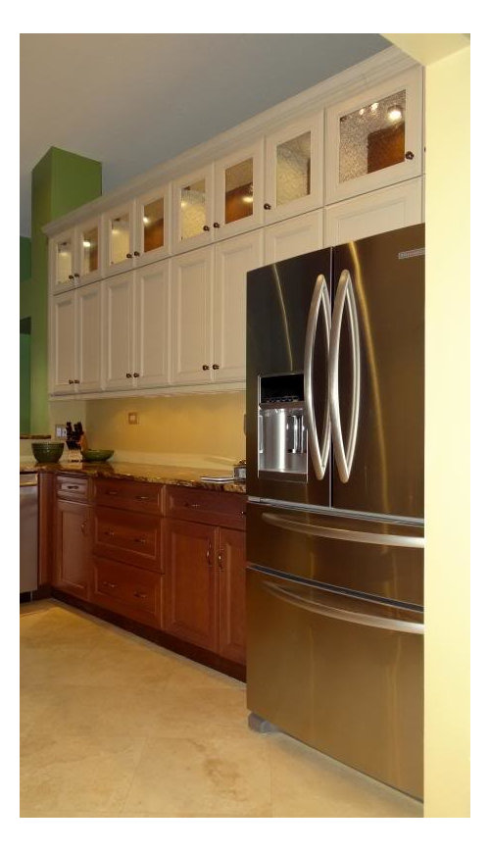

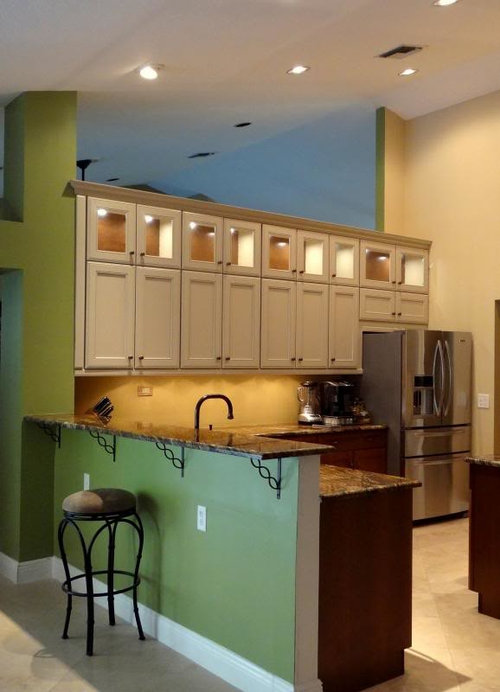
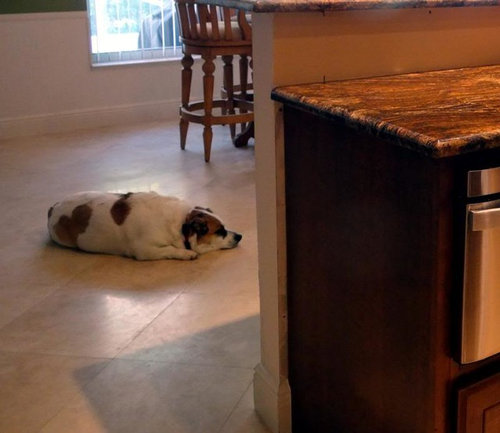
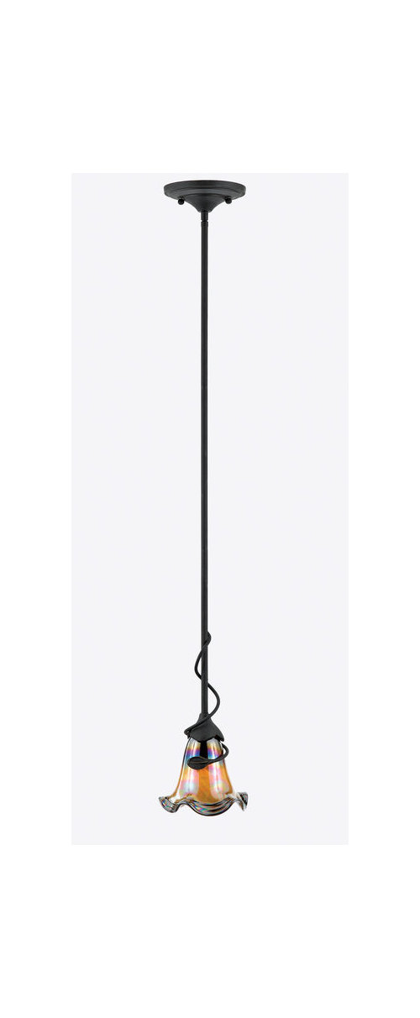
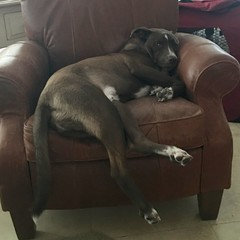




blfenton