Need advice on porches for my grandmothers modular home.
jwetzel
16 years ago
Related Stories

DECORATING GUIDESDecorating Advice to Steal From Your Suit
Create a look of confidence that’s tailor made to fit your style by following these 7 key tips
Full Story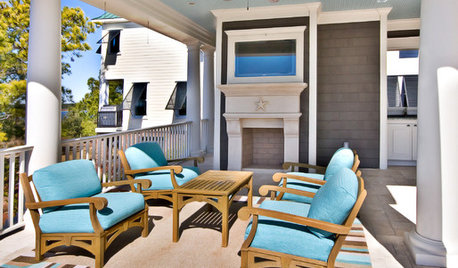
GARDENING AND LANDSCAPINGRenovation Detail: The Blue Porch Ceiling
Ghostly legends spurred the Haint Blue porch ceiling trend in the South, but you can pick this color just because it's pretty
Full Story
STANDARD MEASUREMENTSThe Right Dimensions for Your Porch
Depth, width, proportion and detailing all contribute to the comfort and functionality of this transitional space
Full Story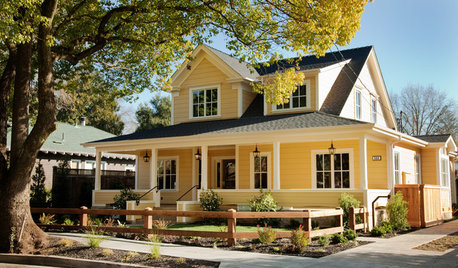
FARMHOUSESNail Your Curb Appeal: Farmhouse Style
Farm-fresh colors, classic dark hardware and a wraparound porch contribute to this traditional look
Full Story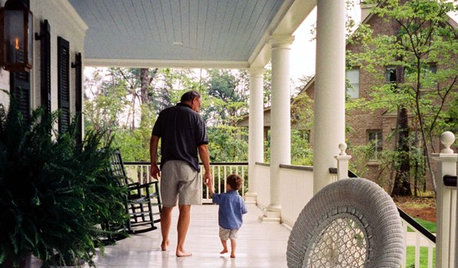
GARDENING AND LANDSCAPINGPorch Life: Banish the Bugs
Don't let insects be the bane of your sweet tea and swing time. These screening and product ideas will help keep bugs at bay on the porch
Full Story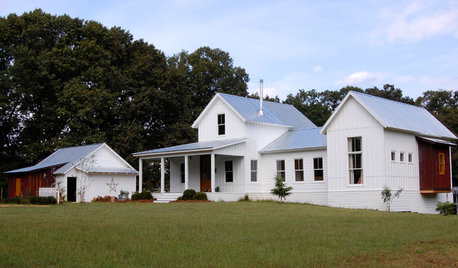
COLORFUL HOMESMy Houzz: Colorful and Clever DIY Touches Fill an Alabama Farmhouse
Antiques, repurposed items and a whole lotta hard work give a family home cheery, personable style
Full Story
KITCHEN DESIGNOpen vs. Closed Kitchens — Which Style Works Best for You?
Get the kitchen layout that's right for you with this advice from 3 experts
Full Story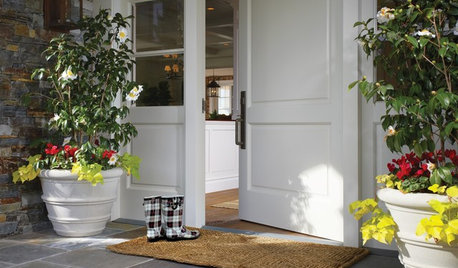
MOST POPULARThe Polite House: On ‘No Shoes’ Rules and Breaking Up With Contractors
Emily Post’s great-great-granddaughter gives us advice on no-shoes policies and how to graciously decline a contractor’s bid
Full Story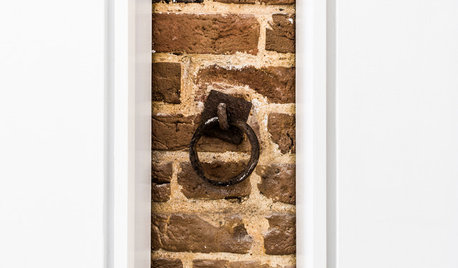
LIFEYou Said It: ‘Rather Than Remove Them, They Framed Them’
Design advice, inspiration and observations that struck a chord this week
Full Story
TINY HOUSESHouzz TV: Step Inside One Woman’s 140-Square-Foot Dream Home
You may have seen the story on Houzz — now check out the video tour of Vina Lustado’s warm and welcoming tiny house
Full Story





Related Discussions
Questions about my Marlette modular home in Idaho
Q
Modular Homes VS mobile home
Q
advice on home front trim/porch/garage door color
Q
advice on home front trim/porch/garage door color
Q