Another layout for luxury kitchen in tight space
zartemis
13 years ago
Related Stories
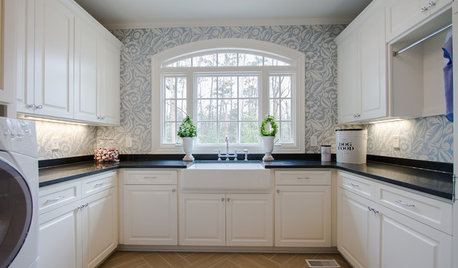
LAUNDRY ROOMSLuxury of Space: Designing a Dream Laundry Room
Plan with these zones and amenities in mind to get a laundry room that takes function and comfort to the max
Full Story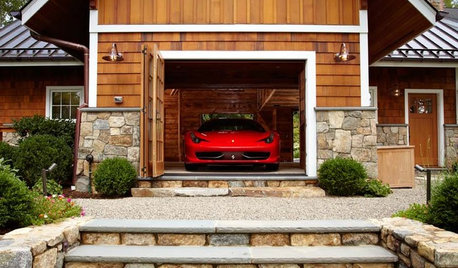
DREAM SPACESA Car Lover's Man Cave Kicks Into High-Luxury Gear
Fast cars, fine wines and a high-tech bathroom elevate this backyard outpost to the realm of dream space
Full Story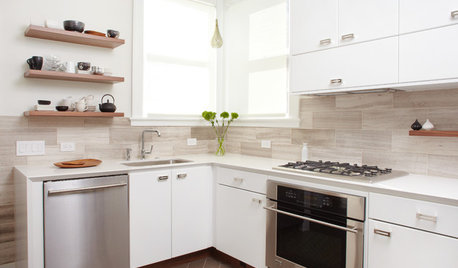
HOUZZ TOURSHouzz Tour: Cool, Calm Edwardian Gets Another Update
See the second stage of an evolving home in San Francisco
Full Story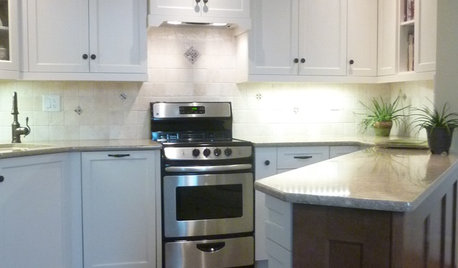
SMALL KITCHENSMore Cabinet and Countertop Space in an 82-Square-Foot Kitchen
Removing an inefficient pass-through and introducing smaller appliances help open up a tight condo kitchen
Full Story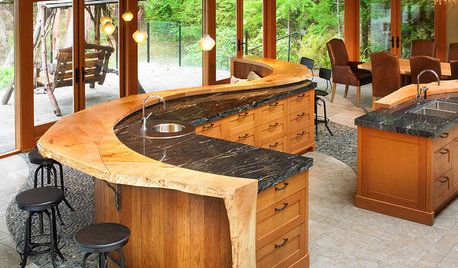
KITCHEN DESIGNKitchen of the Week: Wood-Loving Luxuriousness in Vancouver
Live edges and organic shapes feature prominently in this spacious, highly customized Canadian kitchen
Full Story
KITCHEN DESIGNThe 100-Square-Foot Kitchen: Farm Style With More Storage and Counters
See how a smart layout, smaller refrigerator and recessed storage maximize this tight space
Full Story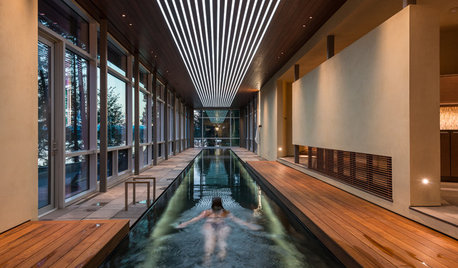
DREAM SPACESStep Inside a Luxurious Pool House and Spa
This Montana pool house takes inspiration from Japanese design and the beauty of its surroundings
Full Story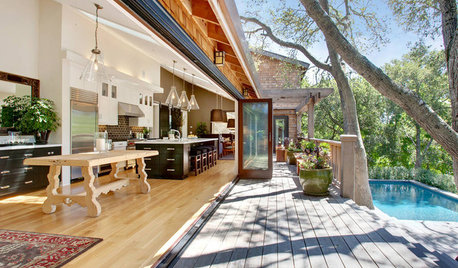
HOUZZ TOURSHouzz Tour: Luxury With a Treehouse Feel
Step inside a beautiful Marin County remodel nestled in the oaks
Full Story
KITCHEN DESIGNKitchen Layouts: A Vote for the Good Old Galley
Less popular now, the galley kitchen is still a great layout for cooking
Full Story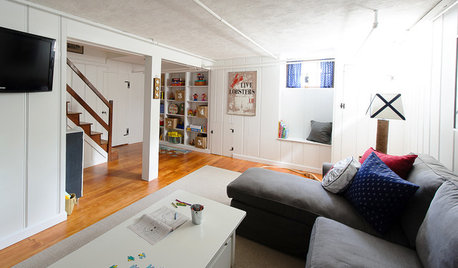
BASEMENTSBasement of the Week: Shipshape Style on a Tight Budget
Nautical accents and marine colors send a once-dark basement toward a brighter horizon
Full Story


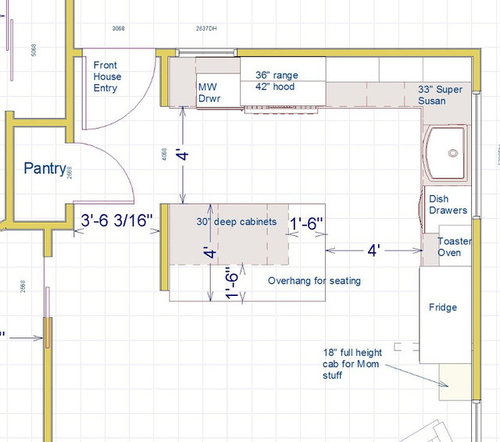
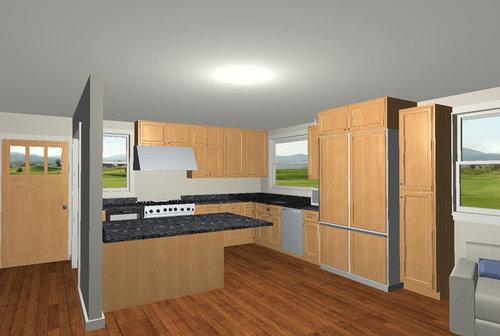




cheri127
palimpsest
Related Discussions
Kitchen Layout-Too tight?
Q
Another try at kitchen layout...
Q
Another Newbie Seeking Kitchen Layout Advice
Q
Another Kitchen Layout in need of help
Q
zartemisOriginal Author
formerlyflorantha
zartemisOriginal Author
marcolo
zartemisOriginal Author
azlee6574
zartemisOriginal Author
zartemisOriginal Author
zartemisOriginal Author
palimpsest
zartemisOriginal Author
zartemisOriginal Author
zartemisOriginal Author