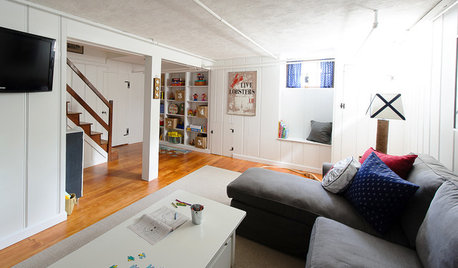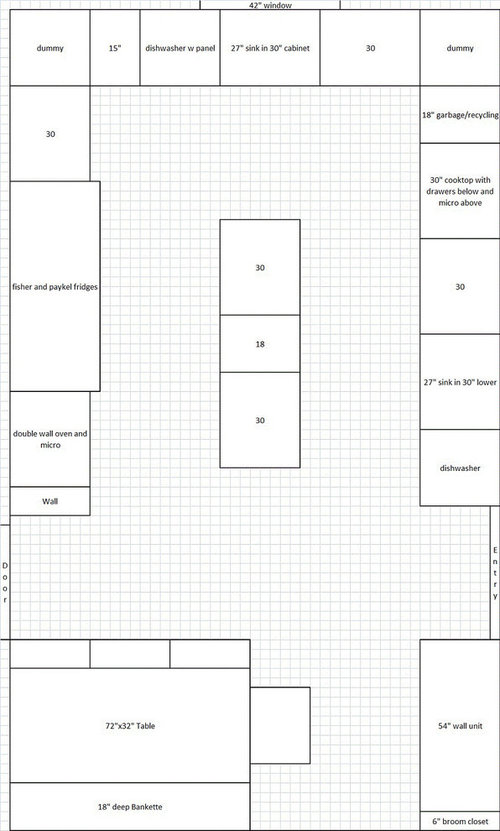Kitchen Layout-Too tight?
suzy770
11 years ago
Related Stories

ROOM OF THE DAYRoom of the Day: Right-Scaled Furniture Opens Up a Tight Living Room
Smaller, more proportionally fitting furniture, a cooler paint color and better window treatments help bring life to a limiting layout
Full Story
KITCHEN DESIGNKitchen Layouts: A Vote for the Good Old Galley
Less popular now, the galley kitchen is still a great layout for cooking
Full Story
KITCHEN DESIGNKitchen of the Week: Barn Wood and a Better Layout in an 1800s Georgian
A detailed renovation creates a rustic and warm Pennsylvania kitchen with personality and great flow
Full Story
KITCHEN DESIGNThe 100-Square-Foot Kitchen: Farm Style With More Storage and Counters
See how a smart layout, smaller refrigerator and recessed storage maximize this tight space
Full Story
KITCHEN OF THE WEEKKitchen of the Week: More Storage and a Better Layout
A California couple create a user-friendly and stylish kitchen that works for their always-on-the-go family
Full Story
BASEMENTSBasement of the Week: Shipshape Style on a Tight Budget
Nautical accents and marine colors send a once-dark basement toward a brighter horizon
Full Story
KITCHEN DESIGNIdeas for L-Shaped Kitchens
For a Kitchen With Multiple Cooks (and Guests), Go With This Flexible Design
Full Story
KITCHEN DESIGNSingle-Wall Galley Kitchens Catch the 'I'
I-shape kitchen layouts take a streamlined, flexible approach and can be easy on the wallet too
Full Story
KITCHEN LAYOUTSHow to Plan the Perfect U-Shaped Kitchen
Get the most out of this flexible layout, which works for many room shapes and sizes
Full Story
KITCHEN DESIGNA Single-Wall Kitchen May Be the Single Best Choice
Are your kitchen walls just getting in the way? See how these one-wall kitchens boost efficiency, share light and look amazing
Full Story






rhome410
suzy770Original Author
Related Discussions
Kitchen Layout-Too tight?
Q
Layout help needed with too big but too small kitchen
Q
Is this corner too tight?
Q
Cooktop Upgrade in Granite Countertop too Tight
Q
rhome410
suzy770Original Author
suzy770Original Author
suzy770Original Author
suzy770Original Author
andreak100
marcolo
suzy770Original Author
suzy770Original Author
suzy770Original Author
suzy770Original Author
suzy770Original Author
docmamma
suzy770Original Author
rhome410
suzy770Original Author
rhome410
suzy770Original Author
suzy770Original Author
rhome410
liriodendron
research_queen
suzy770Original Author
suzy770Original Author
suzy770Original Author
Shira S
suzy770Original Author
liriodendron
Shira S
Shira S
suzy770Original Author
Shira S
suzy770Original Author
suzy770Original Author
suzy770Original Author
suzy770Original Author
suzy770Original Author
suzy770Original Author
suzy770Original Author
suzy770Original Author