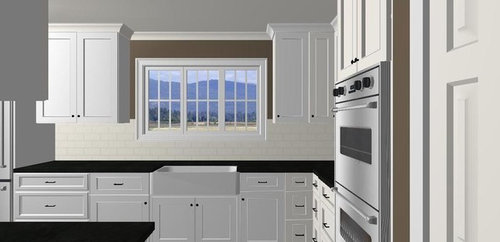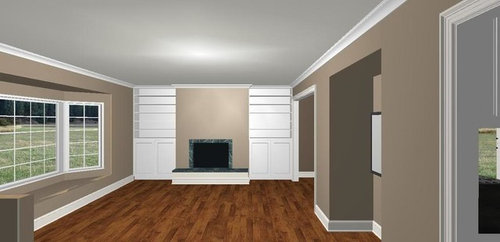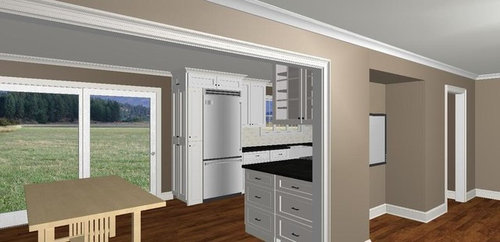Final Layout - Hopefully :) Pic Hvy
toddimt
15 years ago
Related Stories

KITCHEN DESIGNKitchen Layouts: A Vote for the Good Old Galley
Less popular now, the galley kitchen is still a great layout for cooking
Full Story
KITCHEN DESIGNKitchen of the Week: More Light, Better Layout for a Canadian Victorian
Stripped to the studs, this Toronto kitchen is now brighter and more functional, with a gorgeous wide-open view
Full Story
KITCHEN OF THE WEEKKitchen of the Week: Beachy Good Looks and a Layout for Fun
A New Hampshire summer home’s kitchen gets an update with a hardworking island, better flow and coastal colors
Full Story
HOUZZ TOURSHouzz Tour: Pros Solve a Head-Scratching Layout in Boulder
A haphazardly planned and built 1905 Colorado home gets a major overhaul to gain more bedrooms, bathrooms and a chef's dream kitchen
Full Story
KITCHEN LAYOUTSHow to Plan the Perfect U-Shaped Kitchen
Get the most out of this flexible layout, which works for many room shapes and sizes
Full Story
KITCHEN DESIGN10 Tips for Planning a Galley Kitchen
Follow these guidelines to make your galley kitchen layout work better for you
Full Story
KITCHEN DESIGN10 Ways to Design a Kitchen for Aging in Place
Design choices that prevent stooping, reaching and falling help keep the space safe and accessible as you get older
Full Story
HOMES AROUND THE WORLDThe Kitchen of Tomorrow Is Already Here
A new Houzz survey reveals global kitchen trends with staying power
Full Story
KITCHEN DESIGNA Single-Wall Kitchen May Be the Single Best Choice
Are your kitchen walls just getting in the way? See how these one-wall kitchens boost efficiency, share light and look amazing
Full Story
KITCHEN DESIGNNew This Week: 4 Kitchens That Embrace Openness and Raw Materials
Exposed shelves, open floor plans and simple materials make these kitchens light and airy
Full Story














smilingjudy
puertasdesign
Related Discussions
My first ever garden is in - here's the final layout!
Q
Layout - Round2 (pic hvy)
Q
help review my ?final? layout? pictures
Q
YAY! I think I finally have a layout that works!! Pic heavy
Q
lascatx
bmorepanic
rhome410
toddimtOriginal Author
bmorepanic
malhgold
toddimtOriginal Author
rhome410
malhgold
remodelfla
donka
toddimtOriginal Author
rhome410
remodelfla
toddimtOriginal Author
rmkitchen
bmorepanic
donka
rhome410
holligator
toddimtOriginal Author
lascatx
cheri127
bmorepanic
toddimtOriginal Author
needsometips08
toddimtOriginal Author
needsometips08
bmorepanic
jjaazzy