Range At End Of Counter Run/Wall?
John Liu
14 years ago
Featured Answer
Sort by:Oldest
Comments (20)
John Liu
14 years agopalimpsest
14 years agoRelated Discussions
Single wall oven under counter, cooktop on adjacent counter?
Comments (10)I looked into installing a single wall oven under an induction cooktop (I ended up getting an induction slide-in range though). What was interesting was that most induction brands allowed it IF the wall oven was the same brand as the cooktop. This included Kitchenaid - don't know where you got your information, but the installation instructions do allow for it with certain ovens - it turns out it is the Kitchen Aid single ovens. Two brands did not allow for a single oven under the cooktop even with their own brands (well, it voided the warranty so the same thing): Bosch and Thermador. No problem with Jennair, Kitchenaid, GE, Electrolux, and Frigidaire. I think Whirlpool also didn't allow it, but I wasn't considering that brand. Don't worry about the venting. There is some venting in all ovens - whether built in wall ovens or ranges. The vents aren't any more hot for a wall oven than a regular range. The reason I chose a slide-in induction range had nothing to do with the height of the oven. The wall oven under the cooktop would have been about the same height as a range's oven. Rather, I really liked the Kitchenaid induction with its (albeit small) second baking drawer. I cook a lot and could see using this. Plus, the cost was much less for a slide-in than a separate cooktop and wall oven. Our house is being remodeled and we haven't even been able to move in yet - so I haven't used it. I hope I love it. It does look nice....See Morecounter depth fridge at end of cabinet run?
Comments (7)Our refrigerator is on the end of a run in a doorway as well. But, since we have a narrow aisle at that point and our refrigerator is on an outside wall (so no recessing), we went with a counter-depth to save aisle space. As to how to recess into the wall, others have described it pretty well. What isn't mentioned is that some people recess their refrigerator not only into the wall, but into the room behind it. If you need to recess your refrigerator more than 3" or 4", you will need to recess into the next room. However, even those 3" or 4" can help if you have a standard depth refrigerator! Since CD refrigerators are not totally counter-depth, they will stick out several inches beyond the surrounding counters...up to 3" or 4" for the doors and another 2" or so for the handles (depending on the refrigerator). The doors must stick out past the counters to open fully. Because of this, we also built our refrigerator in with end panels (end panels are only as deep as the distance b/w the back wall and the front of the refrigerator carcass/box). Note that a full depth end panel will not make a difference in a "dark corner" b/c the refrigerator will be just as deep so will still create the "dark corner". I.e., whether you have full or partial depth end panels the effect will be the same b/c the refrigerator will be even deeper. One more comment...how deep is the wall next to your refrigerator? If it's deeper than 24" or 25" you will need some filler b/w the refrigerator & the wall...the deeper the wall, the more filler will be needed. If it's no more than 24" or so, you shouldn't need any filler unless there's door trim...then you will probably need filler to clear the door trim....See MoreGaps between counter-top & wall - how to fill?
Comments (5)No can do on the "doing it correctly from the beginning" thing, unless there's a time machine that will transport me back 36 years. I think the compounding solution is a little beyond my expertise, but thanks nonetheless. I think the quarter round suggestion is more my speed. I may even cut it down to as small a piece that will work, attach it with some adhesive, then caulk and paint. Thanks....See MoreHelp on end of counter run and pantry door/depth
Comments (6)Something to consider in the "money" equation... If you're getting a stone counter, your fabricator will most likely charge you more to "angle the square edge of counter". Fabricators charge extra for angle cuts...whether on an end, on a seating overhang, or a diagonal corner. How much more? I don't know, but I would look into it b/f assuming it would be less expensive to do the angle cut. I know you don't want "grief" about the ROTS, but if you ordered a pullout (door(s) attached & pulls straight out), this would not be an issue! You would need enough filler to clear the door trim of the nearby doorway, but that's all. If it's not too late, it's something to at least consider. (The tall pullouts can be split into 2 or 3 sections...each w/a door and pullout shelves attached so you only need to pull out the section you need.) As to the refrigerator box...yes, the doors must stick out past the alcove, but doors look fine; it's the refrigerator carcass/box that looks "unfinished" when it sticks out. The other thing to check is the walls of your refrigerator carcass...many of them have black walls & SS everywhere else. Just some things to think about!...See Moreriskaverse
14 years agoJohn Liu
14 years agoGena Hooper
14 years agoflseadog
14 years agokitchendetective
14 years agomarcolo
14 years agochris45ny
14 years agoigloochic
14 years agoJohn Liu
14 years agomarcolo
14 years agoJohn Liu
14 years agokitchendetective
14 years agoUser
14 years agochrisk327
14 years agoBuehl
14 years agomarcolo
14 years agoTodd Baker
2 years ago
Related Stories

WORKING WITH PROSYour Guide to a Smooth-Running Construction Project
Find out how to save time, money and your sanity when building new or remodeling
Full Story
ORGANIZINGDo It for the Kids! A Few Routines Help a Home Run More Smoothly
Not a Naturally Organized person? These tips can help you tackle the onslaught of papers, meals, laundry — and even help you find your keys
Full Story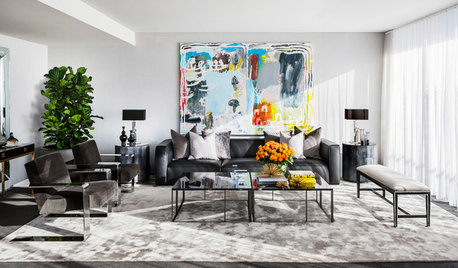
BUDGET DECORATING8 Cost-Effective Ways to Get a High-End Look
Don’t discount that expensive material yet. By using a small amount in a strategic way, you can get a luxurious look without the expense
Full Story
HOUSEKEEPINGMarch Checklist for a Smooth-Running Home
Get a jump on spring by spiffing up surfaces, clearing clutter and getting your warm-weather clothes in shape
Full Story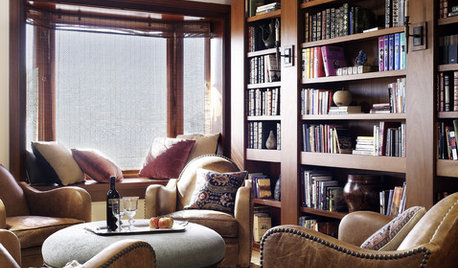
MONTHLY HOME CHECKLISTSFebruary Checklist for a Smooth-Running Home
Spend snowy days sprucing up, cleaning out and making your bedroom romance-ready
Full Story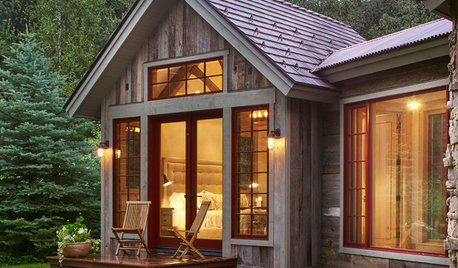
GUESTHOUSESHouzz Tour: A River (Almost) Runs Through It in Aspen
This guesthouse on a family compound has rustic charm, modern touches and dramatic river views
Full Story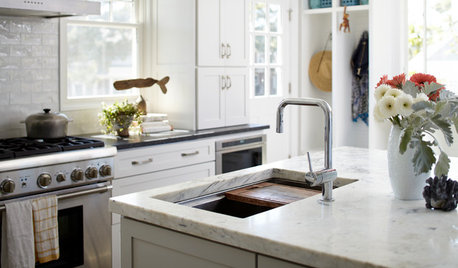
KITCHEN DESIGNKitchen of the Week: Double Trouble and a Happy Ending
Burst pipes result in back-to-back kitchen renovations. The second time around, this interior designer gets her kitchen just right
Full Story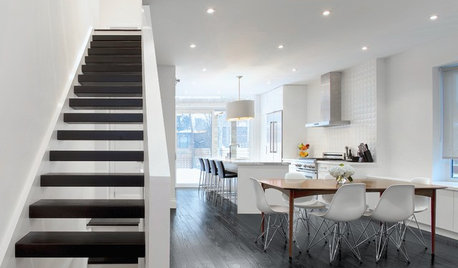
HOUZZ TOURSMy Houzz: High End Meets Budget Friendly in Toronto
Splurging selectively and saving elsewhere, a Canadian family gets a posh-looking home that matches their vision
Full Story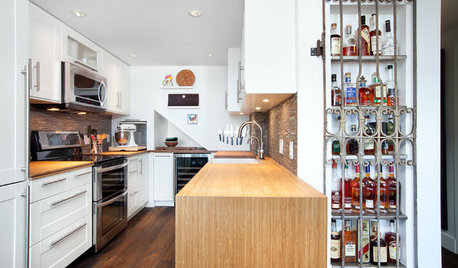
KITCHEN DESIGNKitchen of the Week: Salvage Meets High End in Vancouver
Reclaimed fir floors and a salvage-yard gate cozy up to choice appliances in a warm and sophisticated Canadian kitchen
Full Story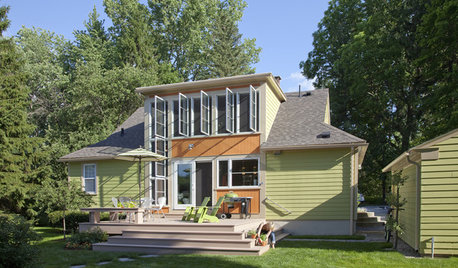
REMODELING GUIDESHouzz Tour: A Drive in the Country Ends in a Remodel
A couple out for a spin find a cottage with untapped potential. Their redo highlights lovely views and midcentury charm
Full Story






marcolo