Re-Framing a wrap around porch on Victorian home
darylv1
15 years ago
Related Stories
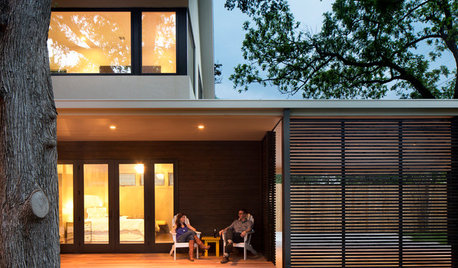
HOUZZ TOURSHouzz Tour: Up and Out Around a Heritage Tree
A Texas ranch house gets a modern makeover and a two-story addition that wraps around a protected backyard elm
Full Story
DECORATING GUIDESScarves Have Interior Design All Wrapped Up
Framed as art or gracing a chair, scarves bring high fashion to home decor
Full Story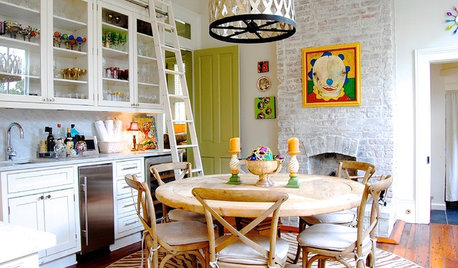
HOUZZ TOURSMy Houzz: Eye Candy Colors Fill an 1800s New Orleans Victorian
Take your fill of teal and pink patent leather, shots of chartreuse and vibrant artwork spanning the rainbow
Full Story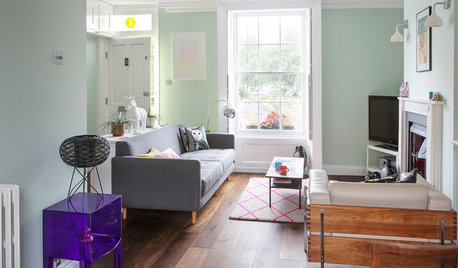
ECLECTIC HOMESHouzz Tour: High-Low Mix in a Colorful Victorian
An unloved house is transformed into a cheerful, versatile home with a blend of design classics, budget pieces and treasured finds
Full Story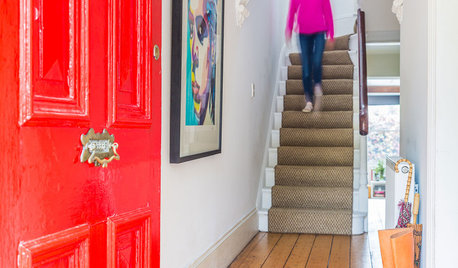
DECORATING GUIDESHouzz Tour: Bright Hues Energize a Light-Filled Victorian
A vintage home gets dressed to impress with pops of color and eye-catching modern artwork
Full Story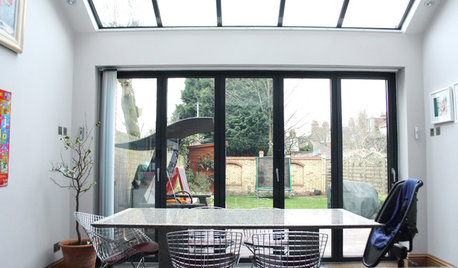
HOUZZ TOURSMy Houzz: Lighthearted Brightness for a British Victorian
Gray London days are no match for the skylights, light finishes and upbeat charm of this renovated family home
Full Story
HOUZZ TOURSHouzz Tour: Victorian's Beauty Is More Than Skin Deep
A London home keeps its historic facade but is otherwise rebuilt to be a model of modern energy-efficiency
Full Story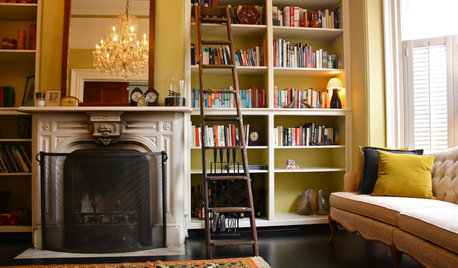
HOUZZ TOURSMy Houzz: Hip, Historic Victorian in Santa Cruz
Thrifty finds, bold colors and cheeky top notes give a California Victorian a fresh new attitude
Full Story
TRADITIONAL HOMESMy Houzz: Step Inside a Grand 1800s Victorian
A 7,000-square-foot historic estate returns to glory, thanks to loving renovations by a tireless Texas couple
Full Story
HOUZZ TOURSMy Houzz: 1903 Victorian Displays Adventurous DIY Style
An interior designer brings her talents for collecting and painting to her family’s Washington home
Full Story






john_hyatt
sierraeast
Related Discussions
Seeking Words of Wisdom for Wrapping a Wooden Porch Post Column
Q
Exterior of 3000 sq foot, single-story house with wrap-around porch
Q
wrap-around-porch ceiling
Q
Victorian Folk or Victorian Farm House? Difference?
Q
tom_nwnj
addadeck