White Traditional Galley Kitchen (Lots of Pics)
runninginplace
13 years ago
Related Stories

SMALL KITCHENSKitchen of the Week: Space-Saving Tricks Open Up a New York Galley
A raised ceiling, smaller appliances and white paint help bring airiness to a once-cramped Manhattan space
Full Story
KITCHEN DESIGNKitchen Layouts: A Vote for the Good Old Galley
Less popular now, the galley kitchen is still a great layout for cooking
Full Story
KITCHEN DESIGNKitchen of the Week: A Galley Kitchen in Wine Country
Smart reorganizing, budget-friendly materials and one splurge give a food-loving California family more space, storage and efficiency
Full Story
KITCHEN DESIGNKitchen of the Week: Galley Kitchen Is Long on Style
Victorian-era details and French-bistro inspiration create an elegant custom look in this narrow space
Full Story
SMALL KITCHENSKitchen of the Week: A Small Galley With Maximum Style and Efficiency
An architect makes the most of her family’s modest kitchen, creating a continuous flow with the rest of the living space
Full Story
KITCHEN OF THE WEEKKitchen of the Week: Midcentury Meets Sweden in Minneapolis
A fun, retro-style makeover gives an aging galley kitchen a fresh look with a nod to the past
Full Story
KITCHEN DESIGN10 Tips for Planning a Galley Kitchen
Follow these guidelines to make your galley kitchen layout work better for you
Full Story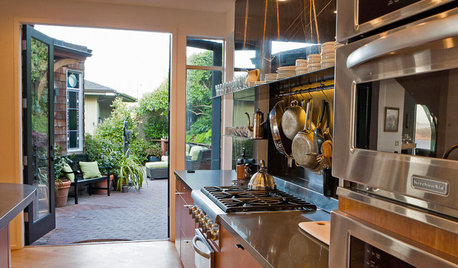
KITCHEN DESIGNKitchen of the Week: Former Galley Opens Up to Stunning Bay Views
A gloomy space goes from walled-off to party-friendly, better connecting with the home's other rooms and the outdoors
Full Story
KITCHEN DESIGNKitchen of the Week: Traditional Kitchen Opens Up for a Fresh Look
A glass wall system, a multifunctional island and contemporary finishes update a family’s Illinois kitchen
Full Story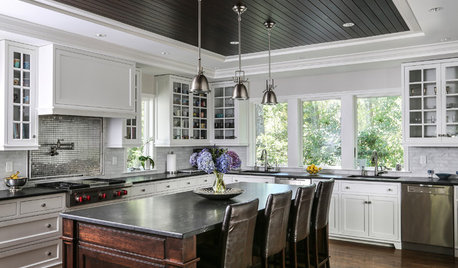
KITCHEN WORKBOOK8 Elements of Classic Kitchen Style
For this timeless style, go with white or cream cabinetry, simple architectural details and high-quality materials
Full Story


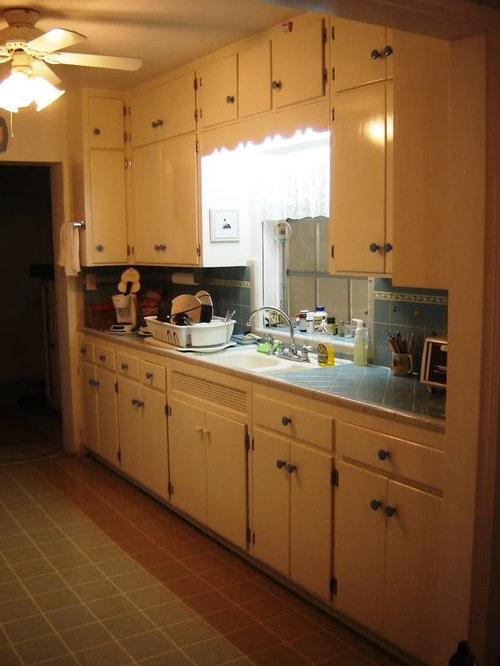
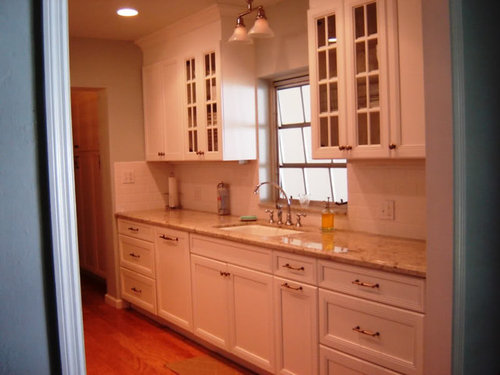
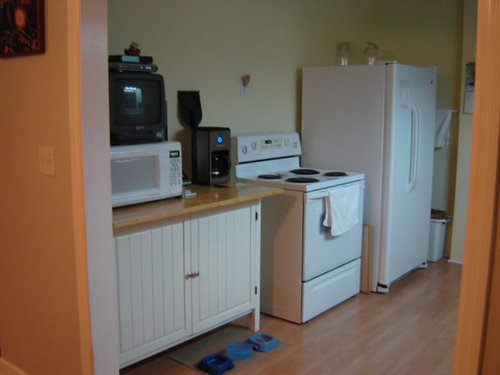
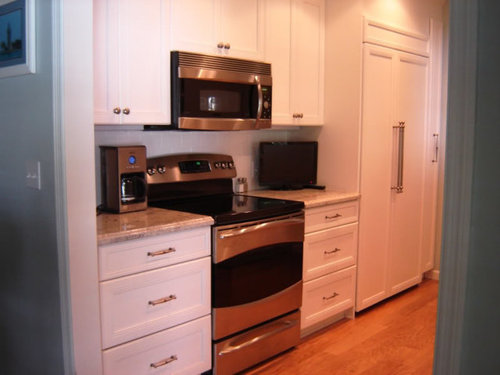

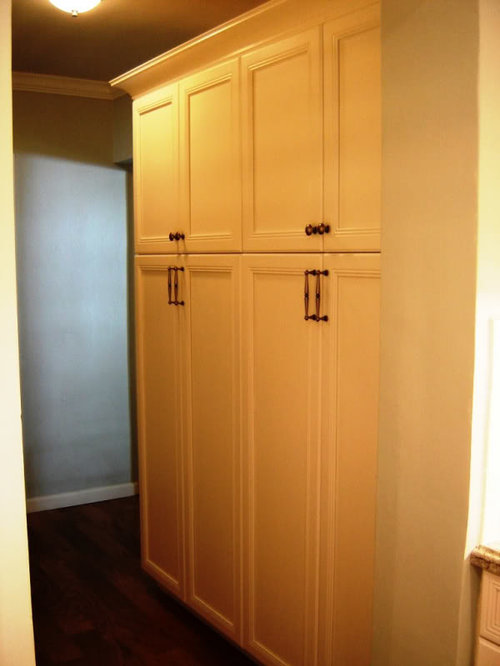
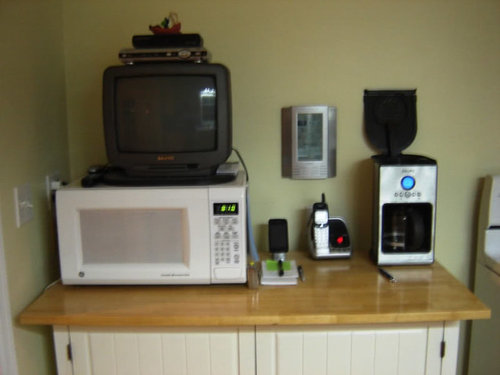
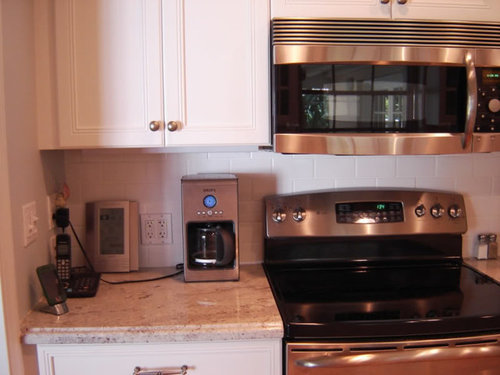
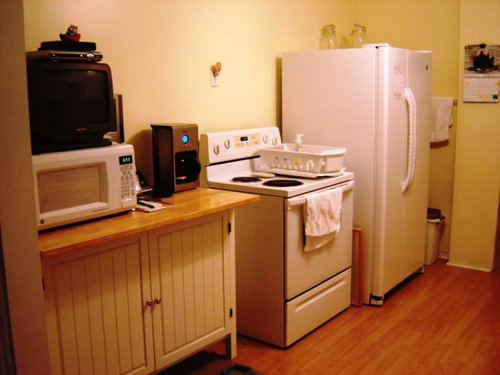
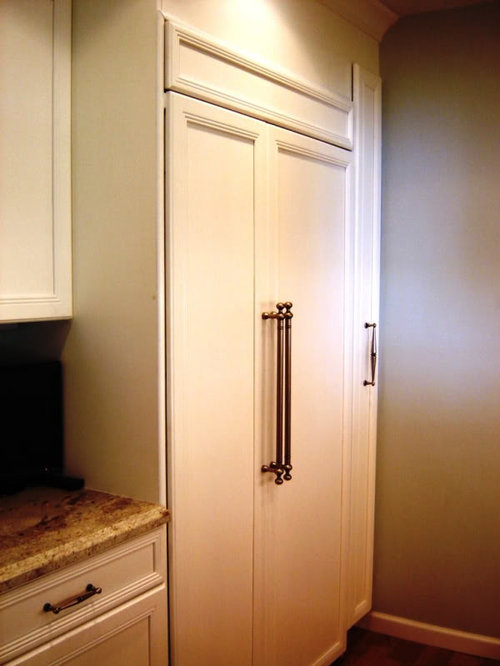

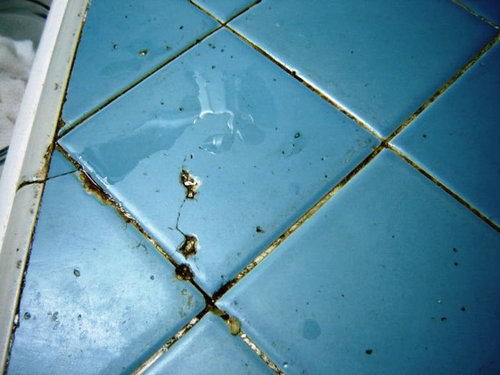

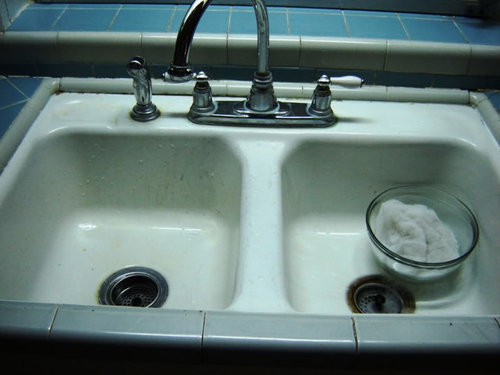
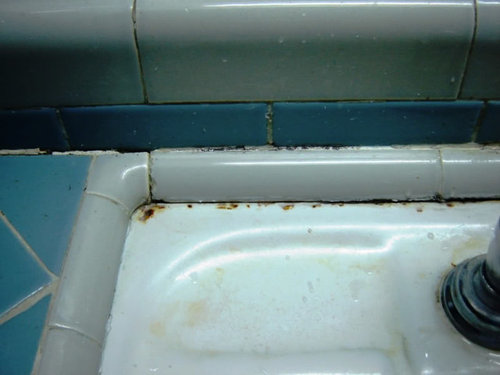
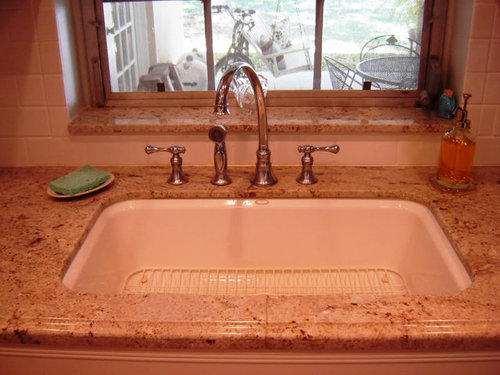

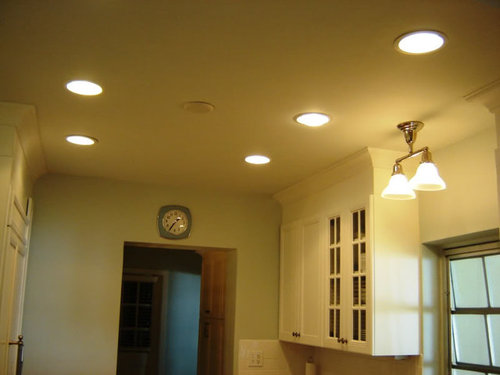

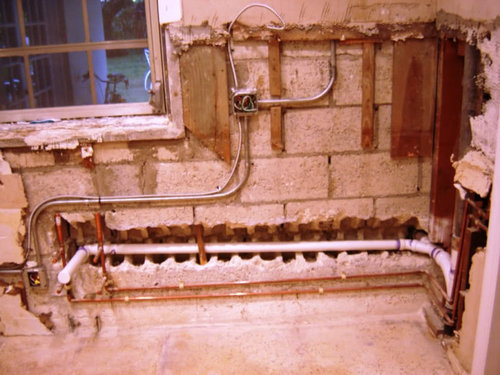
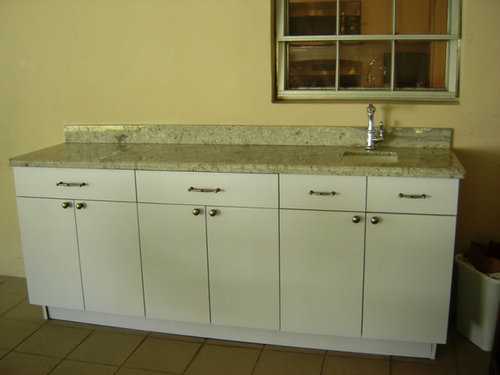


2golftoday
Fori
Related Discussions
Finished Traditional Kitchen (lots of pics)
Q
Finally Finished Pic- Warm wood and Cool Cream Galley Kitchen
Q
Seeking Inspiration Pics - Galley Kitchen Wall Treatments (Pics)
Q
Wide Galley Kitchen reveal (lots of details and pictures)
Q
laxsupermom
elba1
ironcook
juniork
blonde1125
jalsy6
mskitchen
never_ending
breezygirl
runninginplaceOriginal Author
cardamon
writersblock (9b/10a)
shelayne
dianalo
kiffgirl
Angela
scootermom
blfenton
noellabelle
runninginplaceOriginal Author
babushka_cat
Adrienne Gray
cat_mom
melaska
stogniew
littlesmokie
User
firstmmo
steph2000