Settle a disagreement?
zipdee
16 years ago
Related Stories
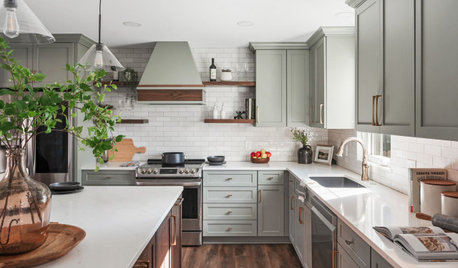
FEEL-GOOD HOME8 Tips for Harmony in the Kitchen
Frustrated by the arguments that arise over kitchen duties? Check out these coping strategies
Full Story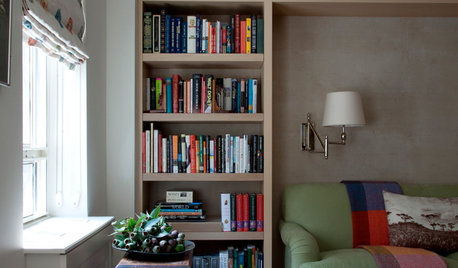
LIFEWhen Design Tastes Change: A Guide for Couples
Learn how to thoughtfully handle conflicting opinions about new furniture, paint colors and more when you're ready to redo
Full Story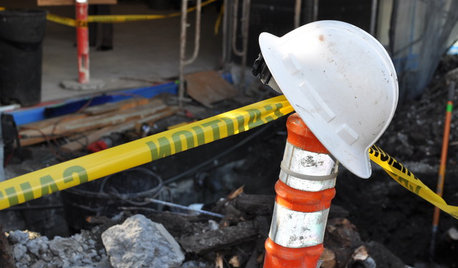
WORKING WITH PROSHow Long Is Your Contractor on the Hook?
Understand how a warranty protects homeowners from shoddy work — and builders from being liable for their work for forever and a day
Full Story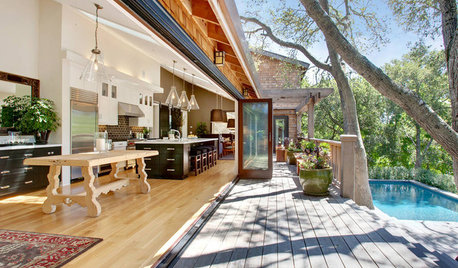
WINDOWSOpen Walls Widen Home Possibilities
Doing away with the boundary between indoor and outdoor living, open walls add space, light and drama to a home
Full Story
REMODELING GUIDESWisdom to Help Your Relationship Survive a Remodel
Spend less time patching up partnerships and more time spackling and sanding with this insight from a Houzz remodeling survey
Full Story
MOVINGHome-Buying Checklist: 20 Things to Consider Beyond the Inspection
Quality of life is just as important as construction quality. Learn what to look for at open houses to ensure comfort in your new home
Full Story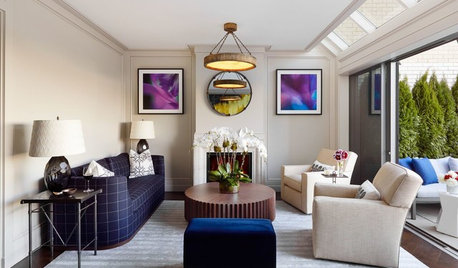
DECORATING GUIDESDecorating 101: How to Start a Decorating Project
Before you grab that first paint chip, figure out your needs, your decorating style and what to get rid of
Full Story
GARDENING FOR BUTTERFLIESA Quick-Start Guide to Bird-Watching for Fun and Learning
Set out some seed and grab your field guide. Bird-watching is an easy, entertaining and educational activity for the whole family
Full Story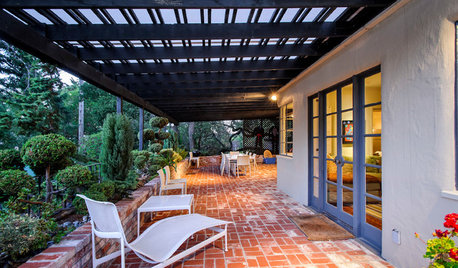
PATIOSLandscape Paving 101: How to Use Brick for Your Path or Patio
Brick paving is classy, timeless and a natural building material. Here are some pros and cons to help you decide if it’s right for your yard
Full Story
CONTRACTOR TIPSBuilding Permits: What to Know About Green Building and Energy Codes
In Part 4 of our series examining the residential permit process, we review typical green building and energy code requirements
Full Story



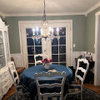
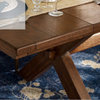


User
demeron
Related Discussions
Double Doorbell
Q
When to close storm windows?
Q
please help settle a disagreement on hardware knob orientation
Q
Need Help on Hanging Stained Glass Panel
Q
syllabus
amysrq
graywings123
zipdeeOriginal Author
syllabus
les917
DLM2000-GW
User
amysrq
zipdeeOriginal Author
moonshadow
Valerie Noronha
teacats
magothyrivergirl
dgmarie
oceanna
syllabus
User
zipdeeOriginal Author
les917
zipdeeOriginal Author
syllabus
mccall
zipdeeOriginal Author