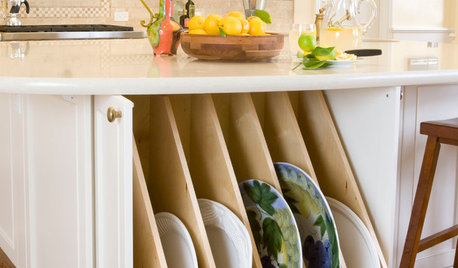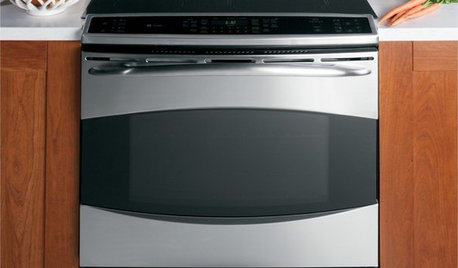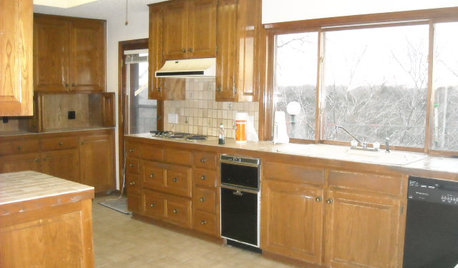Final tweaking process! Huge appliance garage and cabinet heights
luvnlife_09
15 years ago
Related Stories

SELLING YOUR HOUSE10 Low-Cost Tweaks to Help Your Home Sell
Put these inexpensive but invaluable fixes on your to-do list before you put your home on the market
Full Story
HOUSEKEEPINGDishwasher vs. Hand-Washing Debate Finally Solved — Sort Of
Readers in 8 countries weigh in on whether an appliance saves time, water and sanity or if washing by hand is the only saving grace
Full Story
CONTRACTOR TIPSBuilding Permits: The Final Inspection
In the last of our 6-part series on the building permit process, we review the final inspection and typical requirements for approval
Full Story
KITCHEN STORAGE13 Popular Kitchen Storage Ideas and What They Cost
Corner drawers, appliance garages, platter storage and in-counter knife slots are a few details you may not want to leave out
Full Story
KITCHEN DESIGNA Cook’s 6 Tips for Buying Kitchen Appliances
An avid home chef answers tricky questions about choosing the right oven, stovetop, vent hood and more
Full Story
KITCHEN DESIGNHow to Design a Kitchen Island
Size, seating height, all those appliance and storage options ... here's how to clear up the kitchen island confusion
Full Story
KITCHEN DESIGNHow to Choose Kitchen Appliances for Universal Design
Accessibility and safety features for kitchen appliances let everyone in on the cooking fun
Full Story
KITCHEN DESIGNHere's Help for Your Next Appliance Shopping Trip
It may be time to think about your appliances in a new way. These guides can help you set up your kitchen for how you like to cook
Full Story
ORGANIZINGGet the Organizing Help You Need (Finally!)
Imagine having your closet whipped into shape by someone else. That’s the power of working with a pro
Full Story
GREEN BUILDINGHow to Recycle Your Kitchen
Instead of adding to the junk pile — and paying landfill fees — get rid of old appliances, cabinets and countertops the ecofriendly way
Full Story




footballmom
Buehl
Related Discussions
huge thanks. final floor plan done!! help with cabinet tweaking??
Q
My latest, greatest and 'final' design- Final thoughts?
Q
Final layout before handing over to cabinet maker tomorrow
Q
my beloved appliance garage
Q
luvnlife_09Original Author
luvnlife_09Original Author
luvnlife_09Original Author
danielle00
arlosmom
carrieo
luvnlife_09Original Author
luvnlife_09Original Author
luvnlife_09Original Author
2ajsmama
luvnlife_09Original Author
eandhl
luvnlife_09Original Author
2ajsmama
luvnlife_09Original Author
luvnlife_09Original Author
luvnlife_09Original Author
2ajsmama
luvnlife_09Original Author
2ajsmama
eandhl
luvnlife_09Original Author