Final layout before handing over to cabinet maker tomorrow
cookingmama
14 years ago
Related Stories

HOMES AROUND THE WORLDThe Kitchen of Tomorrow Is Already Here
A new Houzz survey reveals global kitchen trends with staying power
Full Story
HOUSEKEEPINGDishwasher vs. Hand-Washing Debate Finally Solved — Sort Of
Readers in 8 countries weigh in on whether an appliance saves time, water and sanity or if washing by hand is the only saving grace
Full Story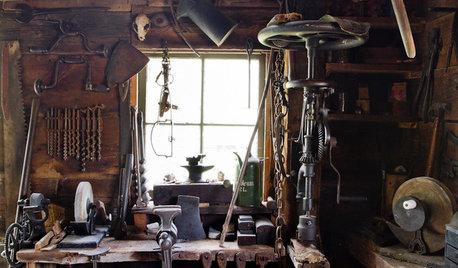
MATERIALSAre You a Maker? Show Us Your Favorite Tool or Material
Houzz Call: A tool or material can be a maker’s best friend. We’d like to see your favorite — and what it helps you achieve
Full Story
KITCHEN CABINETSChoosing New Cabinets? Here’s What to Know Before You Shop
Get the scoop on kitchen and bathroom cabinet materials and construction methods to understand your options
Full Story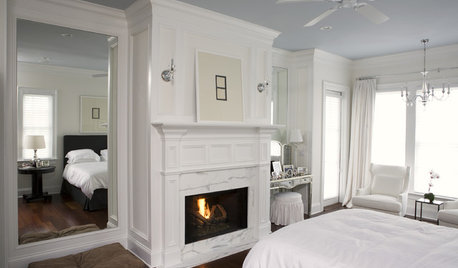
DECORATING GUIDESMood Makers: Luxurious Looks on a Budget
Want a high-end look in your home but feeling choked by your budget? Try these pro decorator tips to give your rooms a luxe look for less
Full Story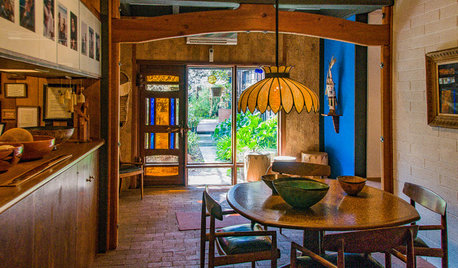
EVENTSSee Where America's Most Celebrated Furniture Maker Lived and Worked
Walk with us through the Southern California home and studio of Sam Maloof as events honoring his centennial kick off
Full Story
REMODELING GUIDES10 Things to Do Before the Renovation Begins
Prep and plan with this insight in hand to make your home remodeling project run more smoothly
Full Story
MOST POPULAR8 Questions to Ask Yourself Before Meeting With Your Designer
Thinking in advance about how you use your space will get your first design consultation off to its best start
Full Story
MOST POPULAR10 Things to Ask Your Contractor Before You Start Your Project
Ask these questions before signing with a contractor for better communication and fewer surprises along the way
Full Story
BATHROOM DESIGN14 Design Tips to Know Before Remodeling Your Bathroom
Learn a few tried and true design tricks to prevent headaches during your next bathroom project
Full Story



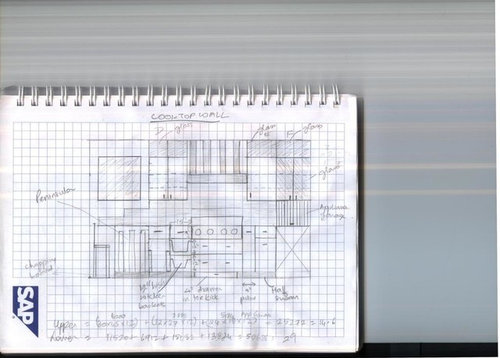
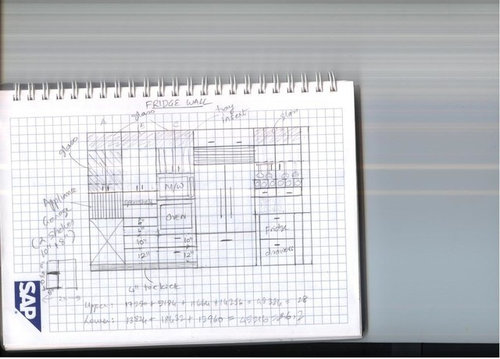


caryscott
rhome410
Related Discussions
Your opinion on which wet bar layout - pls, must order tomorrow!
Q
Final Check Before Cabinet Order
Q
Final Layout and Cabinet/Counter Choices
Q
Cabinets finally going in tomorrow... make that TODAY
Q
cookingmamaOriginal Author
jejvtr
rhome410
cookingmamaOriginal Author
bbtondo
rhome410
cookingmamaOriginal Author
cookingmamaOriginal Author
rhome410
jejvtr
cookingmamaOriginal Author
jejvtr
rhome410
cookingmamaOriginal Author
cookingmamaOriginal Author
cookingmamaOriginal Author
rhome410
cookingmamaOriginal Author
rhome410
dinkledoodle
cookingmamaOriginal Author
Buehl
rnest44
cookingmamaOriginal Author
cookingmamaOriginal Author
Buehl