Layout help please - a many-doored kitchen
empet
13 years ago
Featured Answer
Sort by:Oldest
Comments (15)
huango
13 years agolast modified: 9 years agoRelated Discussions
Layout help - please help me plan a functional kitchen!
Comments (14)florantha - yes, I would want to protect the range from traffic more than in that last layout. The suggestions of opening up the long wall on the left are interesting, I don't think they are right for our family. We do want to keep a table in the kitchen and upon reflection, I don't really want the kitchen completely open to the family room since a little separation is nice when friends are over and the kids are watching a movie in there. I do think that the thoughts are ideas that could inspire other readers in their own planning. I am leaning toward option C (last) in the original post, but I am a little hesitant about the fridge location. I like it along the back wall because it leaves the sides of the room more open, giving more of a feeling of connection to the family room and to the outside through the window on the right wall. The room is long and my idea was to place the bulky fridge to shorten the room, not narrow it. Placing the fridge on the back wall in the corner also allows room for a bigger (deeper) fridge without interfering with traffic in the room - I'd like to maximize my fridge space without going to the expense of a large built in. But I also know that it's preferable to have the fridge on the perimeter of the kitchen. The proposed location would not drive traffice through the prep and cooking area, but perhaps it's still a bad plan? Feedback would be appreciated. For Layout C, the shallow pantry on the left side of the room is 12" cupboards, the space from there to the island is 41", the island is 41" wide, and the space from the island to the cleanup sink is 48". I've pulled the counters on the back wall so that the counters would be 30". Sorry not to have added these dimensions to the drawings....See MoreKitchen Layout help many diagrams included
Comments (6)Nice drawings. Love the visuals. You certainly have room for a laundry room sink. Do you need one? I've never had one and never really missed having one but I suppose it depends on how often you feel the need to soak laundry for stains or how much hand-washing of clothes you do. I'm a bit confused because you show a cute KA mixer in your laundry room. Was that for fun or is that where you plan on having a baking center? To add to the confusion, you show the RAS mixer lift on your kitchen sink wall. If you would be using the laundry room as a baking center, you do need a sink in there. Microwave placement: I rarely use mine so I have mine in the laundry room which is a very short walk from the kitchen just like you will have. If you use it a lot, you'll probably want it in the kitchen. Only you can determine if the frequency of use should keep it in the kitchen or not. If you decide to put it in the laundry room, definitely go with Option 1. You will want a counter right next to the microwave so you have a place to quickly set down hot items. If you decide it should be in the kitchen, definitely go with Option 2. Fans in microwaves don't have the CPU's that hoods have and they also tend to be noisier. If it's noisy, people tend to not use them. Also, you really need to have a hood 6" wider than your range to have it work effectively. I don't think I saw this option but I think you could have both sink and microwave in the laundry, if you decide you want both in there by going with option 1 but putting the sink at the far left side of that counter run. I think your kitchen is too small to give up space for the mixer lift. And I think KA's look great on the counter. If it were me, I'd put it to the left of my kitchen sink and show it off. If you really want a mixer lift, I suggest you go through your items, group them together as you would want them stored, measure them, and determine whether you have space for them where you want them. After doing this, you will have a clearer idea if you can afford to give up the storage space for a mixer lift or not. I remember your planning thread and I really like how things are shaping up. It's going to be a very nice kitchen. Did you decide to go with deeper counters? Did you ever check into whether your fridge door can be switched so it opens the way it should open for your space? If so, even if you have to hire it done, I think that will be money very well spent. And I doubt it will cost very much....See MorePlease, help with kitchen layout!
Comments (3)Dear Sarah, General Advice I believe you should begin by consulting with an architect. Removing all of the walls will require a beam to span 21’. You’ll lose your sense of entry and will walk in the front door right into your living room. I believe cheapening your homes current appeal. Also the beam will be installed and stick down below your ceiling framing, because chances are it will be too deep to flush frame, so you’ll still see it and still “feel” the separation of spaces. I believe you should keep your walls that create your entry foyer, and even add a header so you can frame the existing wide opening into your lr to continue the crown molding unbroken. Like it does at the opening between your lr and dr. Your entry has no crown and the way the lr crown cuts back on itself at the entry looks awkward. This living room will not be formal so is it going to be used as a family room? If so I would keep the family room so it can be turned into a first floor bedroom (for future). You can use it for a second family room, den, library, office…whatever you need as your living situation changes and it will change. Keep a closet and add a door off of the entry which could stay open against the wall. If the lr will be where you watch tv you should consider where the tv will go (above the fp is the usual place, but watching a tv above a fp is not the most comfortable. TV placed there is usually too high for comfortable viewing. You might consider switching the openings filling in the opening from the lr to the dr and making a new opening from the lr to the kitchen. Kitchen Design Advice The layout you have drawn will work, but before you commit to it you should get to see and compare every other possible arrangement of appliances and cabinetry that will work to make your new kitchen perform best. Both esthetically and functionally within the space you have to work with. Because you are never going to remodel this kitchen again as long as you live here. Do it once, do it right and you’ll get to live in a kitchen you truly love, and when the time comes…sell your home with a kitchen that doesn’t need to be remodeled. If you want to do this right exhaustive space planning is the only way to get it done. Otherwise you will always have doubt and uncertainty because you didn’t get to see every possible new kitchen option, whether you are consciously aware of this or not. Kitchen Critique Try to keep your aisle ways to 42” to 48” so your island will do a good job of separating work space from gathering space. Your work triangle is good your ref/f is about 9’ from your range. Appliance Requirements Ref hopefully single door and drawer freezer below. Door opens to the right plenty of counter top to the right. Also the island is 42” to 48” ( 1 ½ to 2 steps) away which can be used. Sink more than 30” to the left and right for staging item to wash, stage, and dry. Range has 20” of counter to the left and 42” to the right good space for items used during cooking and for prepping and storing items going into and coming out of the oven to cool. Can also use the island counter for additional staging space. Esthetic Performance Range and sink may compete with each other to stand out in this layout. Ref at the end of the run of cabinetry should be paneled out for a custom look. Cabinet above the ref should be a deep wall cabinet flush with the face of the deep ref enclosure. It wants to look like an armoire with a ref set into it. The fully exposed end should have a wains panel end that matches the door in style. There should be some wall to the right of the ref to stop crown molding if you’re using any. Island is too deep for its length at 6’ long x 4’ wide in your space it will appear to be square. If you can’t fit a longer island in your layout without cramping the dining table and chairs. Your island shouldn’t be wider than 36 to 39” if you want a pleasing rectangular shape. As drawn the pair of 12” cabinets will look heavy, like 2 large columns supporting a much too small counter top. You’ll need 50” wide wains panel ends to cover the cabinet boxes to make the island look like finished furniture and at 6’x4’ will look very heavy and awkward in your kitchen. Functional Performance Your ref/f is far from your dining table, outdoor space, and living room. So you’ll spend a lot of time traveling to get food and beverages from your ref. This is not the most effective location for this appliance. That doesn’t mean you can’t keep it there. I believe you’ll have a storage problem and your kitchen cabinetry will be more expensive than it has to be. Because you are using a lot of narrow base cabinetry 12” wide, 18” wide, and 24” wide drawer bases don’t cost much less than 27” to 36” wide base cabinets. Considering narrower cabinetries complete lack of utility for the price difference, I believe you’ll be better served with fewer and wider cabinets where you can get them. Your cabinet is 12” wide – the cabinet box 1 ½” – glides for the drawers- 1” – the drawer box sides 1 ¼” = 8 ¼” x 20” of usable storage space. Starting from your ref. 12” base become a try base for all of your cutting boards, corner susan, 12” trash bin pull out with a top drawer for wraps. Sb, dw 18” db, range, 27” wide 3db with a wains panel end deep enough to cover the edges of the drawers. Island: start by omitting the two 12” cabinets and replace them with turned legs and an apron so the island looks like a work table. On the working side wains end panel, 27” 3db, 18”, 27” wains panel. Or Wains panel, (2) 36” 3db with removable dividers, wains panel end. Wider cabinets give you much more utility especially for large kitchen items. You could have your most used cutting boards in the top drawers, or an in drawer knife block, or spice insert, or utensil dividers…whatever you need where you use it. Hope this has been helpful. Joe Brandao Kitchen Design Company...See MoreSmall Kitchen Layout--1920s Craftsman Puzzle--Please help!
Comments (52)M, So great to hear your take on form following function. I think we share a practical streak. On the one hand, I'm not a preservationist, on the other I do want to be true to the spirit of the house. I'm not aiming to make it something its not, and I don't want to "over improve" either. I agree that its entirely possible to "design a modern functional home and have the original vintage design-spirit prevail". In fact, thats precisely the balance I'm striving to achieve. In my situation, honoring the vintage design spirit means keeping certain elements intact: --the cottage windows --the china cabinet --the built-ins in the living room flanking the fireplace I'm not as attached to keeping the kitchen and breakfast room spaces separate as my partner is. In the spirit of cooperation and domestic harmony ;-) I've solicited feedback on how we could fit everything in the footprint of the kitchen proper, and posters to this thread stepped up admirably (THANK YOU!!) Reading the comments here has allowed me to feel more comfortable with merging the kitchen and the breakfast room--that this might be the right place to "modernize". Considering the two spaces as one is beginning to feel…well…more practical to me. Your point about it being possible to botch both the form and the function strikes a cautionary note---Sheesh, that would be awful. Aiming to avoid this, on both counts! Thanks so much M, for your always incisive comments....See MoreBuehl
13 years agolast modified: 9 years agorosie
13 years agolast modified: 9 years agobrickton
13 years agolast modified: 9 years agobrickton
13 years agolast modified: 9 years agolavender_lass
13 years agolast modified: 9 years agolyvia
13 years agolast modified: 9 years agoempet
13 years agolast modified: 9 years agoideagirl2
13 years agolast modified: 9 years agoempet
13 years agolast modified: 9 years agoControlfreakECS
13 years agolast modified: 9 years agoideagirl2
13 years agolast modified: 9 years agocluelessincolorado
13 years agolast modified: 9 years agoempet
13 years agolast modified: 9 years ago
Related Stories

MOST POPULAR7 Ways to Design Your Kitchen to Help You Lose Weight
In his new book, Slim by Design, eating-behavior expert Brian Wansink shows us how to get our kitchens working better
Full Story
KITCHEN DESIGNHere's Help for Your Next Appliance Shopping Trip
It may be time to think about your appliances in a new way. These guides can help you set up your kitchen for how you like to cook
Full Story
BATHROOM WORKBOOKStandard Fixture Dimensions and Measurements for a Primary Bath
Create a luxe bathroom that functions well with these key measurements and layout tips
Full Story
UNIVERSAL DESIGNMy Houzz: Universal Design Helps an 8-Year-Old Feel at Home
An innovative sensory room, wide doors and hallways, and other thoughtful design moves make this Canadian home work for the whole family
Full Story
KITCHEN DESIGNDesign Dilemma: My Kitchen Needs Help!
See how you can update a kitchen with new countertops, light fixtures, paint and hardware
Full Story
HOME OFFICESQuiet, Please! How to Cut Noise Pollution at Home
Leaf blowers, trucks or noisy neighbors driving you berserk? These sound-reduction strategies can help you hush things up
Full Story
KITCHEN APPLIANCESThe Many Ways to Get Creative With Kitchen Hoods
Distinctive hood designs — in reclaimed barn wood, zinc, copper and more — are transforming the look of kitchens
Full Story
BATHROOM DESIGNUpload of the Day: A Mini Fridge in the Master Bathroom? Yes, Please!
Talk about convenience. Better yet, get it yourself after being inspired by this Texas bath
Full Story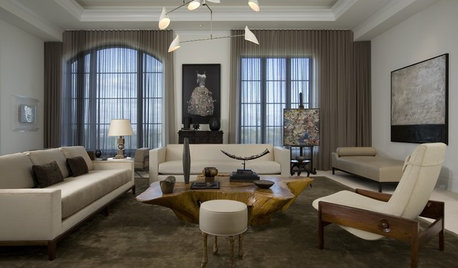
WINDOW TREATMENTSThe Many Reasons to Embrace Sheer Curtains
Use their timeless look to soften busy patterns, divide rooms, balance asymmetrical windows and more
Full Story


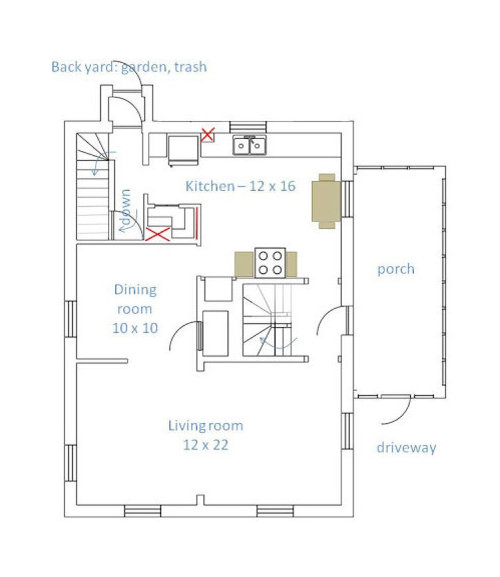

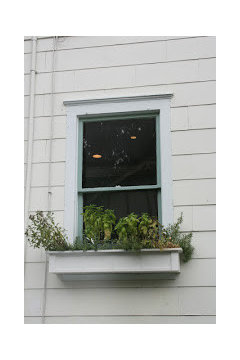
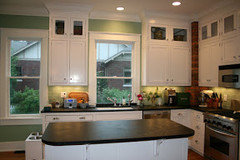
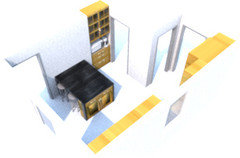





palimpsest