Plumbers assistance, please. Pictures of 'roughed in' plumbing.
tresisters
16 years ago
Related Stories
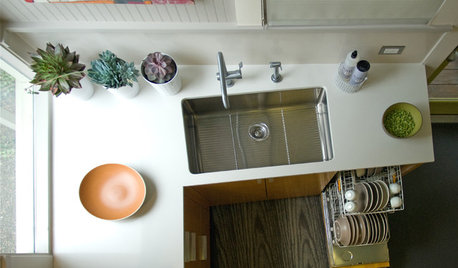
HOUSEKEEPINGHow to Fix a Stinky Garbage Disposal
No plumber’s fee or even a trip to the hardware store is required with these easy solutions
Full Story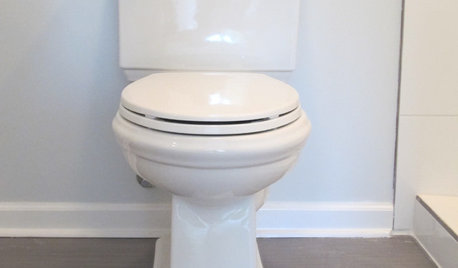
BATHROOM DESIGNHow to Install a Toilet in an Hour
Putting a new commode in a bathroom or powder room yourself saves plumber fees, and it's less scary than you might expect
Full Story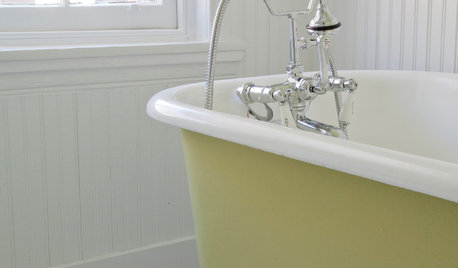
BATHROOM DESIGNRub-a-Dub-Dub, Add Color to Your Tub
Perk up that old claw-foot with a hit of paint that’s as bold or subtle as you please
Full Story
DECORATING GUIDESAsk an Expert: How to Decorate a Long, Narrow Room
Distract attention away from an awkward room shape and create a pleasing design using these pro tips
Full Story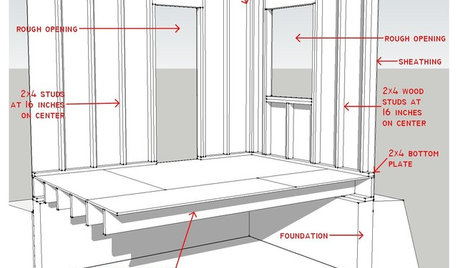
REMODELING GUIDESKnow Your House: Components of Efficient Walls
Learn about studs, rough openings and more in traditional platform-frame exterior walls
Full Story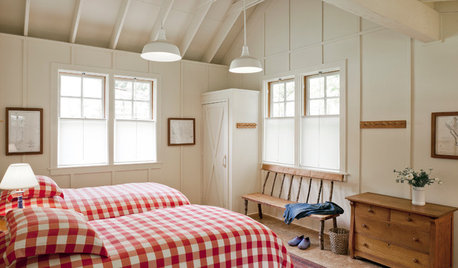
BEDROOMS12 Ways to Add Farmhouse Touches to Your Bedroom
Whether homespun, rough hewn or crafted from scraps, these elements evoke a simpler time
Full Story
KITCHEN DESIGN12 Great Kitchen Styles — Which One’s for You?
Sometimes you can be surprised by the kitchen style that really calls to you. The proof is in the pictures
Full Story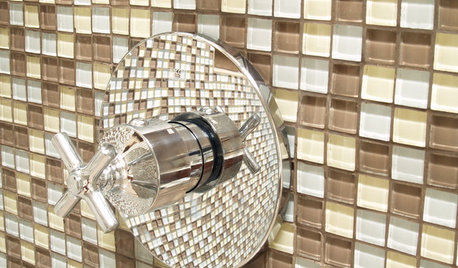
BATHROOM DESIGNConvert Your Tub Space to a Shower — the Fixtures-Shopping Phase
Step 2 in swapping your tub for a sleek new shower: Determine your mechanical needs and buy quality fixtures
Full Story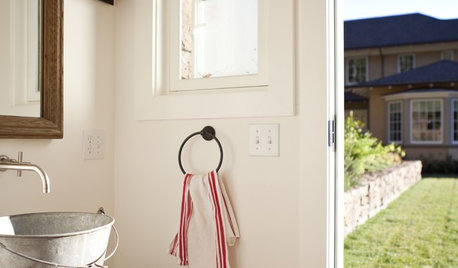
RUSTIC STYLEBucket Sinks Haul Rustic Chic Style Into Bathrooms
Washrooms and baths get a sprinkling of old-time prairie with metal bucket basins from antique to brand new
Full StorySponsored
Columbus Area's Luxury Design Build Firm | 17x Best of Houzz Winner!







tryinbrian
tresistersOriginal Author
Related Discussions
How to get a plumber to do work...
Q
Basement Rough-In. What is what?
Q
Kitchen remodel, anything I need to tell the plumber...
Q
Plumbing awareness during reno, xpost on Plumbing forum
Q
jamesk
davidandkasie
jamesk
tresistersOriginal Author
tryinbrian
tresistersOriginal Author
tryinbrian
ron6519