Readding old charm into remodeled house.
kellienoelle
11 years ago
Related Stories
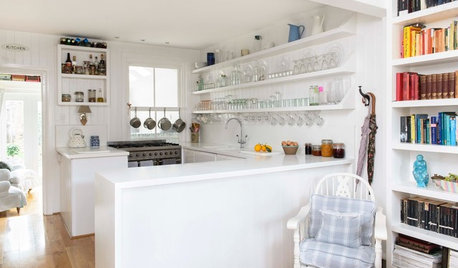
REMODELING GUIDESHouzz Tour: Seaside Home's Charms Come to Light
A dark 1902 house brightens up with a new layout, a white interior and furnishings with plenty of character
Full Story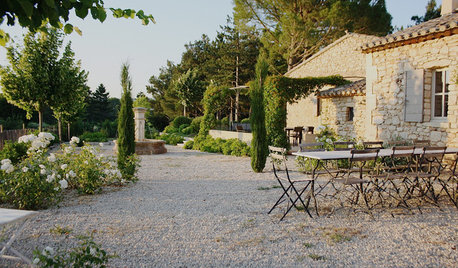
TRADITIONAL HOMESMy Houzz: A Centuries-Old French Estate Charms Again
Time and local artisans help a couple realize an idyllic French country retreat — and you can rent it
Full Story
KITCHEN DESIGNModernize Your Old Kitchen Without Remodeling
Keep the charm but lose the outdated feel, and gain functionality, with these tricks for helping your older kitchen fit modern times
Full Story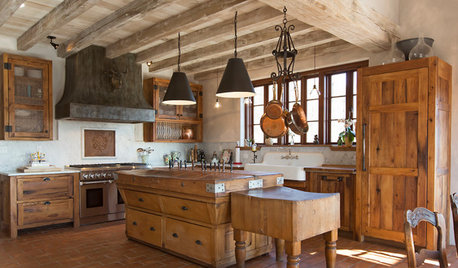
RUSTIC STYLEKitchen of the Week: Found Objects and Old Italian Farmhouse Charm
A homeowner and her cabinetmaker create a personal version of European-inspired comfort and simplicity
Full Story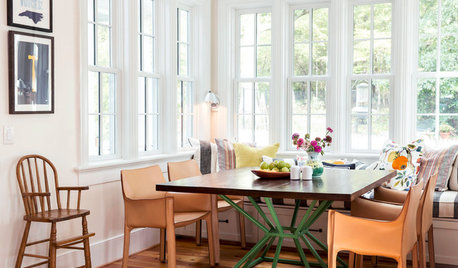
FARMHOUSESHouzz Tour: Young Family’s Old Farmhouse With Timeless Charm
An interior designer transforms her family’s 1880 farmhouse with a stylish mix of vintage and new decor
Full Story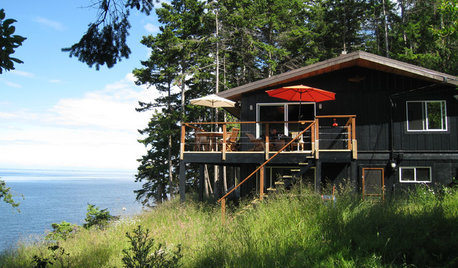
REMODELING GUIDESLove the One You're With: Honoring a Home's Original Charm
Before you jump into teardown mode, consider these 3 examples of homes whose quirkiness is a draw
Full Story
REMODELING GUIDESThe Hidden Problems in Old Houses
Before snatching up an old home, get to know what you’re in for by understanding the potential horrors that lurk below the surface
Full Story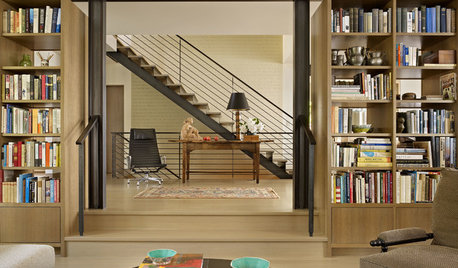
CONTEMPORARY HOMESHouzz Tour: Reading Shapes a Seattle Home
Written words drive the design of a house for aging in place, from a plethora of bookshelves to a personal word wall
Full Story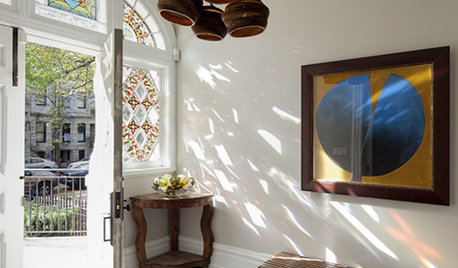
REMODELING GUIDESUpdate Historic Windows for Charm and Efficiency
Renovate old windows to keep the character but lose the energy outflow from your home
Full Story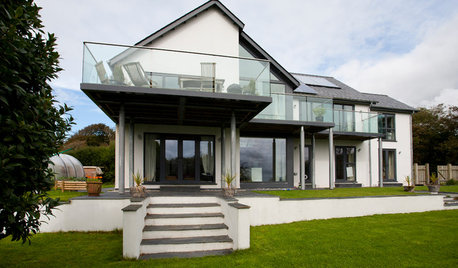
CONTEMPORARY HOMESHouzz Tour: Old-School Charm With a Contemporary Twist
Bright and open interiors with a serene vibe belie the challenges of building this Cornwall home
Full StorySponsored








Oakley
kellienoelleOriginal Author
Related Discussions
Old house, old floor plan- cross post with Remodeling
Q
Fixing an old house floor plan - cross post w/ remodeling
Q
Attic insulation/remodel: Cross posting in Old House forum
Q
Old timer Roll Call- Please read
Q
Jamie
hlove
Janice742
StellaMarie
jterrilynn
kellienoelleOriginal Author
Tmnca
DLM2000-GW
Elraes Miller
nosoccermom
kellienoelleOriginal Author
Janice742
DLM2000-GW
Elraes Miller
sloyder
grlwprls
kellienoelleOriginal Author
jmc01
nosoccermom
grlwprls