Seating vs. no-seating in island
beschenbach
15 years ago
Featured Answer
Sort by:Oldest
Comments (27)
Buehl
15 years agolast modified: 9 years agoRelated Discussions
Seating Overhang - 12' vs. 15'
Comments (15)We have 15" and while it's fine for me at 5'10", my 6'6" DS & 6'5" DH do not often sit at our peninsula b/c the overhang is too shallow to sit comfortably for any length of time. I've also noticed that while my 5'11" DD sits at the peninsula a lot to do homework or read, she seems to have to straddle it a bit to sit close to the counter edge. I have rather long legs for my height and my DH has short legs for his height (we have the same inseam length even though my DH is 7" taller than me!) 12" would be far too shallow for all of us...and I know this from first-hand experience. We have good friends who have a 12" overhang and my DH and DS never sit at it. My DH says it is far too uncomfortable for him and that he'd rather stand than sit at the counter. It's even too shallow for me. Yes, I will sit at it...but only for a short time. To reach the counter, I have to sit sideways, lean over pretty far, or straddle the cabinets - none of which are comfortable for very long. I always end up fidgeting and shifting b/w all three positions until I can't take it anymore and then I either end up standing or I wander into their family room to sit more comfortably. We all have counter-height seating. For us, I think 18" would have been ideal, but we didn't realize it at the time. Yes, we "checked it out" at a display. But we only sat there for a few minutes so 15" seemed fine for all of us. It wasn't until we had ours installed and my DH tried a few times to sit at it for an extended length of time that he realized it wasn't quite as comfortable as he thought. This is one of the reasons that when I recommend "mocking up" ideas that I recommend living with them for a while....weeks, preferably, not just a few minutes or few hours. It's the long-term usage that tells the real story. The National Kitchen & Bath Association (the group that trains & certifies Kitchen & Bath Designers) recommends a minimum of 15" clear knee space for counter-height seating. Yes, I know many KDs don't follow the guidelines...but those guidelines are not some random numbers picked out of thin air...they are the result of research to discover the "best practices" for kitchen design. On, and btw, if the reason for skimping on overhang is b/c the aisle behind the seating is too narrow - it won't solve the problem when someone is seated at the counter. People will take up just as much room with or without the overhang. With a shallow overhang, they just end up with their bodies sticking out into the aisle more...and sitting less comfortably....See MoreLayout help and island seating clearances
Comments (12)Thanks for the comment on seating height. Maybe it is really remodeling for retirement, which is still 8-10 years off, vs a full on aging in place never leave plan. I don't want to have to move because of something we could have planned for. I want to be smart - one level living, wider doors, curb less shower but am not sure I'll let it dictate things that we wouldn't have to move over (when I have a strong opinion on how I want it that conflicts). We have been through it all with our own parents so I'm fully aware - my parents had to move due to stairs and no way to live on one level in their house - and both our mothers ended up in wheelchairs and assisted living my Mom is not basically bed bound and cannot even feed himself -- my Dad is a healthy 89 and says the counter stools are fine for him (preferred not bar height but could still do it). If things got bad for both of us we would likely go to a care facility (have long term care insurance). But one healthy and one well but in a wheelchair or both a bit stiff and limited and not wanting to go up the stairs anymore - then I'd want to stay. OK with not sitting at the island if cannot (bathroom is my next focus where the debate is open space under the vanity or not - I don't love the look but that isn't as hard to change later as the shower - grab bars I'll do now as they might prevent a fall and I don't mind them vs block for them an add later our architect suggested). For now I prefer counter height for view (not having higher island to have to look over) and a better perch for people talking to me while I cook. We have the dinning table a few feet away where someone in a wheelchair could sit so not a move forcing issue. Could even be lowered later if planned for right....See MoreWindow Seat Length vs Table Length and Tresle Table Qs
Comments (9)Hi Kasia Yes, the responses focused on projecting what would not work for different situations than what I have with my family - 3 adults with no children (at the moment) so no crumbs and several short agile family guests that easily slide in and out from each end. We find the bench comfortable and are currently using a 60" table and the bench is 90". I do intend to get a pedestal or trestle table. The bookcases on either side are set back 5 1/2" from the edge of the bench so that opens up the corner for access. You do have to side step a few inches to get in, but I don't find that to be a burden vs the benefits we gained. With only 3 adults for regular meals, the idea was to keep a table but push it over several inches into a banquette arrangement to allow more space for an island. I was also advised against an island in my narrow kitchen - it is 24" and I love it! The bench allows more space to squeeze extra people at the table for holiday meals, which has worked out great, or to sit when socializing but not eating. As for the TV, with the Red Sox, Patriots and Bruins there is always a game so meals aren't delayed and no one needs to bring their meal into the family room!...See MoreKitchen island waterfall edge vs more seating?
Comments (34)Oh yes, lighting is very important for sure! I am using all LED there, and making sure that it will be 3000K throughout, so that it will be bright and warm. Going back to the island though, if I don't do a waterfall edge, is it worth building it up to a thicker edge? The cost is significant, but doable. But people are telling me that hardly anyone will notice the difference between 1.25" and 2" in the countertop thickness but myself.... so it's not worth the extra cost. What do you think?...See Morepositano
15 years agolast modified: 9 years agoflseadog
15 years agolast modified: 9 years agobusybme
15 years agolast modified: 9 years agobusybme
15 years agolast modified: 9 years agocheri127
15 years agolast modified: 9 years agorosie
15 years agolast modified: 9 years agonomorebluekitchen
15 years agolast modified: 9 years agopalimpsest
15 years agolast modified: 9 years agomalhgold
15 years agolast modified: 9 years agoholligator
15 years agolast modified: 9 years agokitchenredo2
15 years agolast modified: 9 years agomom2reese
15 years agolast modified: 9 years agoBuehl
15 years agolast modified: 9 years agobeschenbach
15 years agolast modified: 9 years agodtchgrl
15 years agolast modified: 9 years agoshannonaz
15 years agolast modified: 9 years agobeschenbach
15 years agolast modified: 9 years agomaggiemuffin360
15 years agolast modified: 9 years agojimandanne_mi
15 years agolast modified: 9 years agocheri127
15 years agolast modified: 9 years agohollylh
15 years agolast modified: 9 years agohollylh
15 years agolast modified: 9 years agodtchgrl
15 years agolast modified: 9 years agomalhgold
15 years agolast modified: 9 years agoLisa
3 years ago
Related Stories

KITCHEN DESIGNTake a Seat at the New Kitchen-Table Island
Hybrid kitchen islands swap storage for a table-like look and more seating
Full Story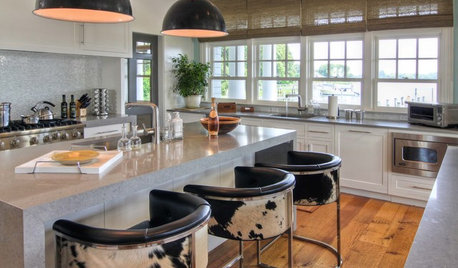
KITCHEN DESIGNHot Seats! 12 Great Bar Stools for All Kitchen Styles
Seek some hide, go backless, pick a swivel or a footrest — these stools let you belly up to the bar or island however you like
Full Story
KITCHEN DESIGNNew This Week: 2 Ways to Rethink Kitchen Seating
Tables on wheels and compact built-ins could be just the solutions for you
Full Story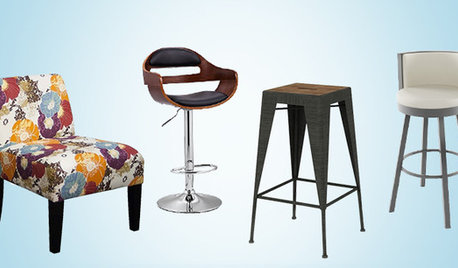
SHOP HOUZZShop Houzz: The Stylish Seating Sale
Up to 65% off popular bar stools, dining chairs and accent chairs
Full Story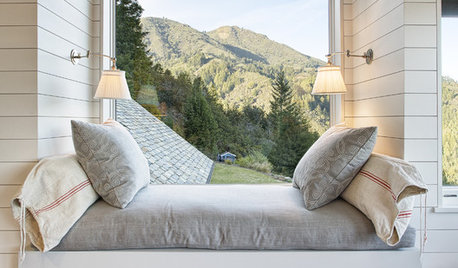
WINDOWSPhoto Flip: 85 Window Seats for Whiling Away the Day
Grab a good book and settle in for a spell in one of these amazing window seats
Full Story
PRODUCT PICKSGuest Picks: 21 Seats That Work as Extras
Pull up one of these stylish chairs, stools or benches for added seating when guests come calling
Full Story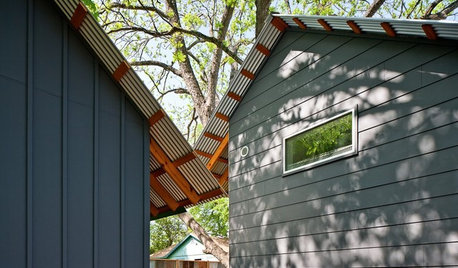
REMODELING GUIDESFiber Cement Siding Takes a Front Seat
Not just a wood or vinyl substitute, fiber cement is a stellar siding choice in its own right for modern home exteriors
Full Story
TASTEMAKERSA Sunken Urban Garden With a Contemporary Seating Area
At the RHS 2016 Chelsea Flower Show in London, a silver gilt-winning garden offers an oasis of calm and tranquillity
Full Story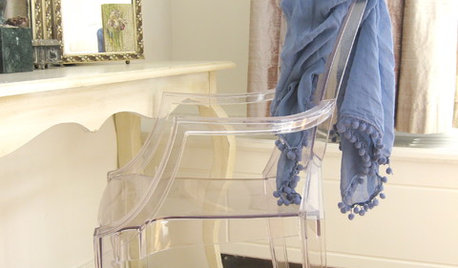
FURNITURETake a Seat: Clear Choices for Lucite Chairs
Make a statement with a chair that's barely there
Full Story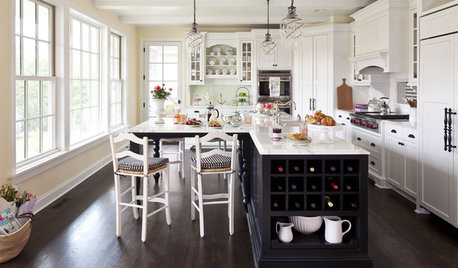
KITCHEN DESIGNPerfectly Personalize Your Kitchen Island
Don't desert your kitchen island's potential. Tailored storage, favorite materials and clever seating design can make it just right for you
Full Story










ncounty