Window Seat Length vs Table Length and Tresle Table Qs
6 years ago
Featured Answer
Sort by:Oldest
Comments (9)
- 6 years ago
- 6 years ago
Related Discussions
Round kitchen table or rectangular? (pics)
Comments (13)Les (and all) - since you picked up on the arch/placement, tell me what you think. I bought the table above only, no chairs. For now we're using the chairs that came with the old table. I have two upholstered (armless) chairs with floor-length skirts to use as head chairs when we need the leaves. Head chairs won't fit under the table unless the leaves are in (not enough clearance with the table legs), so when we don't need them they serve as the seating in my pocket office which is inset in the eat-in kitchen area. They're beige, but I wouldn't mind changing that if I could figure out how to reupholster them (or find someone to do it.) I was thinking about these for side chairs, love the massive texture they have: (I can kinda see the arch in the sloped bottom) Cons - I do have a 3 year old who spills a lot, and uses the table & chair as a napkin. I can't imagine successfully picking out spills and messes from the nooks & crannies in that rattan weaving (it's hyacinth fiber). Your comment about a chair that reflects the arch got me thinking about the chairs that come with the table set. They have a fairly subtle arch on the back: and another view: I don't typically like my dining chairs to match the table, and I generally prefer a hard seat that I can add a cushion to, vs. a soft seat. But the shape on that back is nice, no? I wonder if I could somehow add an upholstered hardwood seat... I could always get texture from something like a jute rug....See MoreHow important is a kitchen table?
Comments (15)A kitchen table was essential to me. For years, I had been working in a small, galley kitchen with no place to comfortably sit and relax while cooking, having coffee and snacks, reading the morning paper, etc. Like Ellendi,my kitchen space is too small for an island but it's big enough to accommodate a cafe-style dining nook at the end of the galley run. As PPS suggests, I considered a built-in banquette instead of a kitchen table. In the end though, because of costs as well a bit of nervousness over committing to a built-in eating area, I decided to go for cafe table and chairs instead. I'm so glad I did! Although the house has a separate dining room that provides ample eating for large gatherings, what a pleasure it is to now be able to lounge at my kitchen table -- either alone or with a guest or two! I highly recommend it....See MoreFarm table instead of island?
Comments (30)Sorry to be a Debbie Downer but your kitchen isn't large enough to achieve this look and be functional, IMO. I'm with dee850, I'd only consider this with a narrower table but even that has issues. Your plan calls for 2'8" between table/chairs and counter, which is less than NKBA's minimum of 36" for squeeze behind diners space, and it's much less than the recommended 44" for walk behind space. Plus you've got major appliances opening into that same space. An open DW or range door will completely block the aisle. My open DW door extends 26.25" into the aisle. That would give you 6" to spare, provided your DW door doesn't extend farther than mine does. Anyone sitting there when you need to access the DW will need to get up and move. I'd find that tedious. I don't think you have space for a table wider than 30". That would give you 39" aisles, which is better, but you still run the risk of open appliance doors blocking the aisle and asking anyone seated at the table to move. I pulled up a chair in my 39" aisle between island and DW, pretending that I was at a table. I could not open the DW door when the chair was placed at what is for me a comfortable distance from the "table" - and I'm not a large person. The unfortunate part is that a 30" wide table is too narrow to comfortably seat people on both sides - not enough leg or table room. Would you be willing to seat people only on the ends and along the side closest to the wall, like this? [mediterranean entry design[(https://www.houzz.com/photos/mediterranean-entryway-ideas-phbr1-bp~t_741~s_2109) by san francisco architect Tali Hardonag Architect This is doable, IMO, and would still give the impression of the farm table atmosphere you crave....See MoreShould I increase length of Island?
Comments (25)"is 12" enough of a drop zone from fridge to prep sink? and also from garage to unload groceries? thinking i probably want more there....thoughts??" 12" is probably enough for staging food. I wouldn't make it any wider, though, until you have at least 42" on the other side of the prep sink. Normally, I'd suggest at least 18" on the side opposite the workspace, with 24" of there is room. However, you don't have room for more than 12" b/c your Kitchen isn't big enough as-is. Once you accomplish the 48-inch aisles by taking space from the pantry, if needed, every additional inch you take can go to lengthening the island. BTW...when I suggested the island layout, it was to make it the most useful: No conflict with the cooktop No conflict with the secondary Prep Zone b/w the cooktop and cleanup sink Places the trash pullout where it can be easily reached from the primary Prep Zone in the island, the secondary Prep Zone along the perimeter, and the Cooking Zone -- all without anyone getting in the way of someone else Prep sink available for use from not just the island Prep zone, but also from the Snack/Coffee Center....See More- 6 years agolast modified: 6 years ago
- 6 years ago
- 6 years ago
- 6 years ago
- 6 years ago
- last year
Related Stories
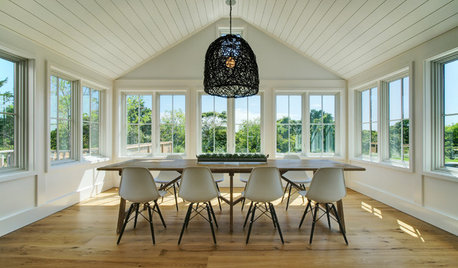
DINING ROOMSHow to Choose the Right Dining Table
Round, rectangle or square? How big? Here’s how to find a dining table that works for your space
Full Story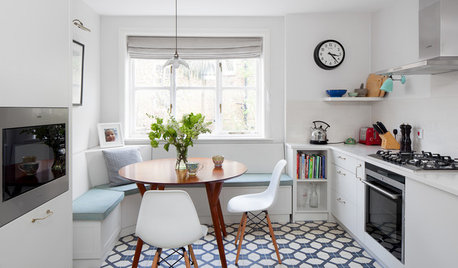
KITCHEN STYLES9 Ways to Fit a Table Into a Cozy Kitchen
Take a cue from these (mostly) small kitchens and get inspired to bring dining into your kitchen
Full Story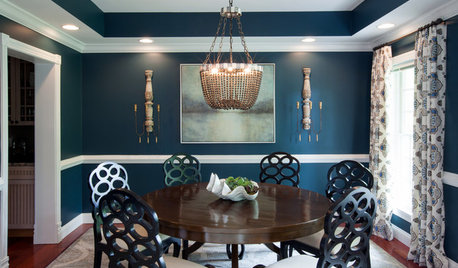
FURNITUREEclectic Matchups: 10 Round Dining Tables With Chairs
Check out these ideas for pairing round tables with complementary chairs of different styles
Full Story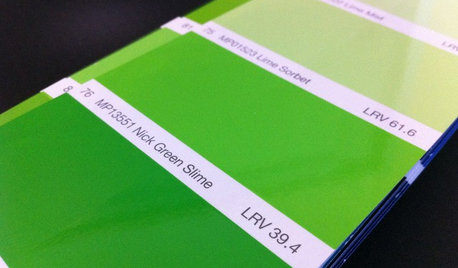
DECORATING GUIDESFrom Queasy Colors to Killer Tables: Your Worst Decorating Mistakes
Houzzers spill the beans about buying blunders, painting problems and DIY disasters
Full Story
KITCHEN DESIGNGoodbye, Island. Hello, Kitchen Table
See why an ‘eat-in’ table can sometimes be a better choice for a kitchen than an island
Full Story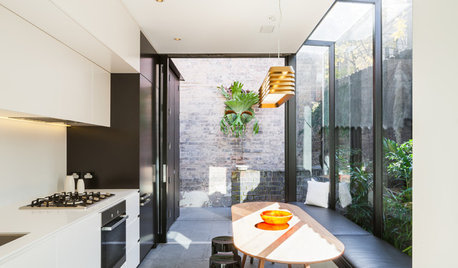
FURNITUREWhich Dining Table Shape Should You Choose?
Rectangular, oval, round or square: Here are ways to choose your dining table shape (or make the most of the one you already have)
Full Story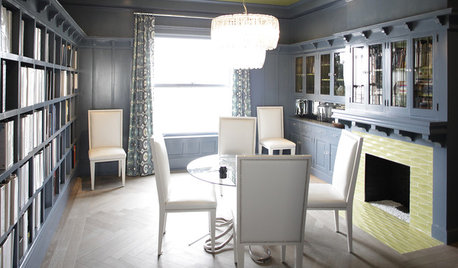
DINING ROOMSHow to Pick a Table and Chairs for Holiday Hosting
Get ready for entertaining with the right dining table and comfy chairs
Full Story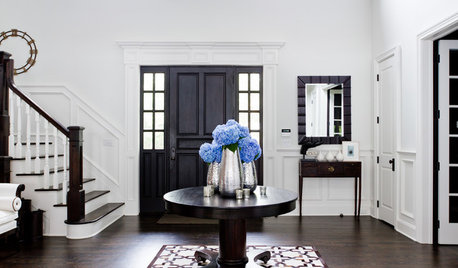
DECORATING GUIDES8 Ways to Decorate a Center Table
Make a feature table look grand no matter what its size, with artistic arrangements of flowers, vases and more
Full Story
KITCHEN ISLANDSWhich Is for You — Kitchen Table or Island?
Learn about size, storage, lighting and other details to choose the right table for your kitchen and your lifestyle
Full Story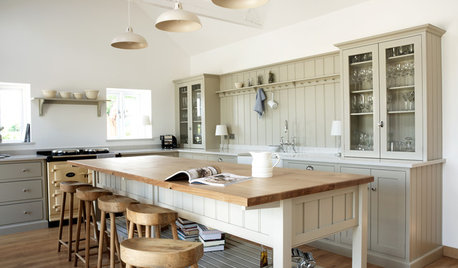
FURNITUREKitchen Tables for the Real Lives We’re Living
They see it all: homework, stories and, of course, meals
Full Story


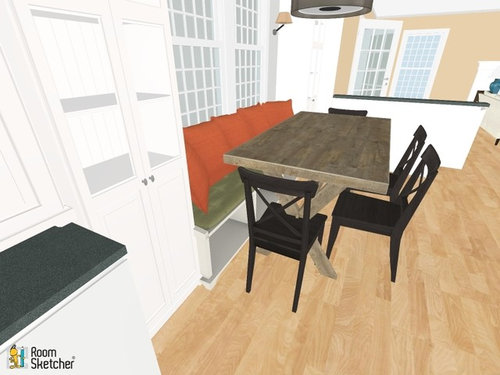
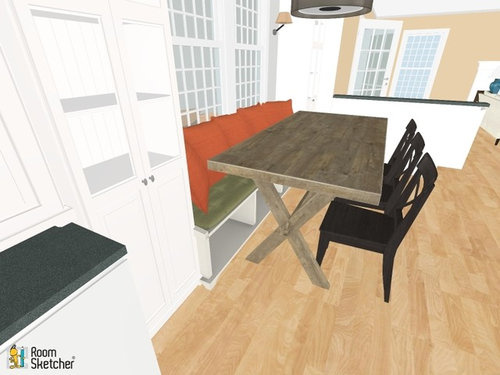
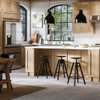


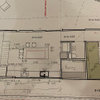
Kasia Mello