back again w/layout, hope we're close
birdly
16 years ago
Related Stories
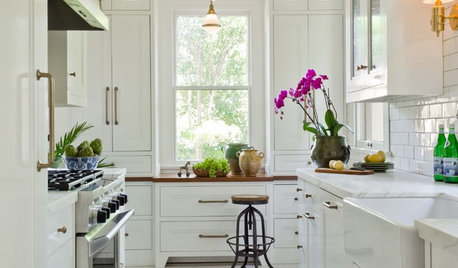
KITCHEN OF THE WEEKKitchen of the Week: What’s Old Is New Again in Texas
A fresh update brings back a 1920s kitchen’s original cottage style
Full Story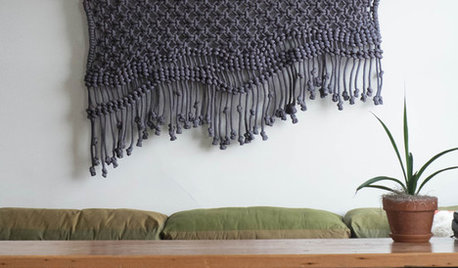
DECORATING GUIDESKnot Again! Macrame Is Back
It's happened. A craft that typified 1970s style (the owls, the spider plants!) is back, but better
Full Story
DECORATING GUIDESHouzz Call: What Home Collections Help You Feel Like a Kid Again?
Whether candy dispensers bring back sweet memories or toys take you back to childhood, we'd like to see your youthful collections
Full Story
KITCHEN DESIGNOpen vs. Closed Kitchens — Which Style Works Best for You?
Get the kitchen layout that's right for you with this advice from 3 experts
Full Story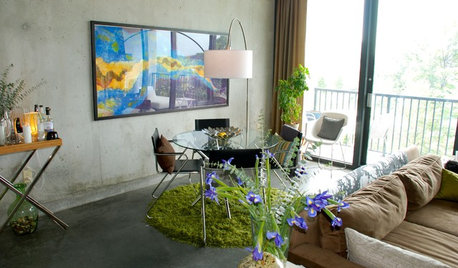
DECORATING GUIDESThey're Baaack: 7 Retro Design Features Making a Comeback
You may have thought (hoped?) you'd never see them again, but these design blasts from the past are better than ever
Full Story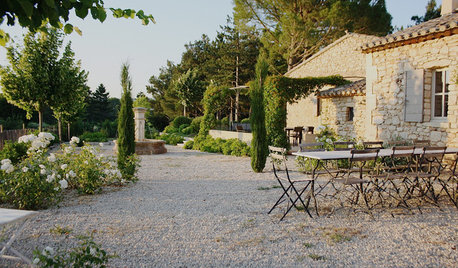
TRADITIONAL HOMESMy Houzz: A Centuries-Old French Estate Charms Again
Time and local artisans help a couple realize an idyllic French country retreat — and you can rent it
Full Story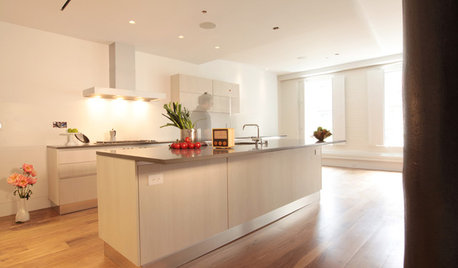
KITCHEN DESIGNHow to Become Friends With the Kitchen Again
Get ready for cooking season with music, cookbooks, light, herbs in the window sill and more
Full Story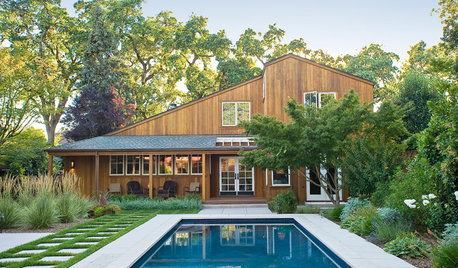
CONTEMPORARY HOMESHouzz Tour: A Wine Country Home, Reinvented Once Again
Ten years after its first renovation, a 4-bedroom Northern California house gets another redo — this time with timelessness in mind
Full Story
REMODELING GUIDES11 Reasons to Love Wall-to-Wall Carpeting Again
Is it time to kick the hard stuff? Your feet, wallet and downstairs neighbors may be nodding
Full Story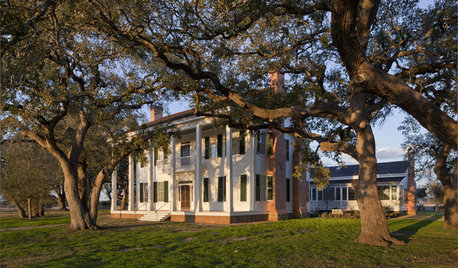
HOUZZ TOURSHouzz Tour: An 1850s Ancestral Home in Texas Rises Again
See how exacting research and meticulous renovations gave a retired couple their dream home on a regained family plantation
Full StorySponsored
Professional Remodelers in Franklin County Specializing Kitchen & Bath









raenjapan
birdlyOriginal Author
Related Discussions
We're Back !
Q
I'm back.... and we're moving!!
Q
Need help! We're moving again.
Q
Layout Help Request - We're Getting There!!
Q
rhome410
ganggreen980
User
patti_bee
rhome410
homey_bird
birdlyOriginal Author
bmorepanic
homey_bird