small kitchen, big range dreams
jcoxmd
14 years ago
Related Stories

KITCHEN DESIGN10 Big Space-Saving Ideas for Small Kitchens
Feeling burned over a small cooking space? These features and strategies can help prevent kitchen meltdowns
Full Story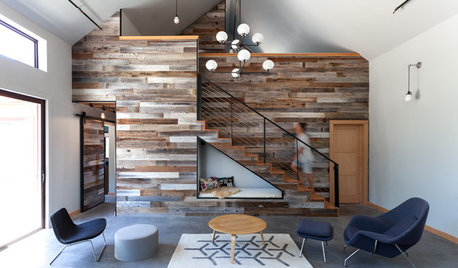
GREEN BUILDINGHouzz Tour: The Goal? A Big Impression but a Small Footprint
This family home in Nevada City, California, embraces the environment with enthusiasm and style
Full Story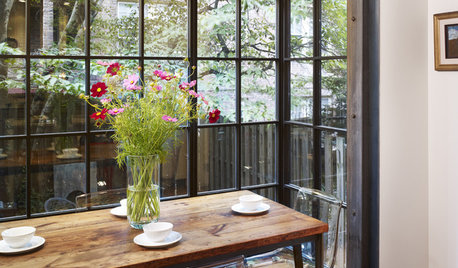
KITCHEN DESIGNKitchen of the Week: Small Kitchen, Big View
New bay window and smart storage gives this 12-foot-wide Philadelphia kitchen breathing room
Full Story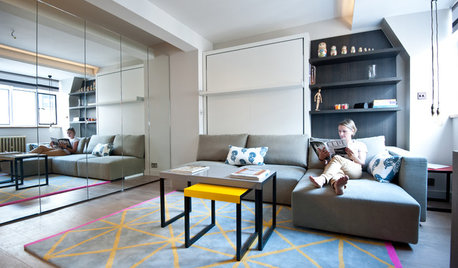
WORLD OF DESIGNCreative Ways to Get Your Dream Home in the Big City
See how to save money and live well in a small urban space
Full Story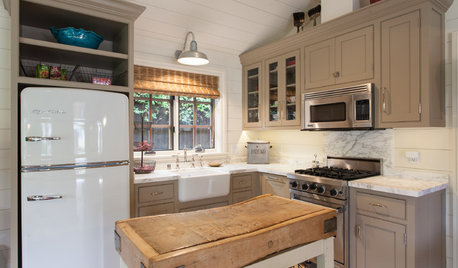
KITCHEN ISLANDSSmall, Slim and Super: Compact Kitchen Islands That Offer Big Function
Movable carts and narrow tables bring flexibility to these space-constrained kitchens
Full Story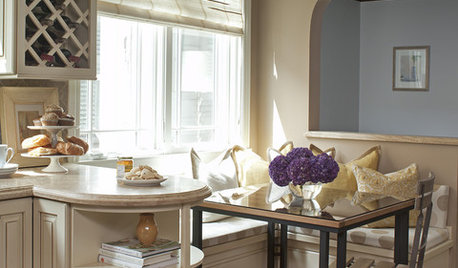
KITCHEN DESIGN12 Cozy Corner Banquettes for Kitchens Big and Small
Think about variations on this 1950s staple to create a casual dining spot in your home
Full Story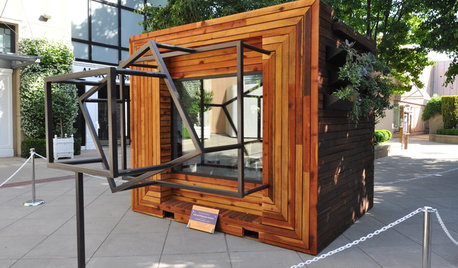
FUN HOUZZ11 Extraordinary Playhouses That Dream Big
Catch these imaginative custom playhouse designs before they find happily-ever-after homes off the show floor
Full Story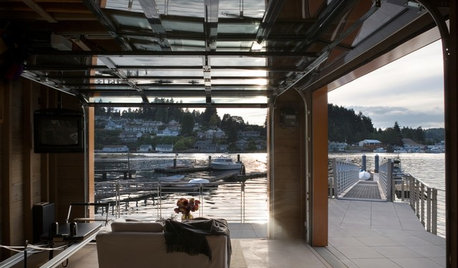
DREAM SPACESDesign Workshop: The Case for Big Overhead Doors
Garage-style doors are cost-effective solutions for opening rooms to dream views and fresh air — and they’re more stylish than ever
Full Story
KITCHEN DESIGNHow to Find the Right Range for Your Kitchen
Range style is mostly a matter of personal taste. This full course of possibilities can help you find the right appliance to match yours
Full Story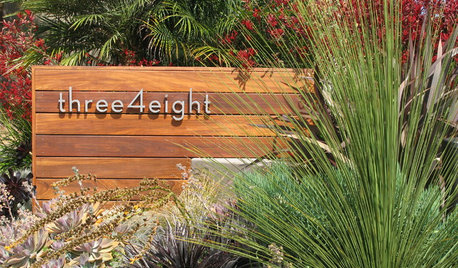
ACCESSORIES8 Low-Cost Luxuries With a Big Payoff
Consider the small stuff — like switch plates and throw pillows — to give your home a touch of class
Full Story






plllog
reyesuela
Related Discussions
Small kitchens: how big is your primary prep space?
Q
Outdoor *kitchen* (bbq, really, I'm just dreaming big)
Q
Layout Help- Big Range+Island+Big Windows- Will this Work?
Q
Small kitchen reno : Narrow range (Aga/viking)
Q
igloochic
igloochic
plllog
Buehl
francoise47
jcoxmdOriginal Author
bmorepanic
John Liu
igloochic
annachosaknj6b
e4849
rhome410
cheri127
plllog
reyesuela
pirula
Gena Hooper
rhome410
marthavila
Circus Peanut
antiquesilver
growlery
igloochic
carecooks
jcoxmdOriginal Author
igloochic
allison0704