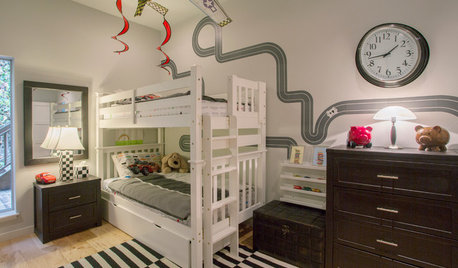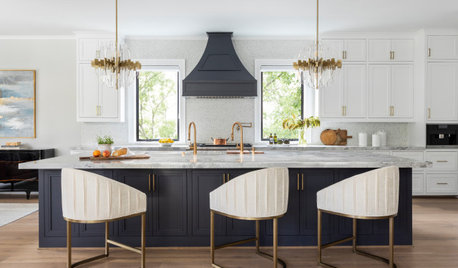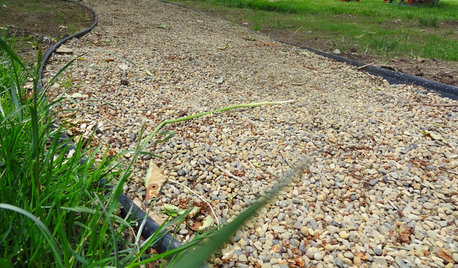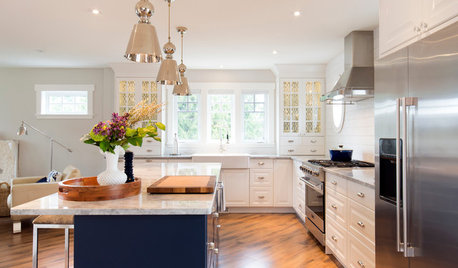Kitchen layout--are we on the right track?
mtimmer
10 years ago
Related Stories

KIDS’ SPACESMy Houzz: A Shared Boys’ Bedroom That’s Right on Track
This room has fun and functional souped-up style for two car-obsessed brothers in San Francisco
Full Story
DECORATING GUIDESHow to Plan a Living Room Layout
Pathways too small? TV too big? With this pro arrangement advice, you can create a living room to enjoy happily ever after
Full Story
PENDANT LIGHTINGChoose the Right Pendant Lights for Your Kitchen Island
Get your island lighting scheme on track with tips on function, style, height and more
Full Story
KITCHEN DESIGNDetermine the Right Appliance Layout for Your Kitchen
Kitchen work triangle got you running around in circles? Boiling over about where to put the range? This guide is for you
Full Story
GARDENING AND LANDSCAPINGDIY Pathway Puts Landscapes on the Right Track
Create a road more traveled in your backyard, and save your lawn from foot traffic, with this easy, affordable gravel path
Full Story
KITCHEN APPLIANCESFind the Right Oven Arrangement for Your Kitchen
Have all the options for ovens, with or without cooktops and drawers, left you steamed? This guide will help you simmer down
Full Story
KITCHEN DESIGNKitchen Islands: Pendant Lights Done Right
How many, how big, and how high? Tips for choosing kitchen pendant lights
Full Story
DECORATING GUIDESHow to Get Your Furniture Arrangement Right
Follow these 10 basic layout rules for a polished, pulled-together look in any room
Full Story
TILEHow to Choose the Right Tile Layout
Brick, stacked, mosaic and more — get to know the most popular tile layouts and see which one is best for your room
Full Story
LIGHTINGHow to Get Your Kitchen Island Lighting Right
Here are some bright ideas on when to use chandeliers, pendants, track lights and more
Full Story







rhome410
sjhockeyfan325
Related Discussions
Is track lighting the best option for this kitchen? (Pic)
Q
Color challenged--on right backsplash track?
Q
Center hall farmhouse first draft- am I on the right track?
Q
Help with kitchen -- update track lighting or change completely?
Q
Buehl
User
mtimmerOriginal Author
sjhockeyfan325
rhome410
mtimmerOriginal Author
canuckplayer
rhome410
mtimmerOriginal Author
debrak2008
annkh_nd
mtimmerOriginal Author
prairiemoon2 z6b MA
sjhockeyfan325