Bigger sink cabinet or spice pull-out?
flynnnj
12 years ago
Related Stories
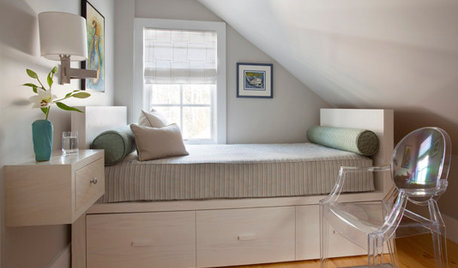
BEDROOMS7 Ways to Make a Small Bedroom Look Bigger and Work Better
Max out on comfort and function in a mini space with built-ins, wall mounts and decorating tricks that fool the eye
Full Story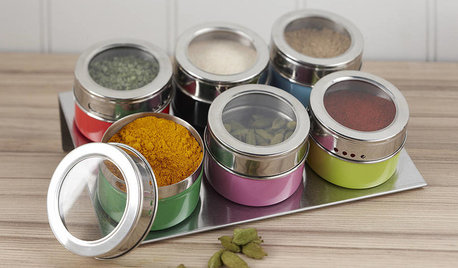
PRODUCT PICKSGuest Picks: Spice Up Your Spice Rack
The right spice rack adds a pinch of style and a dash of functionality to any cook's kitchen
Full Story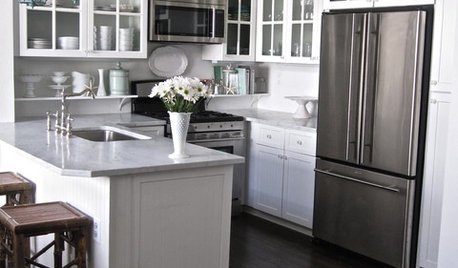
SMALL KITCHENS10 Ways to Make a Small Kitchen Feel Bigger
Does your kitchen draw a crowd or crowd you in? Here's how to make sure your compact kitchen leaves room to breathe
Full Story
SMALL SPACESHow to Make Any Small Room Seem Bigger
Get more from a small space by fooling the eye, maximizing its use and taking advantage of space-saving furniture
Full Story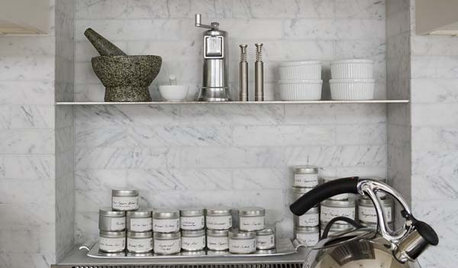
KITCHEN DESIGN24 Hot Ideas for Stashing Spices
Create a Mini Spice Pantry in a Wall, Drawer, Island or Gap Between Cabinets
Full Story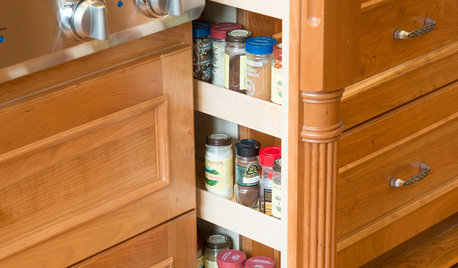
KITCHEN STORAGEHow to Add a Pullout Spice Rack
Keep spices neat and free of kitchen grime by giving them a well-organized home in your cabinets
Full Story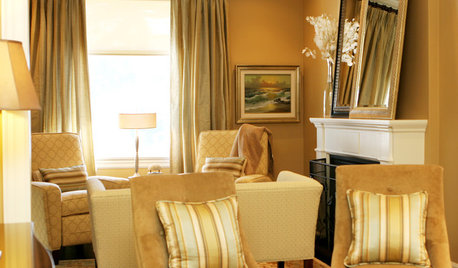
COLOR11 Colors From the Spice Cabinet
Enrich your home with the luxurious flavors of turmeric, cinnamon, paprika and bay
Full Story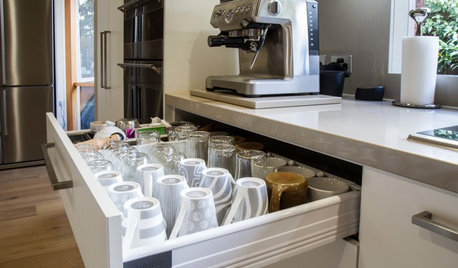
KITCHEN STORAGEPulling Power: Clever Drawer Tactics for a Kitchen
It’s not how many drawers you have in your kitchen; it’s how they work for you
Full Story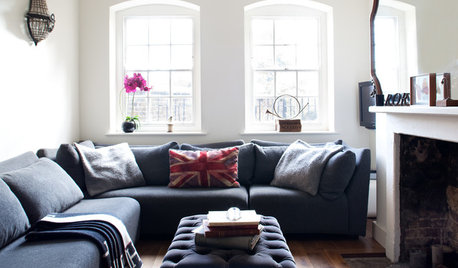
DECORATING GUIDESHow to Use Full-Scale Decor to Make a Small Space Feel Bigger
With a less-is-more approach, even oversize furnishings can help a compact area seem roomier
Full Story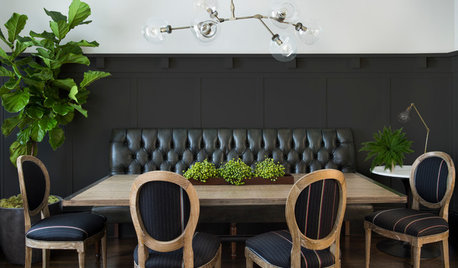
DECORATING GUIDES10 Ways to Spice Up Your Dining Room
Get this gathering spot ready for guests with a few ambience-enhancing tweaks
Full Story





taggie
rocketmomkd
Related Discussions
Size of oil/spice pull out with inset cabinets
Q
Storage of spices if no pull-out/spice drawer?
Q
Question on Medallion Cabinets Base Spice Pull Out Cabinet
Q
Alternative to a spice pull out next to stove?
Q
adel97
angie_diy
mydreamhome
islandlaurie
flynnnjOriginal Author
mydreamhome
quirk
babs711
flynnnjOriginal Author
mydreamhome
User
dianalo
breezygirl
elyash