Small Kitchens Unite!!!
winkwink
15 years ago
Related Stories
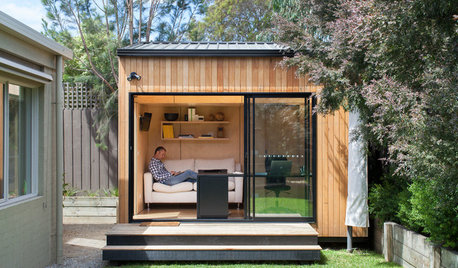
REMODELING GUIDESDesign Workshop: Is an In-Law Unit Right for Your Property?
ADUs can alleviate suburban sprawl, add rental income for homeowners, create affordable housing and much more
Full Story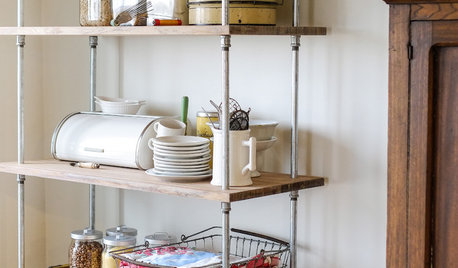
DIY PROJECTSStorage Shortage? Make an Industrial-Style Shelving Unit
Outfit your kitchen, basement or garage with handy new shelves to help keep your stuff neat and within reach
Full Story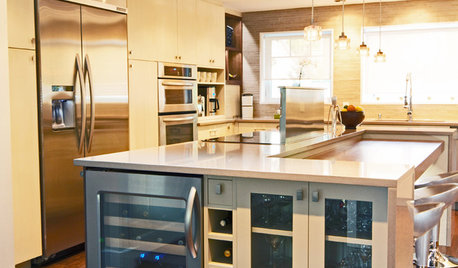
KITCHEN DESIGNSmall Luxuries: Wine Refrigerators Offer Handy Storage
No more tossing whites in the freezer at the last minute. Get the facts on wine coolers so you can just chill before guests arrive
Full Story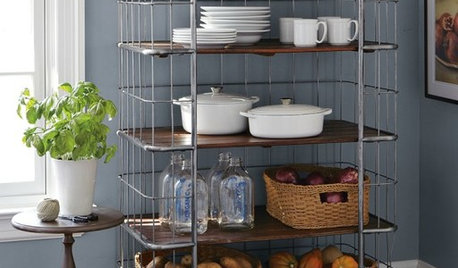
PRODUCT PICKSGuest Picks: Terrific Finds for Small Apartments
Give a rental unit style and personality with multifunctional and take-them-with-you furnishings
Full Story
KITCHEN DESIGN10 Big Space-Saving Ideas for Small Kitchens
Feeling burned over a small cooking space? These features and strategies can help prevent kitchen meltdowns
Full Story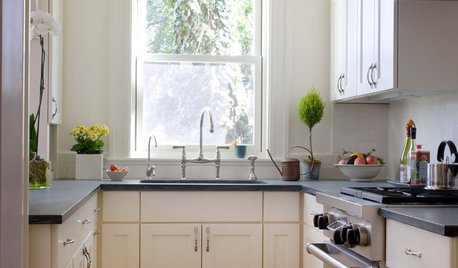
KITCHEN DESIGNLet's Toast Small Kitchens Everywhere
It's time for a tribute to the many wonderful qualities of compact kitchens — and some tips on how to plan them well
Full Story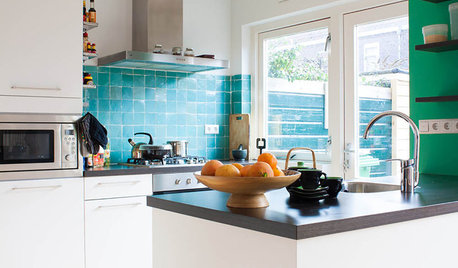
SMALL KITCHENSPersonal Spaces: Small-Kitchen Designs
In these kitchens, homeowners have found inventive ways to make the most of tight quarters
Full Story
SMALL KITCHENS10 Things You Didn't Think Would Fit in a Small Kitchen
Don't assume you have to do without those windows, that island, a home office space, your prized collections or an eat-in nook
Full Story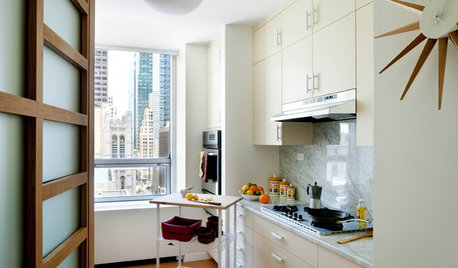
KITCHEN DESIGN17 Space-Saving Solutions for Small Kitchens
Clever storage and smart design details do wonders for tiny kitchens
Full Story
SMALL KITCHENSKitchen of the Week: A Small Galley With Maximum Style and Efficiency
An architect makes the most of her family’s modest kitchen, creating a continuous flow with the rest of the living space
Full Story




moose_2008
rmiriam
Related Discussions
2 big units or 4 small units?
Q
Small galley kitchen reveal
Q
Stackable units in typical small hall closet. Water Shutoff. Anyone?
Q
Small laundry room and new stacked unit
Q
charlikin
manicotti
flseadog
pbrisjar
nalcar
User
glad
aiallega
charlikin
davidro1
katiee511
glad
winkwinkOriginal Author
caryscott
User
katiee511
joann23456
alison_charleston
ehaberlin
vicnsb
winkwinkOriginal Author
danielle00
charlikin
katiee511
mls99
bri29
sippy_south