Kitchen Design -- unusual layout
nightowlrn
10 years ago
Related Stories
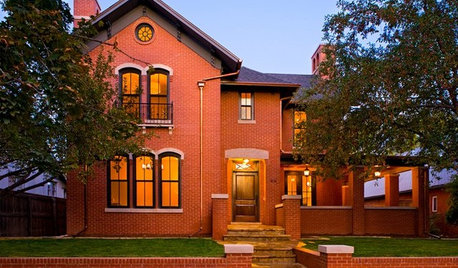
HOUZZ TOURSHouzz Tour: Farmhouse Style With an Unusual Inspiration
Comfort and sophistication are no surprise inside this Colorado home, but the exterior has an unexpected backstory
Full Story
BATHROOM MAKEOVERSRoom of the Day: Bathroom Embraces an Unusual Floor Plan
This long and narrow master bathroom accentuates the positives
Full Story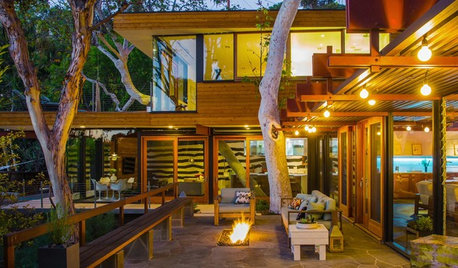
HOUZZ TVHouzz TV: A Most Unusual Indoor-Outdoor Connection
A giant California Sycamore grows through this dream house in the hills of Los Angeles
Full Story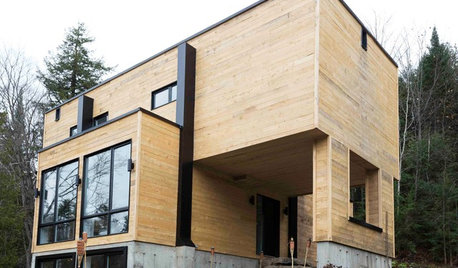
ARCHITECTUREHouzz Tour: Shipping Containers Make for an Unusual Home
Recycling hits the big time as a general contractor turns 4 metal boxes into a decidedly different living space
Full Story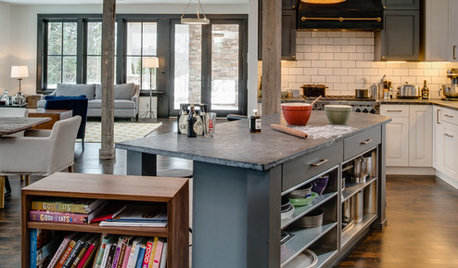
KITCHEN DESIGNKitchen of the Week: Working the Angles for Sophistication in Michigan
Blended styles and an unusual layout work together beautifully, while an angled kitchen island works hard for the cooks
Full Story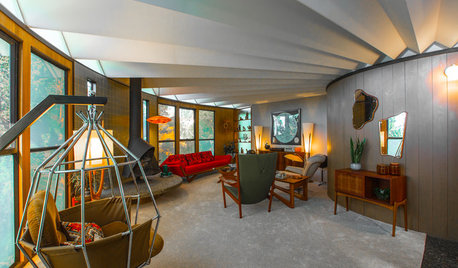
HOUZZ TVHouzz TV: Travel Back to the 1960s in a Most Unusual Round House
An Oakland, California, couple’s midcentury circular home provides a stunning time capsule for all-out vintage modern style
Full Story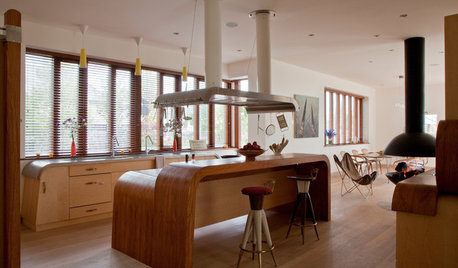
HOMES AROUND THE WORLDKitchen of the Week: Sensuous Curves in an Unusual Irish Kitchen
Sinuous free-standing furniture and warm woods weave a casual and harmonious spell in this fresh design
Full Story
KITCHEN LAYOUTSHow to Plan the Perfect U-Shaped Kitchen
Get the most out of this flexible layout, which works for many room shapes and sizes
Full Story
KITCHEN DESIGNKitchen of the Week: Barn Wood and a Better Layout in an 1800s Georgian
A detailed renovation creates a rustic and warm Pennsylvania kitchen with personality and great flow
Full Story
KITCHEN DESIGNKitchen of the Week: An Austin Galley Kitchen Opens Up
Pear-green cabinetry, unusual-size subway tile and a more open layout bring a 1950s Texas kitchen into the present
Full StorySponsored
Columbus Area's Luxury Design Build Firm | 17x Best of Houzz Winner!




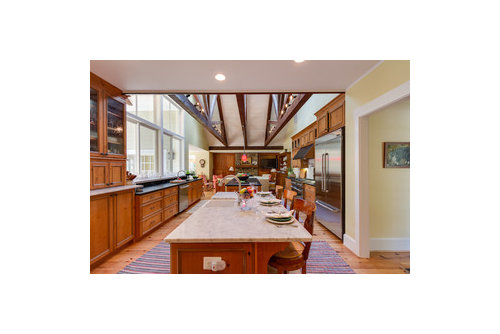




User
nightowlrnOriginal Author
Related Discussions
A small kitchen with unusual layout
Q
Unusual Kitchen layout Input requested from those who cook!
Q
Unusual Kitchen Layout, Need Advice on Counter Height
Q
Unusual kitchen layout in Boston area ‘home of the week’
Q
User
nightowlrnOriginal Author
nightowlrnOriginal Author
User
nightowlrnOriginal Author
Chris
User
sena01