A small kitchen with unusual layout
Cyndi_oy
12 years ago
Related Stories

KITCHEN DESIGNKitchen of the Week: An Austin Galley Kitchen Opens Up
Pear-green cabinetry, unusual-size subway tile and a more open layout bring a 1950s Texas kitchen into the present
Full Story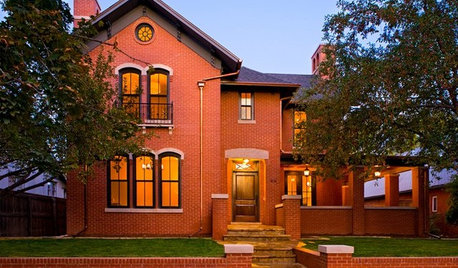
HOUZZ TOURSHouzz Tour: Farmhouse Style With an Unusual Inspiration
Comfort and sophistication are no surprise inside this Colorado home, but the exterior has an unexpected backstory
Full Story
BATHROOM MAKEOVERSRoom of the Day: Bathroom Embraces an Unusual Floor Plan
This long and narrow master bathroom accentuates the positives
Full Story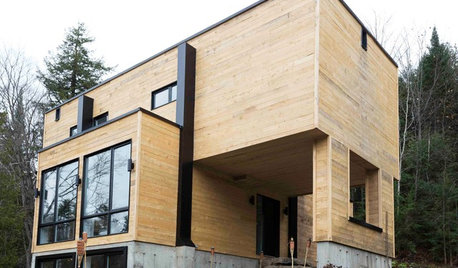
ARCHITECTUREHouzz Tour: Shipping Containers Make for an Unusual Home
Recycling hits the big time as a general contractor turns 4 metal boxes into a decidedly different living space
Full Story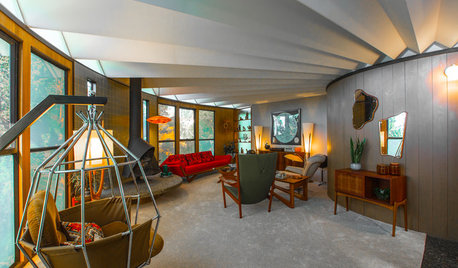
HOUZZ TVHouzz TV: Travel Back to the 1960s in a Most Unusual Round House
An Oakland, California, couple’s midcentury circular home provides a stunning time capsule for all-out vintage modern style
Full Story
KITCHEN DESIGNKitchen of the Week: Barn Wood and a Better Layout in an 1800s Georgian
A detailed renovation creates a rustic and warm Pennsylvania kitchen with personality and great flow
Full Story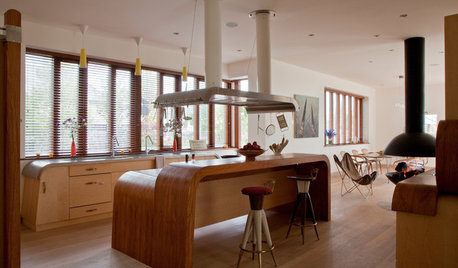
HOMES AROUND THE WORLDKitchen of the Week: Sensuous Curves in an Unusual Irish Kitchen
Sinuous free-standing furniture and warm woods weave a casual and harmonious spell in this fresh design
Full Story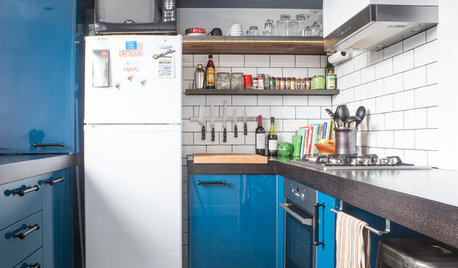
KITCHEN DESIGNKitchen of the Week: Into the Blue in Melbourne
Vivid cabinet colors and a newly open layout help an Australian kitchen live up to its potential
Full Story
BEFORE AND AFTERSSmall Kitchen Gets a Fresher Look and Better Function
A Minnesota family’s kitchen goes from dark and cramped to bright and warm, with good flow and lots of storage
Full Story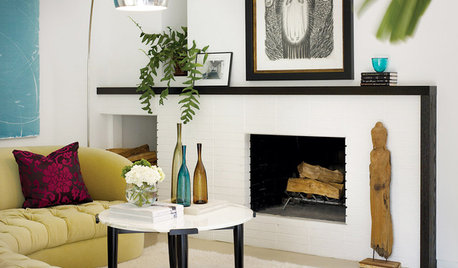
FIREPLACESUnusual Fireplaces: Bright Spots for Average Homes
Add architectural detail and roaring comfort to your home with these atypical fireplace stylings
Full Story






liriodendron
liriodendron
Related Discussions
Calling small kitchen owners/small space layout problem solvers!
Q
Small kitchen cabinet layout (X post in Kitchen)
Q
Help! Kitchen layout and design for small retro galley kitchen!
Q
Help with Kitchen Layout- Small Original(?) Kitchen in 1930's Cottage
Q
aloha2009
abfabamy
Cyndi_oyOriginal Author
lisa_a
abfabamy
lisa_a
aloha2009
Cyndi_oyOriginal Author
angie_diy
aloha2009
Cyndi_oyOriginal Author
lisa_a
aloha2009
Cyndi_oyOriginal Author
aloha2009
lisa_a
aloha2009
lisa_a
Cyndi_oyOriginal Author
aloha2009
lisa_a
lisa_a
crc532
aloha2009
lisa_a
aloha2009
palimpsest
lisa_a
Cyndi_oyOriginal Author
palimpsest
lisa_a
palimpsest
lisa_a
palimpsest
kaismom
Cyndi_oyOriginal Author