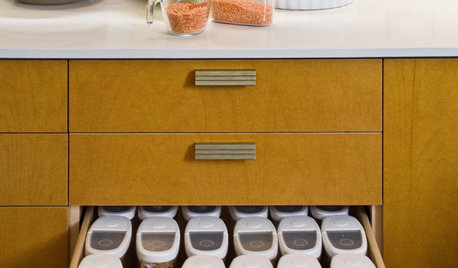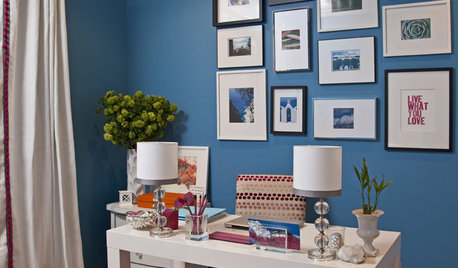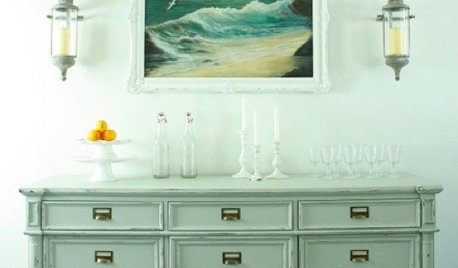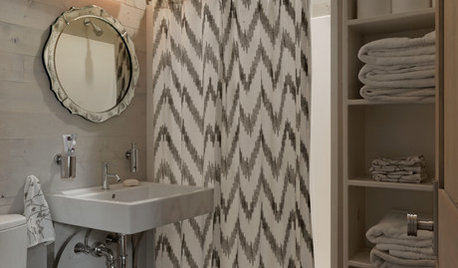Corner Tall Cabinet...Does anyone have one?
Buehl
16 years ago
Related Stories

KITCHEN DESIGN6 Clever Kitchen Storage Ideas Anyone Can Use
No pantry, small kitchen, cabinet shortage ... whatever your storage or organizing dilemma, one of these ideas can help
Full Story
HOME OFFICESThe Cure for Houzz Envy: Home Office Touches Anyone Can Do
Borrow these modest design moves to make your workspace more inviting, organized and personal
Full Story
DECORATING GUIDESThe Cure for Houzz Envy: Dining Room Touches Anyone Can Do
Get a decorator-style dining room on the cheap with inexpensive artwork, secondhand furniture and thoughtful accessories
Full Story
BEDROOMSThe Cure for Houzz Envy: Master Bedroom Touches Anyone Can Do
Make your bedroom a serene dream with easy moves that won’t give your bank account nightmares
Full Story
BATHROOM DESIGNThe Cure for Houzz Envy: Bathroom Touches Anyone Can Do
Take your bath from blah to ‘ahhhh’ with just a few easy and inexpensive moves
Full Story
BUDGET DECORATINGThe Cure for Houzz Envy: Living Room Touches Anyone Can Do
Spiff up your living room with very little effort or expense, using ideas borrowed from covetable ones
Full Story
CLOSETSThe Cure for Houzz Envy: Closet Touches Anyone Can Do
These easy and inexpensive moves for more space and better organization are right in fashion
Full Story
KITCHEN DESIGNThe Cure for Houzz Envy: Kitchen Touches Anyone Can Do
Take your kitchen up a notch even if it will never reach top-of-the-line, with these cheap and easy decorating ideas
Full Story
MUDROOMSThe Cure for Houzz Envy: Mudroom Touches Anyone Can Do
Make a utilitarian mudroom snazzier and better organized with these cheap and easy ideas
Full Story
DECORATING GUIDESThe Cure for Houzz Envy: Guest Room Touches Anyone Can Do
Make overnight guests feel comfy and cozy with small, inexpensive niceties
Full Story




cpccarolyn_2008
sarschlos_remodeler
Related Discussions
Does anyone have their FR in a corner next to a wall?
Q
Corner Toilets - anyone used one?
Q
Does anyone have soft close hinges on their upper corner cabinet?
Q
Anyone have corner ovens & your thoughts?
Q
lascatx
lascatx
sarschlos_remodeler
BuehlOriginal Author
alku05
BuehlOriginal Author
lascatx
alku05
sail_away
raehelen
sarschlos_remodeler
alku05
dlspellman
gingerjars
sdionnemoore
toddimt
BuehlOriginal Author
plllog
mamadadapaige
bmorepanic
westsider40
BuehlOriginal Author
alku05
raehelen
BuehlOriginal Author
BuehlOriginal Author
sarschlos_remodeler
raehelen
BuehlOriginal Author
sarschlos_remodeler
BuehlOriginal Author
BuehlOriginal Author
sarschlos_remodeler
BuehlOriginal Author
sarschlos_remodeler