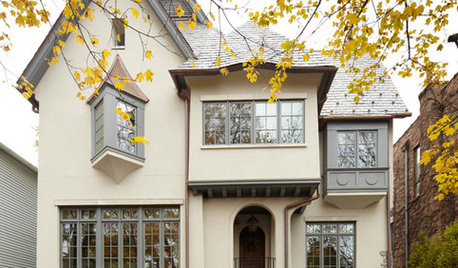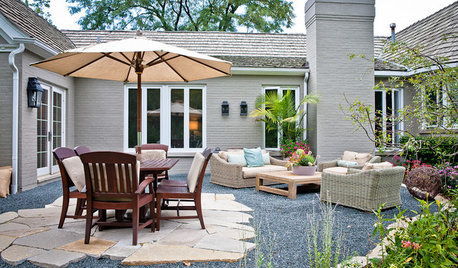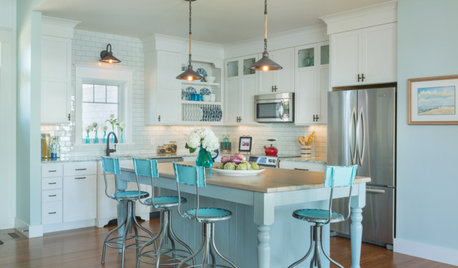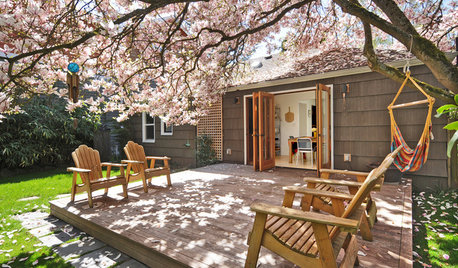We are learning the hard way that a seemingly simple range and countertop replacement can be not as easy as it would seem. Here are some of the things we've come across, and I assume others would have different but similar difficulties or issues. So, I am giving some cautions to others about to embark on a seemingly simple upgrade/refresh.
1. We had an old JennAir dual fuel downdraft. As we researched we discovered that if one wants another downdraft, Jenn-Air is the only game in town now. We didn't read many positive things about the new Jenn Air downdrafts. So, we decided to buy a different style range and put in different venting.
2. The first range we had picked out and nearly purchased (we were doing final measurements before ordering it) was 1/2" too deep for our cabinet configuration. If we'd bought that, we wouldn't have been able to open a cabinet drawer. So, the lesson is to check on not just the width but also the depth of both the old and the replacement because measurements differ from model to model.
3. The range we did purchase is all gas and has larger BTUs than the old stove. This meant enlarging our gas line from 1/2" to 3/4", splitting the electric off from the 220 needed for the dual fuel, and moving the height of the outlet to accomodate the new range. It also meant nipping down our existing countertops to get that additional 1/8" or 1/4" or so of width we needed to be able to put the new range in place. And, our floor under the old range needed repairing to cover up the hole that had been there for the old downdraft. We now know different appliances have different installation requirements, so plan ahead for this and the additional expense entailed.
4. We now need venting since our downdraft range is gone. We are constrained by existing cabinet placement not allowing for an easy (or any) choice for a hood to fit, the location of the range on an internal wall on the first floor of a 2 1/2 story house, and the possibility that we may have some plumbing in the location in the ceiling where we are hoping to run the venting through the joists. We won't know until we knock a hole in the ceiling above the range whether we'll even be able to vent outside. Our lesson learned: there are a lot of unknowns and constraints when doing a replacement rather than starting from scratch with a blank slate. Plan for the unexpected, and learn you will definitely have to make compromises on what is ideal or desirable to you.
5. We are getting new countertops, which means the sink needs to be removed and a decision made about a sink. It is good that we like our old sink and plan to keep it because the unusual size and configuration of that sink means our drain pipes and disposal under the sink were tailored to it. Choosing a different style sink would have entailed redoing the plumbing under the sink. I never thought about this before.
6. Because of our existing countertop type (tile) and the materials and fabricator I have chosen to work with, we'll be without countertops and maybe (probably) sink/dishwasher for a couple weeks. Time without a functioning kitchen never occurred to me when I was thinbking about this seemingly simple upgrade.
Incidentally, this all mushroomed and started out because I wanted to get new countertops. We decided since our range was quite aged we'd replace it first so the new countertops could be custom fit around the new range. Naive soul that I was, I had no idea that this could get this complicated and expensive. And, it is really lucky that my husband is really handy.
"Let's just replace a couple things" can often become much more complicated than it would seem at first glance. And, I am not even talking about the effort, time and energy spent in trying to research and decide upon the brands and models and materials involved in a minor re-do. That is an entirely different discussion post topic.
















gracie714
williamsem
Related Discussions
Can't do a Cote de Texas size re-do?
Q
Do not do what we did- Warning!
Q
Art & Crafts Kitchen Re-do
Q
Bioforce 4500 difficult to re-assemble
Q
juliesteOriginal Author
kitchendetective
AboutToGetDusty
juliesteOriginal Author
CEFreeman
Gooster
annac54
suzanne_sl
rmtdoug
deedles
JXBrown (Sunset 24, N San Diego County)
doc8404
TxMarti
amck2
juliesteOriginal Author
juliesteOriginal Author