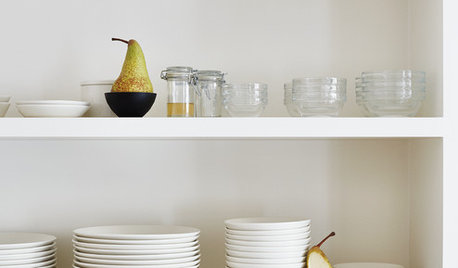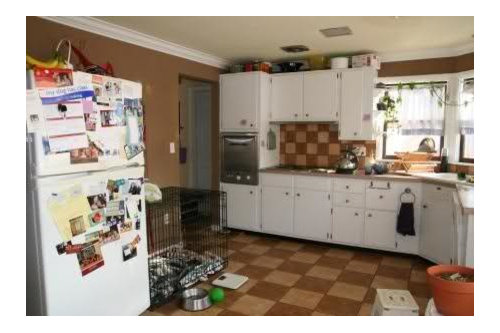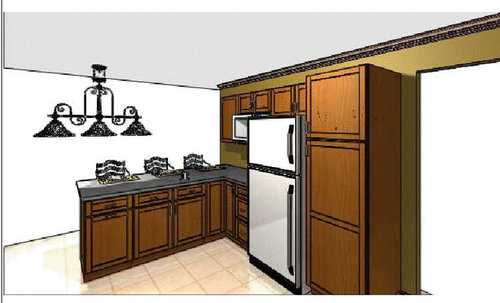So I've done a bit of reading and dreaming on here since we bought this house two years ago, but didn't have the money to think about remodeling the kitchen. I think we're now financially (and emotionally?) ready...
So we live in a 1950s remodeled ranch house. Some time ago, someone raised the roof and added an upper level. It is surrounded by mostly original ranch style houses built in the same era. Here's what the kitchen looks like now (please ignore the mess):
The kitchen cabinets appear to be original, or at least old. I think they were originally stained wood, but have been since painted multiple times. The insides are mostly brown, with some splotches of red, and the outsides are painted white. They seem to be in pretty good shape, but the paint job is rough, and there just aren't enough cabinets or countertop space.
There is a large "pantry closet", but it's poorly designed. There are 3 fixed shelves on the top half that are probably 3 feet deep, and the bottom half is open. We put an old bookcase in the bottom half to get more shelving, but nothing stored in the back 2 feet of the shelves is remembered.
Our primary purpose in redoing the kitchen is more countertop and storage space. The kitchen is not small (about 15' x 11') but it's not well laid out so new cabinets are a must. The backsplash is going and if I can afford it the floor tile is too. The cooktop and wall oven are vintage Thermador pieces that seem to still work. I have been waffling between keeping them or replacing them with a regular range. On the one hand, a lot of our house has already been remodeled, and the oven is pretty small (luckily we're not big cooks). On the other hand, they are part of the charm of the house and would be a nod to its origins. I was pretty set on going with a regular range until I saw karen_belle's beautiful kitchen. I know she replaced her ovens, but I loved how she was able to do an updated kitchen but still retain that feel.
We sat down and did a basic layout, although it is not in any way set in stone. It's been quoted by a local cabinet place, and it made me feel warm and fuzzy enough to know that what we want is not completely out of our price range. Here are some pics of the layout we started with:
One problem DH had was that he wasn't sure we were actually gaining any cabinet space, when you consider the junky temporary storage we have now. I'm pretty sure there's more storage, but I'm not sure that we're gaining a whole lot of useable countertop space - is the piece on the left with the chairs too far away to be used often when cooking? When we try and cook a meal that needs more two ingredients mixed (admittedly not too often for us) we tend to run out of space to put the bowls, jars, cutting board, etc, so we need more countertop space.
We are somewhat limited by a long wall of low windows on one side. I am open to moving the cook top/oven because we'll have to do some electrical work to knock down the pantry anyway, but we do have an in-ceiling ventilation fan that is positioned over the current cook top general area. We can't really expand much in any direction because the kitchen is surrounded by the garage, outside wall, staircase, and the entryway.
So if you have any suggestions or ideas on how to make this space work better please send them my way!





















Spinory
happy2learn
Related Discussions
Help! Is this your kitchen? Help me ID the colors used
Q
Really need help designing my Kitchen! Help!
Q
Need help with wall color in newly renovated kitchen. HELP :-)
Q
Kitchen island in a small kitchen-help!
Q
jennth3Original Author
herbflavor
laxsupermom
alwaysfixin
Buehl
Buehl
happy2learn
happy2learn
Roslyn Johnson