Trunk room--what happened, what to do?
slateberry
14 years ago
Featured Answer
Sort by:Oldest
Comments (37)
calliope
14 years agolast modified: 9 years agoslateberry
14 years agolast modified: 9 years agoRelated Discussions
Please diagnose what happened to my October Glory Trunk!
Comments (23)I don't know what is going on with gardenweb, but I haven't been able to post a response on here all day. A while ago I tried for the umpteenth time and the prior post is all that showed up. I am going to try this one last time and if it doesn't work, then I give up. *Ok, so my husband just figured out what the problem was. I mentioned Daves Garden in the post and Gardenweb saw that as my posting an ad for them. Here is my update on the trunk: Well, I have my answer. As dismal as it is, at least I know what is going on.We had our neighbor stop by, he's a tree farmer, and has a couple hundred acres of trees he sells. He asked me a lot of questions. I told him I bought this tree from an online nursery, and that when I received it, it had spots all over the leaves. It was not dormant when I got it, it was fully leafed out. I then called the nursery and said I think the tree has leaf spot, but the nursery told me it was not leaf spot, but instead it was their overhead watering, and that it wasn't a fungus or anything. It being my first tree I never questioned them for a minute. I found out the next year that it was in fact anthracnose and after that I picked up every single leaf it ever dropped in the fall and sprayed the tree before the buds opened in spring. I thought that would work and really never gave it another thought. Even yesterday the whole anthrascnose never entered my mind as a possibility. The tree has 4 cankers. He believes that the anthracnose never left the tree and eventually the cankers showed up. He said the best thing to do is to remove the tree and demand my money back from that nursery for selling me a tree that they knew had anthracnose. I actually had contacted them when I found out what it was, and they said they weren't aware of any problems with their trees, however, on their Dave's feedback someone was completely irate that their trees arrived with anthracnose. If I remember correctly he was livid that the nursery had not taken them off the website and not notified anyone about the anthracnose.. I am going off of memory as this was a few years ago but I remember it. Anyway, I'm not calling them and demanding my money back or a new tree. The tree cost us $30, we gave it the best start that we could, we loved it while we had it, and in the end this was all out of our hands in terms of this tree's future. Thank you for everyone's suggestions and advice....See MoreHow does a tree trunk DO this? See photo...
Comments (18)Ken, this 'tree circus' is the result of a steady grafting hand using basically two techniques; pleaching and bridge grafting. Also, close observation indicates a seldom mentioned method, not used on conifers, which I learned about several years ago and have been practicing. Very useful for the bonsai addict who wants to add a branch onto a bare space in a tree trunk. Give this a try on a young sapling... In the very early spring (important) using an exacto knife quickly make/pound one vertical slice through the sapling's trunk and out the other side. Do not withdraw the knife. Instead, find another young, supple branch on the same tree that you can bend around and insert its tip end bud through the cut forming a new branch about 1" long. Remove knife carefully. Leave all in place until you are certain the graft has taken and the new branch is growing. Then, using sharp shears, cut the 'donor branch' cleanly next to the trunk which frees it to continue growing as before and the new branch continues normal development. A good way to practice this graft is on a shrub, making a cut in a branch, inserting the tip end bud of another branch which is still attached to the mother shrub through the cut, waiting for the graft to heal and then separating the two. Hope you can follow my explanation as interesting tree shapes can be developed with this grafting technique....See MoreDo you plan your garden spaces or do they just happen?
Comments (23)Not really at first... Mostly have inherited gardens when buying a house. But though the years as I have put my stamp on the gardens they have evolved and so has my way of gardening. Now when I want to put in a new bed I think of what I want the garden to look like and what purpose it will serve. I look at it as a space or room. What activites will be in that garden area. Will I want to sit out there, wander around within the garden, mainly viewing garden, picking garden, etc... I ID if there needs to be various entry/exit points, design for using gardening tools ( wheel barrow for example), privacy, paths, whether I will have a water feature etc.... Then I do what I want. LOL At least I have a plan in my head. Keeps me on track, sorta. I do try to have a base plan drawn up. That way when I have an idea what I want to do in an area, I purchase plants that fit. I plant for shade or sun, by height and width etc... I find I don't have to move so much if I keep in mind what I want in certain areas. I have in the past planted a tree that reaches 20 feet tall and 15 feet wide at maturity and what I had wanted was one that was half that size. I find that as I go along, I want attractive gardens that I don't have to worry so much about suckers, root issues, pruning, messy fruit and invasive plants. I want a garden that kinda maintains itself without a lot of effort on my part (outside of deadheading and general maintenance). That is where a design plan comes into play so much.... I have a friend who is a successful landscape designer and she has shared some of her teaching tools in her residential landscape class with me. Using them helps me stay more focused and on track. Great tools....See MoreWhat do you think's happening with my pin cherry tree?
Comments (1)I have choke cherries and I know they sucker extensively, would guess that pin cherries would have a similar growth habit. As for the yellowing leaves, how much rain have you had? It's been extremely dry where I am and I have noticed that one of my chokecherries is already showing color (probably due to drought stress) even though I have watered it a couple of times....See Moremacv
14 years agolast modified: 9 years agocalliope
14 years agolast modified: 9 years agoslateberry
14 years agolast modified: 9 years agoalison
14 years agolast modified: 9 years agoblackcats13
14 years agolast modified: 9 years agoslateberry
14 years agolast modified: 9 years agosombreuil_mongrel
14 years agolast modified: 9 years agoworthy
14 years agolast modified: 9 years agoslateberry
14 years agolast modified: 9 years agosombreuil_mongrel
14 years agolast modified: 9 years agoslateberry
14 years agolast modified: 9 years agosombreuil_mongrel
14 years agolast modified: 9 years agoslateberry
14 years agolast modified: 9 years agobulldinkie
14 years agolast modified: 9 years agobulldinkie
14 years agolast modified: 9 years agohautinglu
14 years agolast modified: 9 years agoslateberry
14 years agolast modified: 9 years agohautinglu
14 years agolast modified: 9 years agosombreuil_mongrel
14 years agolast modified: 9 years agohautinglu
14 years agolast modified: 9 years agoUser
14 years agolast modified: 9 years agobrickeyee
14 years agolast modified: 9 years agoslateberry
14 years agolast modified: 9 years agohautinglu
14 years agolast modified: 9 years agoslateberry
14 years agolast modified: 9 years agoslateberry
14 years agolast modified: 9 years agoslateberry
14 years agolast modified: 9 years agoigloochic
14 years agolast modified: 9 years agoblackcats13
14 years agolast modified: 9 years agobelle_phoebe
14 years agolast modified: 9 years agosombreuil_mongrel
14 years agolast modified: 9 years agoslateberry
13 years agolast modified: 9 years agokimkitchy
13 years agolast modified: 9 years agoblackcats13
13 years agolast modified: 9 years ago
Related Stories
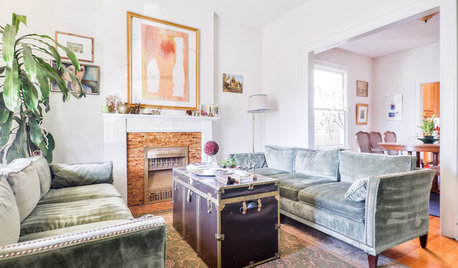
VINTAGE STYLEFlea Market Find: Steamer Trunks
The onetime travel staple today sees stay-at-home use as table, storage and seat
Full Story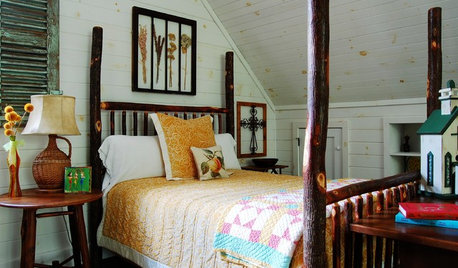
DECORATING GUIDESBring Nature Indoors With Tree Stumps, Trunks and Logs
Furniture formed from wood in its natural state adds earthy elegance to any room
Full Story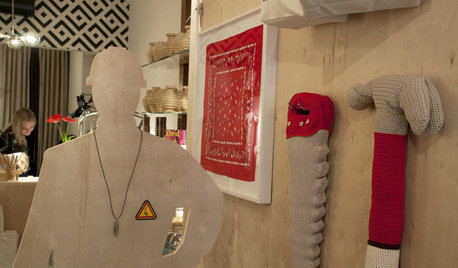
Happening: David Stark's Wood Shop for Haus
David Stark creates pop-up 'workshop' in Manhattan
Full Story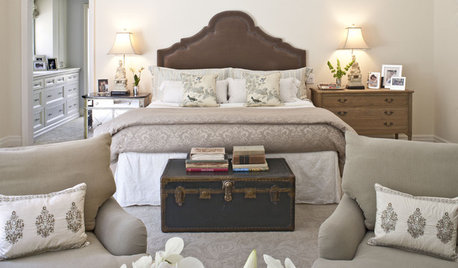
PRODUCT PICKSGuest Picks: Steamer Trunks That Go the Distance
Timeworn, antique inspired or looking brand new, these steamer trunks are durable and versatile for storage and as eclectic tables
Full Story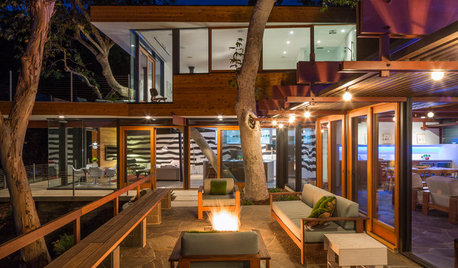
TREESHow to Use Trees Inside
Bring nature close by integrating the beauty of trunks and trees — even smaller leafy trees — into your home
Full Story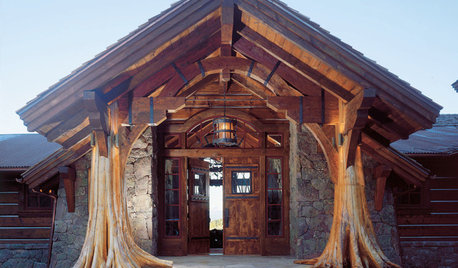
THE ART OF ARCHITECTUREOutside In: You, Me and Nature, Cozy Together
From reclaimed tree trunks to soaring coastal views, designers and homeowners are finding ways to bring the inspiring outdoors inside
Full Story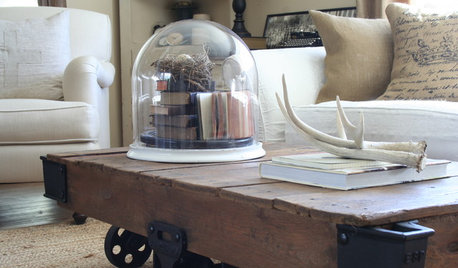
FURNITURE8 Ways to Reimagine the Coffee Table
A Trunk, Ottoman, Cart and More Can Become the Center of the Living Room
Full Story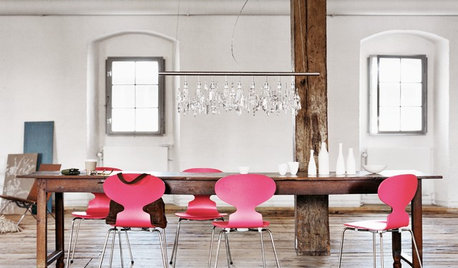
LIFE10 Rut Busters to Bring Back Creativity
Drawing a blank happens to even the best designers and makers. Here's how to get your creative juices flowing again
Full Story








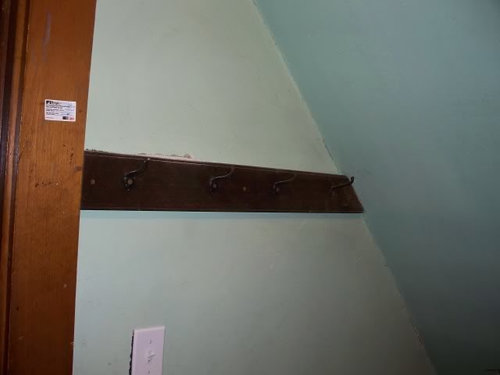
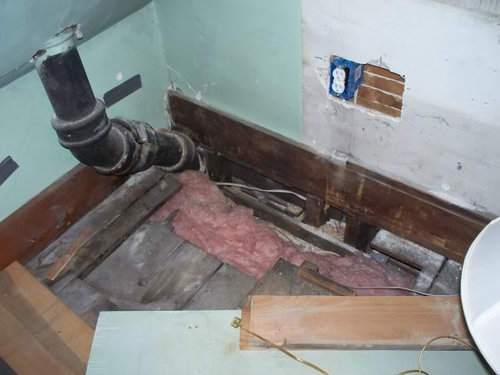

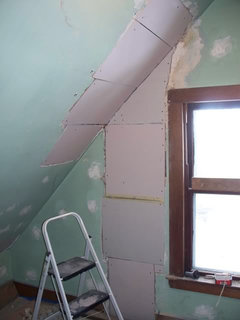

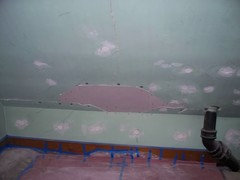
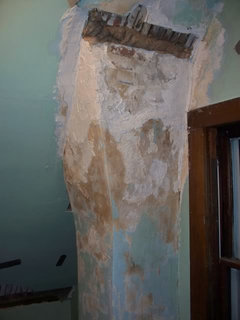
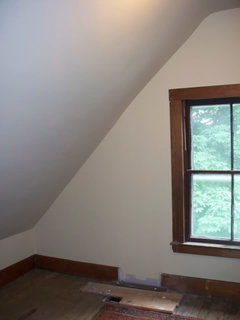

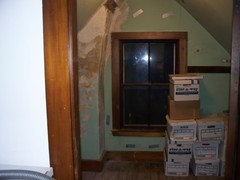









sombreuil_mongrel