Latest ideas from architect . . . good/bad/eh?
borngrace
16 years ago
Related Stories
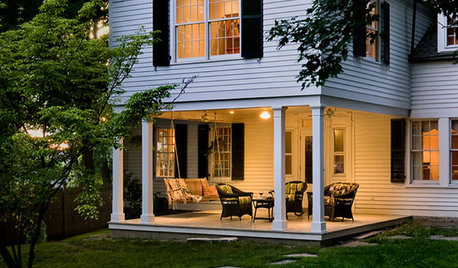
SELLING YOUR HOUSEThe Latest Info on Renovating Your Home to Sell
Pro advice about where to put your remodeling dollars for success in selling your home
Full Story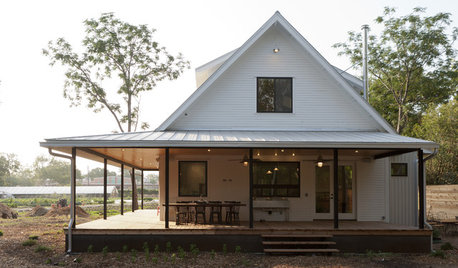
ARCHITECTUREWhat the Heck Is 'Good' Design Anyway?
We yearn for it and strive for it, but good home design isn't always easy to grasp. These 8 prescriptions from an architect can help
Full Story
INSIDE HOUZZHouzz Survey: See the Latest Benchmarks on Remodeling Costs and More
The annual Houzz & Home survey reveals what you can expect to pay for a renovation project and how long it may take
Full Story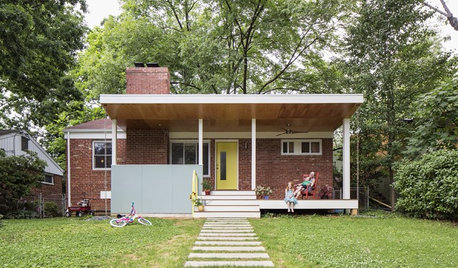
FEEL-GOOD HOMEWhat Really Makes Us Happy at Home? Find Out From a New Houzz Survey
Great design has a powerful impact on our happiness in our homes. So do good cooking smells, family conversations and, yes, big-screen TVs
Full Story
FEEL-GOOD HOME12 Very Useful Things I've Learned From Designers
These simple ideas can make life at home more efficient and enjoyable
Full Story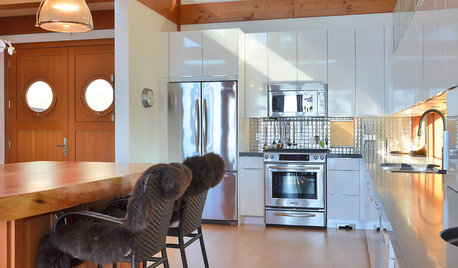
REMODELING GUIDES6 Must-Know Lessons From a Serial Renovator
Get your remodel right the first time, with this insight from an architect who's been there too many times to count
Full Story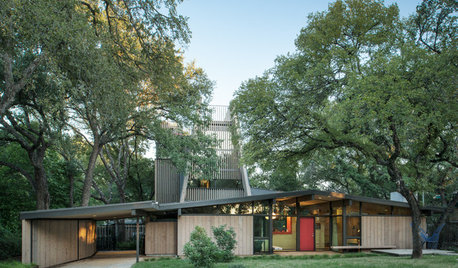
HOUZZ TOURSHouzz Tour: New Tower Rises From a Midcentury Ranch House
An Austin homeowner and her architect expand on the original vision of A.D. Stenger, who designed the ’60s-era home
Full Story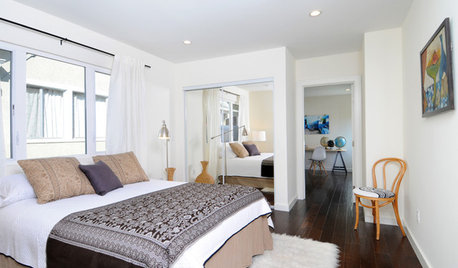
SELLING YOUR HOUSEHome Staging to Sell: The Latest Techniques That Really Work
Get up to speed on the best ways to appeal to potential buyers through accessories, furniture, colors and more
Full Story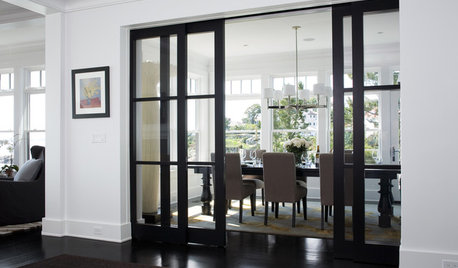
DOORSLet's Walk Through the Latest Door Trends
The functional feature has been getting a dose of flexibility, creativity and glamorous detail
Full Story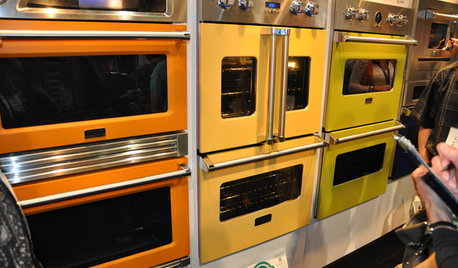
KITCHEN DESIGNStandouts From the 2014 Kitchen & Bath Industry Show
Check out the latest and greatest in sinks, ovens, countertop materials and more
Full Story


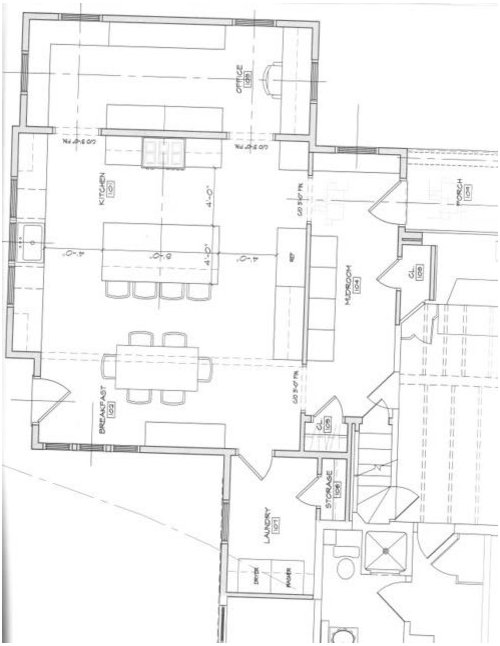


sarschlos_remodeler
borngraceOriginal Author
Related Discussions
Buying a discontinued KA fridge from Ebay, bad idea?
Q
Changing architect's design a really bad idea?
Q
Radiant Heat as a retro-fit...good idea? Bad idea?
Q
Insurance for iphone 7? Good Idea or Bad Idea?
Q
auchmedden
borngraceOriginal Author
malhgold
rhome410
borngraceOriginal Author
histokitch
borngraceOriginal Author
borngraceOriginal Author
peggross1
borngraceOriginal Author
malhgold
Buehl
borngraceOriginal Author
borngraceOriginal Author
saskatchewan_girl
judithn
borngraceOriginal Author
borngraceOriginal Author
mindstorm
saskatchewan_girl
malhgold
borngraceOriginal Author
malhgold
lyfia
borngraceOriginal Author
borngraceOriginal Author