Changing architect's design a really bad idea?
piasano
16 years ago
Related Stories
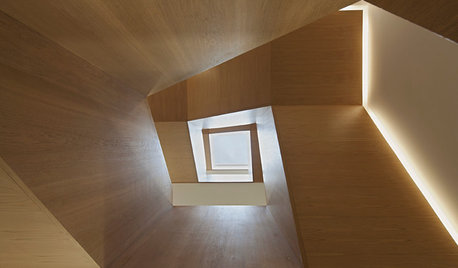
DESIGN PRACTICEDesign Practice: Start-up Costs for Architects and Designers
How much cash does it take to open a design company? When you use free tools and services, it’s less than you might think
Full Story
TRANSITIONAL HOMESHouzz Tour: Change of Heart Prompts Change of House
They were set for a New England look, but a weekend in the California wine country changed everything
Full Story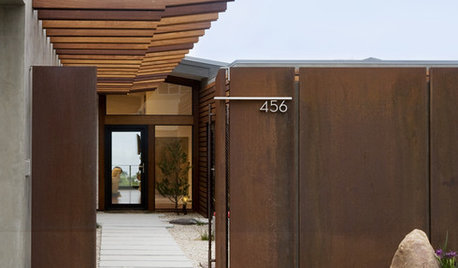
MOST POPULAR8 Things Successful Architects and Designers Do
Good architects tell a story and engage the senses. They understand the rules — and know when to break them
Full Story
ARCHITECTUREThink Like an Architect: How to Pass a Design Review
Up the chances a review board will approve your design with these time-tested strategies from an architect
Full Story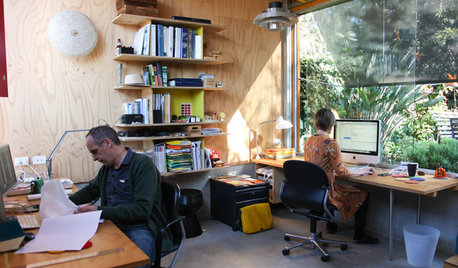
HOME OFFICESWorld of Design: 11 International Architects in Their Home Offices
Thinking about relocating your office to your home? From Sydney to Copenhagen, these architects share their insider knowledge
Full Story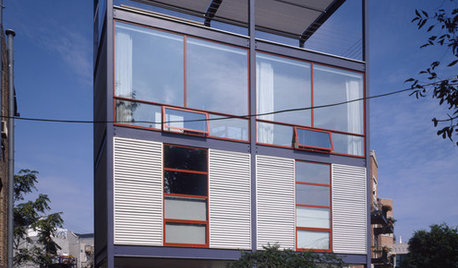
ARCHITECTUREWhen Architects Design Homes for Themselves
See the amazing results when 7 modern architects take on their own idiosyncrasies in very personal designs
Full Story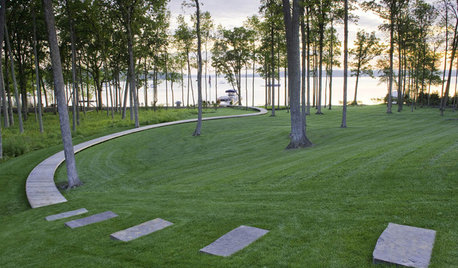
ARCHITECTUREThink Like an Architect: Know Your Homesite for a Great Design
Learn how to approach a building site the way professionals do — considering everything in sight
Full Story
HOUZZ TOURSHouzz Tour: Major Changes Open Up a Seattle Waterfront Home
Taken down to the shell, this Tudor-Craftsman blend now maximizes island views, flow and outdoor connections
Full Story
RANCH HOMESHouzz Tour: Ranch House Changes Yield Big Results
An architect helps homeowners add features, including a new kitchen, that make their Minnesota home feel just right
Full Story
ARCHITECTUREDutch Architects Balance the Familiar and the Avant-Garde
Peek inside a 2013 book to see bold new designs for modern living that never forget those living there
Full StorySponsored






michaeloklahoma
pinktoes
Related Discussions
Bad Roof Design? Change Now or Live With It?!
Q
Ok...is this a really bad idea?
Q
Is this a really bad idea for painting kitchen cabinets?
Q
Can I make changes to my architect’s drawings before construction?
Q
meldy_nva
piasanoOriginal Author
lyfia
sierraeast
bevangel_i_h8_h0uzz
worthy
sierraeast
pinktoes
piasanoOriginal Author
obwannab
chisue
bevangel_i_h8_h0uzz
davidandkasie
piasanoOriginal Author
lyfia
piasanoOriginal Author
pinktoes
piasanoOriginal Author