DIY Closet project
bigdonk
14 years ago
Featured Answer
Sort by:Oldest
Comments (22)
marie26
14 years agolast modified: 9 years agoUser
14 years agolast modified: 9 years agoRelated Discussions
The Tiny Closets Project
Comments (9)Hi t-bird...I would like to turn my lower closet into a utility closet. I had an Elfa solution designed, but I am underwhelmed. I am going to improvise. Peegee - ;) My first project - The Kitchen Pantry This is the kitchen pantry, my first project. The pantry door.... The pantry is so small that I cannot have any cool nifty gadgets. But ultimately the goal is to have an organized and efficient pantry. The only "cool" feature is that I am going to go with the platinum shelving. I spent the afternoon taking down the shelving, applying spackle to the walls, and decided on a paint color. I also put together a box for charity. I am slightly ashamed of the condition of my pantry. I try to have a clean, updated home. I'll post the photos with the "after". In case you are wondering...Porter Paints - Weathered Aqua...Why? Because I have a brand new gallon just 'hanging around' the house Next Steps: Sand the walls (there are runs up and down the walls! Darn builder!) Paint the walls, interior door and trim Install the shelving I hope to have everything completed and ready to share on Thursday. :)...See Morebig pics of my massive closet project
Comments (11)We have several big bins under the bed, and the scooters are under there. But I find that it's not great to have tons of stuff there, bcs what is there, doesn't get tapped for playing. So we put the bulky stuff (Hot Wheels) and the "mom-related" stuff (sheets & spare mattress pads) under there And my DS uses the rest of the space for his clubhouse, LOL! The type of place we have our eye on (GOTTA have 2 bathrooms) would be 3BR, but it would only add about 100 sq. ft (the extra bedroom, 10x10). The second bedroom now , which they share, is 10x14. She also thinks it's funny that someone thinks she doesn't have enough room for her stuff. We did try to sell our place a while ago, and couldn't get a buyer, so we quit for awhile. We couldn't drop our price TOO much, bcs we need to be able to afford the bigger place, and can't have a gap of more than about $120k (even that is going to be a bit hard). DH & I just talked about the spiffing up that's necessary, and we are going to try again. I'd like to get DD in her own room once she's in high school. At the moment, she & DS are pretty content (I asked her). LOL on the overhead compartments like a train or airplane--except that, I had made the kids these really long cloth slings to hang on the walls above their beds (DS's was actually suspended from the top bunk) to hold their stuffed animals, so it really was a bit like an overhead bin on an airplane. I made them take the slings down when our apartment went on the market (that room IS pretty full, and I didn't want it to look unnecessarily crowded, and I didn't succeed--the one piece of feedback we got was that our place seemed crowded). I haven't had the energy to put them back up yet....See Morelittler pics of some little details from massive closet project
Comments (5)I have, at the deep end of that closet, one of those gray metal "garage shelves" style of shelving unit. And like all other "utility shelves," it has way too much space between shelves. Here's how I added shelves NEAT-O IDEA NO. 3 Fortunately, the corner poles have holes for bolting the shelves into place. So I measured the space between the end supports, and sent DH to Home Depot to buy that ClosetMaid shelving for closets (white-coated wire, w/ a dropped lip in the front), because they will cut it to size for you at HD. And I had him pick up some cable ties. I fastened those shelves in place by threading a cable tie through the hole for the bolts. I moved one of the metal shelves down by 4 inches to eliminate headroom. Note how little "air" there is between shelf and box, on all shelves. And you can see where the white shelves are interspersed. I toyed w/ the idea of installing the shelves w/ the lip in the back (so it would be out of the way), but decided it was sagging too much and needed the reinforcement. (it prob. sags in the back, but you can't see it). I'm thinking of putting a third shelf in, placing it in the top gap. That would let me put the very flat boxes there each on their own shelf. If I do that, I will very definitely flip the shelf so that lip is in the back. There won't be much on it that's heavy....See MoreMy latest project - built in closet
Comments (7)Thank you all for your kind words :) For this project I used 3 4X8 plywood for walls, shelves, supports and doors. Everything was cut to design specs (which I created myself), nothing was pre-made. I even made the door pulls myself :)...See Moregraywings123
14 years agolast modified: 9 years agobigdonk
14 years agolast modified: 9 years agopammyfay
14 years agolast modified: 9 years agobigdonk
14 years agolast modified: 9 years agokathleenca
14 years agolast modified: 9 years agok9arlene
14 years agolast modified: 9 years agomarie26
14 years agolast modified: 9 years agobrutuses
14 years agolast modified: 9 years agoreyesuela
14 years agolast modified: 9 years agoreyesuela
14 years agolast modified: 9 years agobowleer
14 years agolast modified: 9 years agokarinl
14 years agolast modified: 9 years agobigdonk
14 years agolast modified: 9 years agoslateberry
14 years agolast modified: 9 years agoslateberry
14 years agolast modified: 9 years agobspofford
14 years agolast modified: 9 years agopammyfay
14 years agolast modified: 9 years agojanetpetiole
14 years agolast modified: 9 years agoUser
14 years agolast modified: 9 years ago
Related Stories
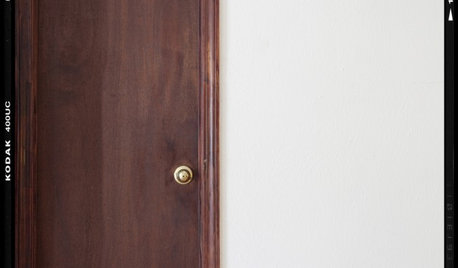
DOORSDIY Project: Upgrade That Ugly Door!
Turn a Blah Hollow-Core Door Into Today's Cover Story
Full Story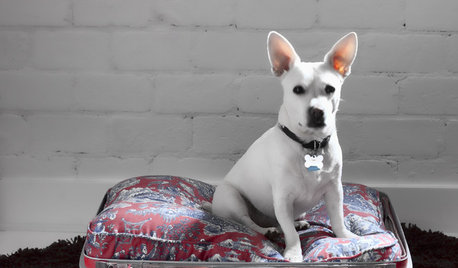
CRAFTSDIY Project: Vintage Suitcase Dog Bed
Save Your Own Furniture With a Comfy Dog Bed You Can Make This Weekend
Full Story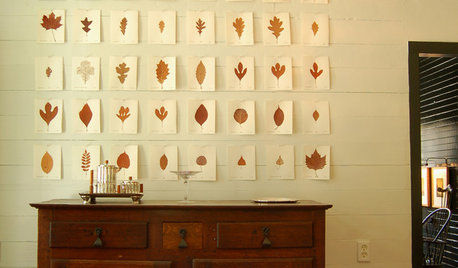
DIY PROJECTS14 Fun and Easy DIY Projects With Paper
Look at the abundant and affordable material in a whole new way with these stylish creations
Full Story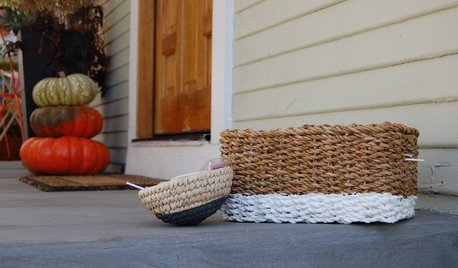
HALLOWEENFall DIY Project: Greet Trick-or-Treaters With a Dip-Dyed Basket
We found an easy trick to add a nice design touch to any storage basket just in time for Halloween visitors
Full Story
GARDENING AND LANDSCAPINGDIY Project: Reinvented Party Table
Turn Everyday Items Into Casual-Chic Outdoor Decor
Full Story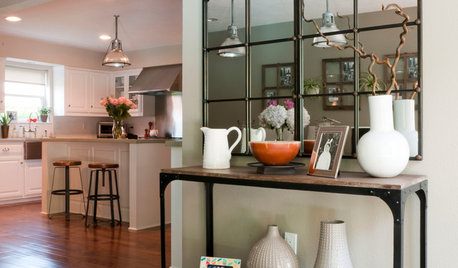
HOUZZ TOURSMy Houzz: Elegant DIY Updates for a 1970s Dallas Home
Patiently mastering remodeling skills project by project, a couple transforms their interiors from outdated to truly special
Full Story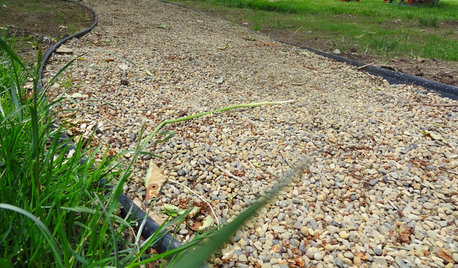
GARDENING AND LANDSCAPINGDIY Pathway Puts Landscapes on the Right Track
Create a road more traveled in your backyard, and save your lawn from foot traffic, with this easy, affordable gravel path
Full Story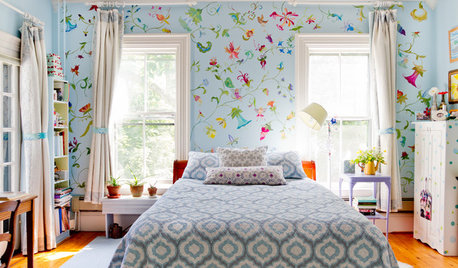
DECORATING GUIDESStroke of DIY Design Genius: 14 Crazy Cool Hand-Painted Walls
See how these homeowners used paintbrushes and permanent markers to create custom wallpaper
Full Story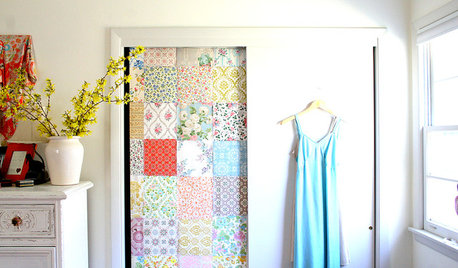
DIY PROJECTSDiscover the DIY Secret Weapon of Decoupage Glue
With this liquid glue and sealant in your crafting arsenal, you can tackle a variety of home DIY projects in a single bound
Full Story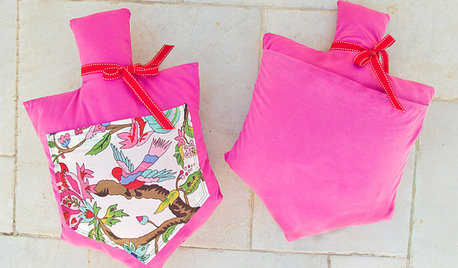
HOLIDAYSDIY: Make a Darling Dreidel-Shaped Pillow With a Pocket for Surprises
Give every room in your home a festive touch this Hanukkah with this simple sewing project
Full Story


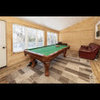


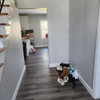
ronbre