Stone fireplace with window seat? pics? (x-posted)
fiveunderfive
13 years ago
Related Stories
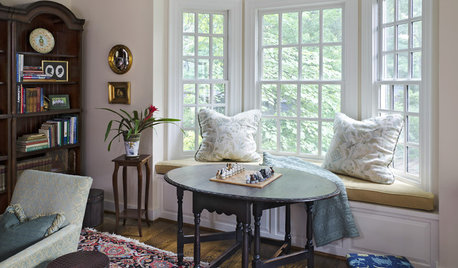
GREAT HOME PROJECTSHow to Add a Window Seat
Get a comfy, cozy spot with a view — and maybe even extra storage too
Full Story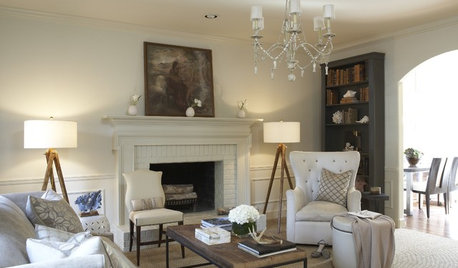
REMODELING GUIDESSurround Your Fireplace With Tile, Brick or Stone
Freshen up your fireplace with a crisp, colorful or dramatic new look
Full Story
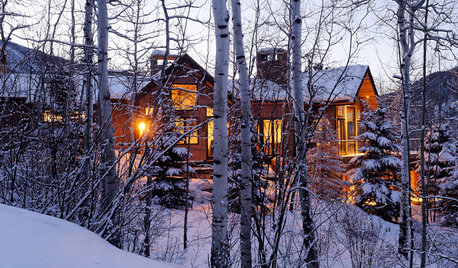
LIFEHouzz Call: Who'll Post the First Snow Photo of 2013?
If the weather's been flaky in your neck of the woods, please show us — and share how you stay warm at home
Full Story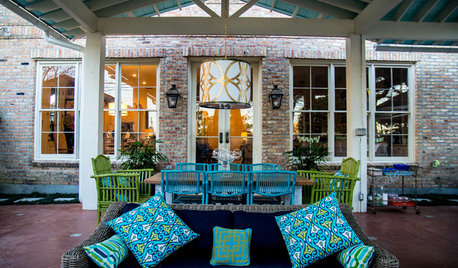
PATIOSRoom of the Day: Vacationing at Home in Louisiana
With a fireplace, kitchen, dining area and living room–style seating, this New Orleans patio brings the indoors out
Full Story
KITCHEN DESIGNNew This Week: 2 Ways to Rethink Kitchen Seating
Tables on wheels and compact built-ins could be just the solutions for you
Full Story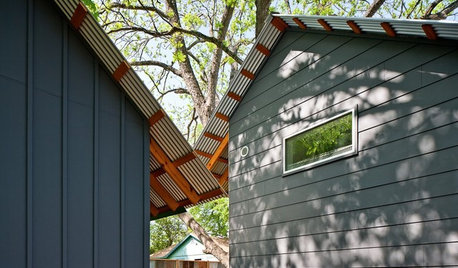
REMODELING GUIDESFiber Cement Siding Takes a Front Seat
Not just a wood or vinyl substitute, fiber cement is a stellar siding choice in its own right for modern home exteriors
Full Story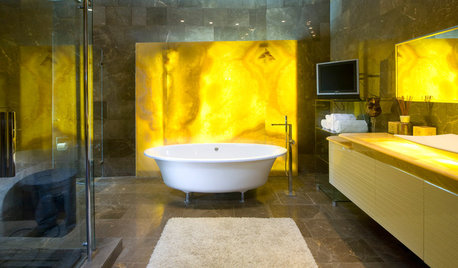
REMODELING GUIDESInspiring Materials: Honey Onyx
This Warm, Decorative Stone Adds Drama to Backsplashes, Counters, Fireplaces and More
Full Story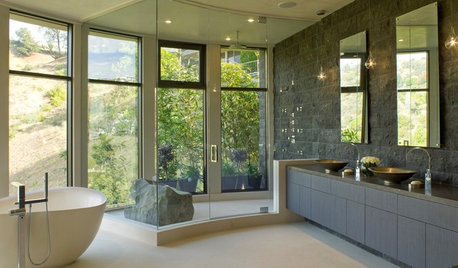
BATHROOM DESIGNGo Au Naturel in the Bath With Beautiful Stone
Add rocks and pebbles to your bathroom design for organic texture and practicality too
Full Story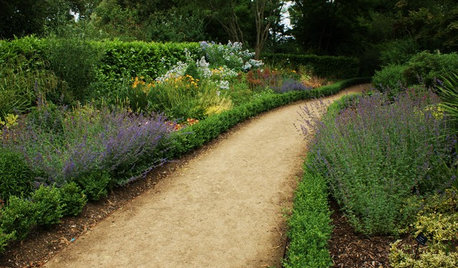
LANDSCAPE DESIGN5 Gravel and Stone Types for a Rockin' Landscape
Give your garden design some textural bam with pebbles, granite, river rocks and other permeable materials
Full Story


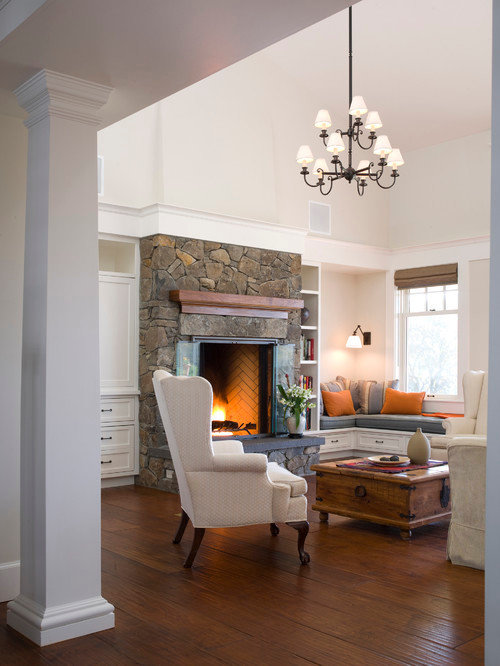
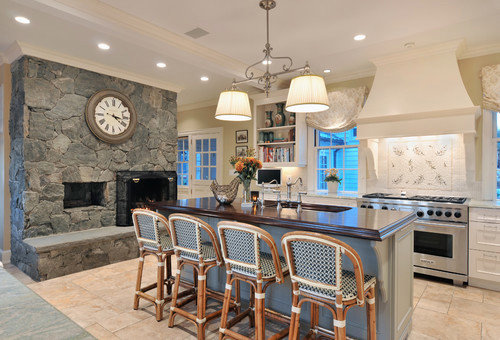




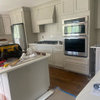
DruidClark
Olychick
Related Discussions
Please Help! Need pics of stone fireplaces!
Q
Stone fireplace with window seat? pics? (x-posted)
Q
Stone fireplace with window seat? pics? (x-posted)
Q
Please help me design a window seat beside a corner fireplace
Q
caminnc
annzgw
annzgw
fiveunderfiveOriginal Author
caminnc
les917
yayagal
spring-meadow
allison0704
Oakley
Oakley
Jeane Gallo
fiveunderfiveOriginal Author
kristinekr
cliff_and_joann
fiveunderfiveOriginal Author
Oakley
annzgw
cliff_and_joann
cliff_and_joann
annzgw
User
Oakley
babs711
fiveunderfiveOriginal Author