Little kitchen in the big city
suzanne10023
14 years ago
Related Stories
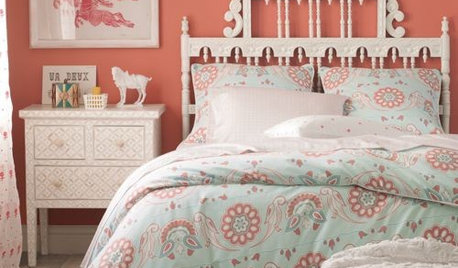
KIDS’ SPACESGuest Picks: Little Kid, Big Style
Create flow throughout a home with kids' room décor you love too
Full Story
MOST POPULAR8 Little Remodeling Touches That Make a Big Difference
Make your life easier while making your home nicer, with these design details you'll really appreciate
Full Story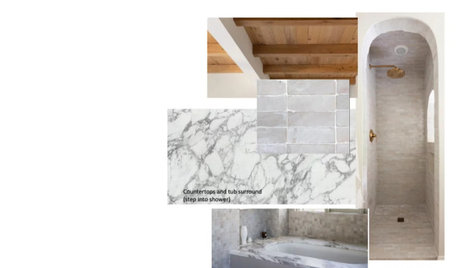
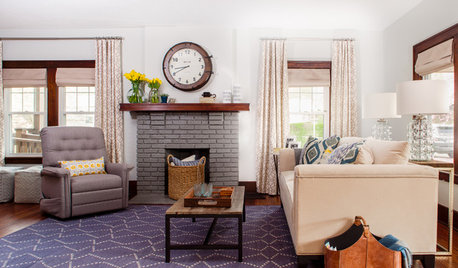
Shop Houzz: Big Style in Steel City
Create a polished and comfortable home to suit a growing family
Full Story
TRAVEL BY DESIGNHouzz Travel Guide: New York City for Design Lovers
Where to stay, shop, eat and explore in the Big Apple, from a design-minded architect who lives there
Full Story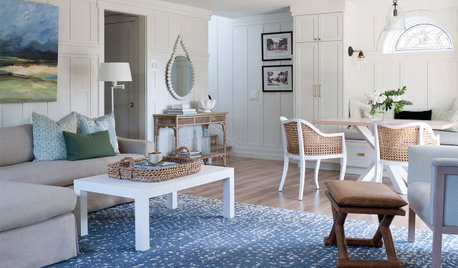
HOUSEKEEPING20 Things You Might Be Forgetting to Spring-Clean
Clean these often-neglected areas and your house will look and feel better
Full Story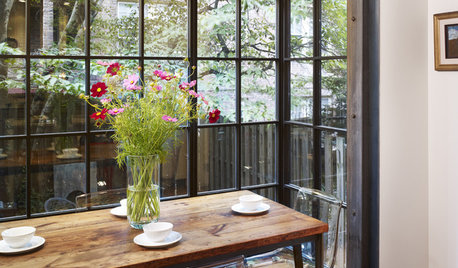
KITCHEN DESIGNKitchen of the Week: Small Kitchen, Big View
New bay window and smart storage gives this 12-foot-wide Philadelphia kitchen breathing room
Full Story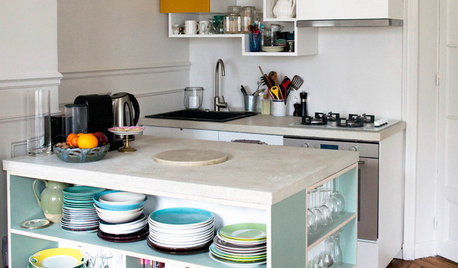
SMALL KITCHENSBig Ideas for Compact Kitchens
Check out these stylish storage ideas for kitchens both small and large
Full Story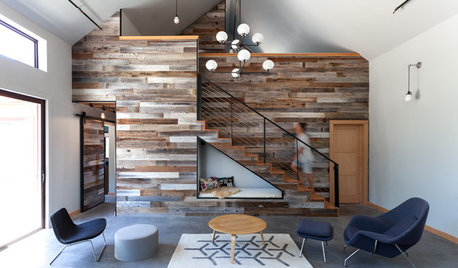
GREEN BUILDINGHouzz Tour: The Goal? A Big Impression but a Small Footprint
This family home in Nevada City, California, embraces the environment with enthusiasm and style
Full Story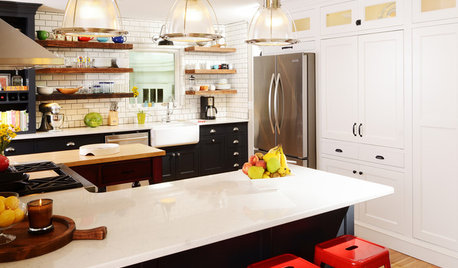
KITCHEN DESIGNKitchen of the Week: High Function and a Little Secret in Missouri
There’s plenty of room for cooking and a hidden feature too in this flexible, family-friendly kitchen
Full Story




rhome410
writersblock (9b/10a)
Related Discussions
garlic prices in big cities
Q
Bright lights Big City ... or Rubicks cube? wip
Q
Vent space re: contractors ..little or big ..emo, grumpy- let it out
Q
Christmas & Bday arrived today...BIG MIELE NEWS. Little Giant BIG!!
Q
swspitfire
steff_1
segbrown
vampiressrn
allison0704
John Liu
cawila
bmorepanic
dan1888
katsmah
marthavila
palimpsest
davidro1
cawfeegirl
desertsteph
parsuzi
suzanne10023Original Author
blondelle
dan1888
growlery
writersblock (9b/10a)
davidro1
suzanne10023Original Author
dan1888
dan1888