Oops!!! Second Try
darklord1967
16 years ago
Featured Answer
Sort by:Oldest
Comments (38)
mitchdesj
16 years agolast modified: 9 years agoemagineer
16 years agolast modified: 9 years agoRelated Discussions
Raspberry Crisp--oops, try again
Comments (0)Image link:...See MoreSecond try for pendants, now what?
Comments (14)Ooops!!! Time to plan a really nice dinner, pick up a bottle of wine, and do some stroking... the verbal kind, and well whatever you think is necessary! :>) Good luck with that! Sort of similar, we gutted our kitchen, and DH said where do you want the chandelier cuz wherever it goes it's permanent - it's NOT moving... well, lo and behold, once we have walls in, ceiling up, furniture in... it's SO obvious chandelier should be moved perhaps a foot off centre (we had centred it). Amazingly DH is OK with this, and has come up with his own solution to mask the hole. He's planning on finding one of those plaster ceiling medallions, and figures if we get one big enough, it should cover the 'oops' hole. All part of the process, and one of those stories that you can laugh about...eventually :>)...See Moreoops try this one
Comments (1)Is this what you wanted? Here is a link that might be useful: Greek Irish Dancers...See Moreanother test for user name change second try
Comments (0)Testing...See Moremsrose
16 years agolast modified: 9 years agonanmeade
16 years agolast modified: 9 years agonanmeade
16 years agolast modified: 9 years agomoonshadow
16 years agolast modified: 9 years agonanmeade
16 years agolast modified: 9 years agomoonshadow
16 years agolast modified: 9 years agoles917
16 years agolast modified: 9 years agoskypathway
16 years agolast modified: 9 years agomoonshadow
16 years agolast modified: 9 years agoteacats
16 years agolast modified: 9 years agonever_ending
16 years agolast modified: 9 years agomahatmacat1
16 years agolast modified: 9 years agodarklord1967
16 years agolast modified: 9 years agosherry326
16 years agolast modified: 9 years agodarklord1967
16 years agolast modified: 9 years agovalley57
16 years agolast modified: 9 years agomrslimestone
16 years agolast modified: 9 years agowisrose
16 years agolast modified: 9 years agojerseygirl_1
16 years agolast modified: 9 years agodarklord1967
16 years agolast modified: 9 years agosusanlynn2012
16 years agolast modified: 9 years agojoyceshaw
16 years agolast modified: 9 years agooceanna
16 years agolast modified: 9 years agojudithn
16 years agolast modified: 9 years agodarklord1967
16 years agolast modified: 9 years agoValerie Noronha
16 years agolast modified: 9 years agojerseygirl_1
16 years agolast modified: 9 years agodaisyadair
16 years agolast modified: 9 years agodarklord1967
16 years agolast modified: 9 years agodaisyadair
16 years agolast modified: 9 years agodarklord1967
16 years agolast modified: 9 years agodarklord1967
16 years agolast modified: 9 years agodaisyadair
16 years agolast modified: 9 years agolivinwell
16 years agolast modified: 9 years agodarklord1967
16 years agolast modified: 9 years ago
Related Stories
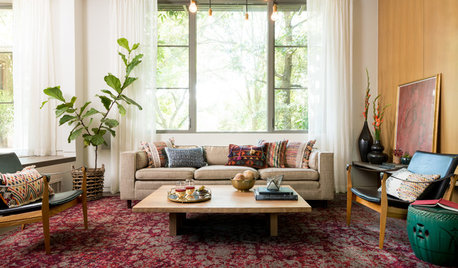
DECORATING GUIDES5 Decor Trends to Try — and 5 to Rethink
Some style trends are worth jumping onboard. Others you may want to let fade from your memory
Full Story
KITCHEN DESIGNTry a Shorter Kitchen Backsplash for Budget-Friendly Style
Shave costs on a kitchen remodel with a pared-down backsplash in one of these great materials
Full Story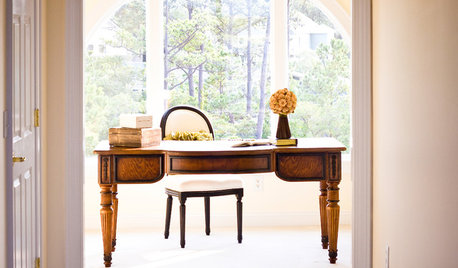
HOUSEKEEPINGGot a Disastrously Messy Area? Try Triage
Get your priorities straight when it comes to housekeeping by applying an emergency response system
Full Story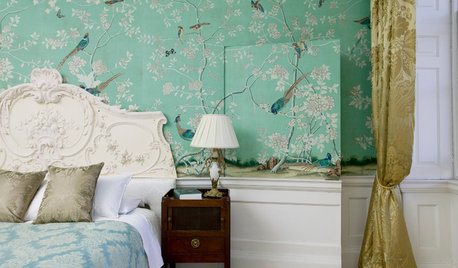
WALL TREATMENTSTempted to Try Wallpaper? 10 Tips for Finding the Right Pattern
Before you lay down a lot of cash, sit down with this advice for getting a wallpaper you’ll love for years
Full Story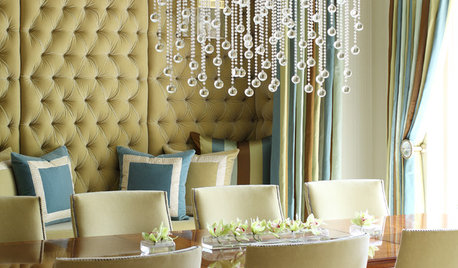
UPHOLSTERYSeeking a Quiet, Relaxed Spot? Try Upholstering Your Walls
Upholstery can envelop an entire room, a framed panel or a single wall. See some design options and learn what to expect
Full Story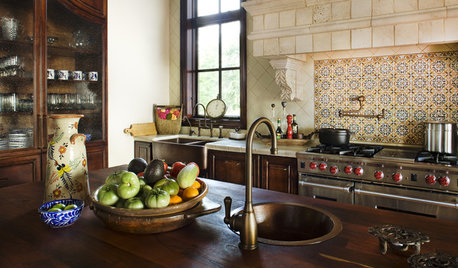
KITCHEN DESIGNTry a Copper Sink for a Warm Glow in the Kitchen
Bring polish and patina to your kitchen with a sink done in endlessly interesting copper
Full Story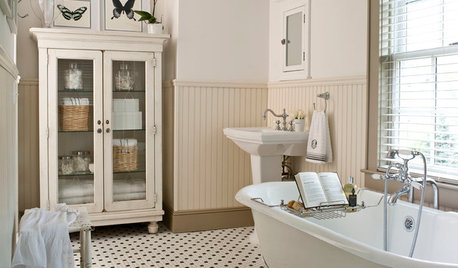
MOST POPULARMust-Try Color Combo: White With Warm Off-White
Avoid going too traditional and too clean by introducing an off-white palette that brings a touch of warmth and elegance
Full Story
GARDENING GUIDESGreat Design Plant: Try Blue Bells for Blooms in Dry Soil
This shrub’s violet-blue flowers and silvery foliage brighten low-water gardens all year long
Full Story
PLANTING IDEASWant a More Colorful, Natural Garden? Try a Perennial Meadow
Spend less time tending and more time taking in the sights by improving on Victorian and prairie garden designs
Full Story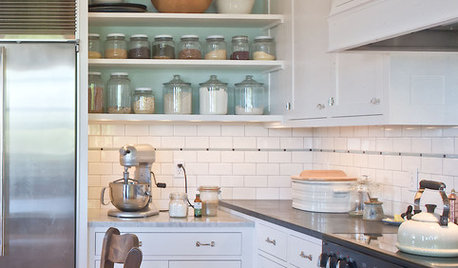
KITCHEN DESIGNLove to Bake? Try These 13 Ideas for a Better Baker's Kitchen
Whether you dabble in devil's food cake or are bidding for a bake-off title, these kitchen ideas will boost your baking experience
Full Story





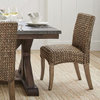
darklord1967Original Author