Cathedral ceiling support?
xdissent
16 years ago
Related Stories
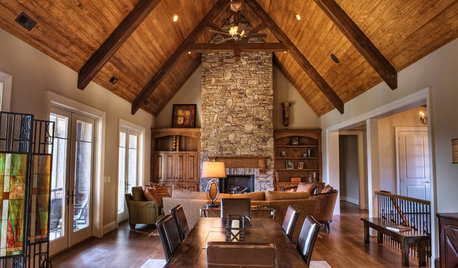
DESIGN DICTIONARYCathedral Ceiling
Matching the pitch of the roofline, this ceiling has a dramatic effect on rooms
Full Story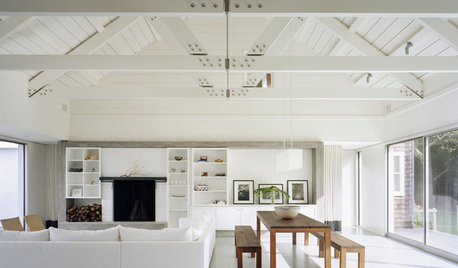
REMODELING GUIDESSupporting Act: Exposed Wood Trusses in Design
What's under a pitched roof? Beautiful beams, triangular shapes and rhythm of form
Full Story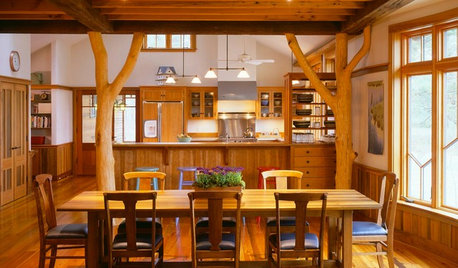
KITCHEN DESIGNOpening the Kitchen? Make the Most of That Support Post
Use a post to add architectural interest, create a focal point or just give your open kitchen some structure
Full Story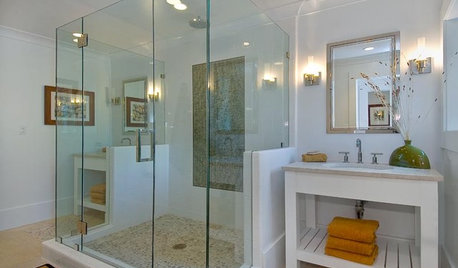
BATHROOM DESIGNExpert Talk: Frameless Showers Get Show of Support
Professional designers explain how frameless shower doors boosted the look or function of 12 bathrooms
Full Story
DECORATING GUIDESHow to Work With a High Ceiling
Learn how to use scale, structure and shapes to create a homey-feeling space below a grand ceiling
Full Story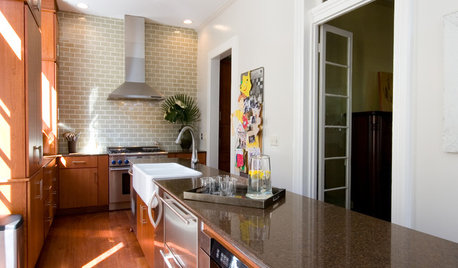
DECORATING GUIDESAre Ceiling Fans the Kiss of Death for Design?
Ceiling fans get a bad rap for being clunky and outdated, but these streamlined styles and a bevy of pros beg to differ
Full Story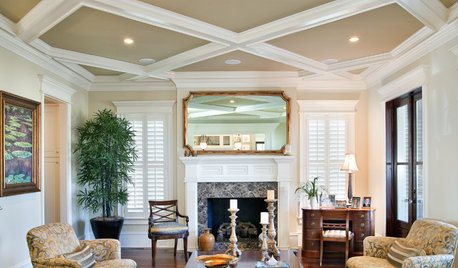
ARCHITECTURECeiling Treatments Worth a Look
Add beams, boards and other embellishments to that blank expanse for a room that looks dressed from head to toe
Full Story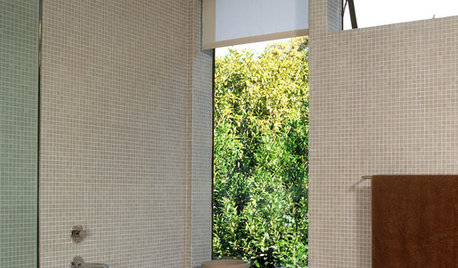
BATHROOM DESIGNFloor-to-Ceiling Tile Takes Bathrooms Above and Beyond
Generous tile in a bathroom can bounce light, give the illusion of more space and provide a cohesive look
Full Story
CEILINGS13 Ways to Create the Illusion of Room Height
Low ceilings? Here are a baker’s dozen of elements you can alter to give the appearance of a taller space
Full Story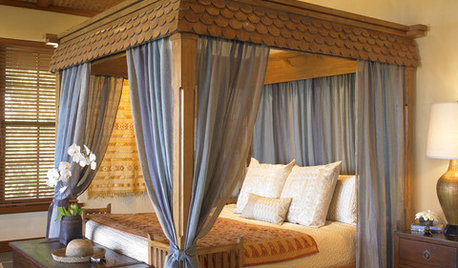
ARCHITECTUREArchitect's Toolbox: A Room Within a Room
Create a more intimate space with ceiling detail, columns or even a four-poster bed
Full Story





ron6519
rescuer
Related Discussions
Building above cathedral Ceiling
Q
Cathedral ceiling installing new ridge beam
Q
What ceiling color for cathedral ceilings? (SW Ivoire)
Q
Want to see pics of cathedral ceiling great rooms
Q