Comment on our future layout
marthasunny
13 years ago
Related Stories

KITCHEN DESIGNKitchen of the Week: More Light, Better Layout for a Canadian Victorian
Stripped to the studs, this Toronto kitchen is now brighter and more functional, with a gorgeous wide-open view
Full Story
DECORATING GUIDESHow to Plan a Living Room Layout
Pathways too small? TV too big? With this pro arrangement advice, you can create a living room to enjoy happily ever after
Full Story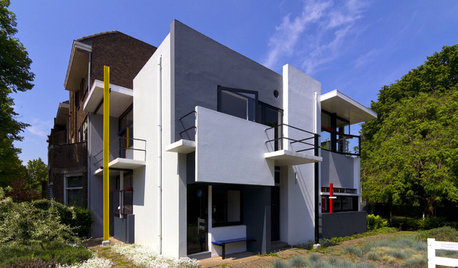
ARCHITECTUREDo These Surprising Contemporary Exteriors Hint at the Future?
Unconventional homes may someday be commonplace, thanks to more building choices than ever before
Full Story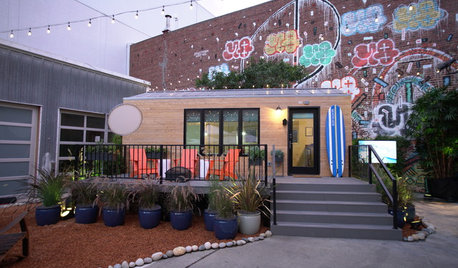
HOME TECHA Vision of the Future for the Smart Home
Intel, a smart-home platform developer, offers a peek into the tech firm's experimental ‘living lab’
Full Story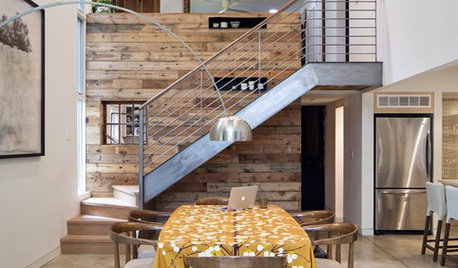
GREEN BUILDINGThe Future of Smart Design: Reuse, Reduce, Recycle
See why reducing waste in a home construction project should appeal to every architect, designer and client
Full Story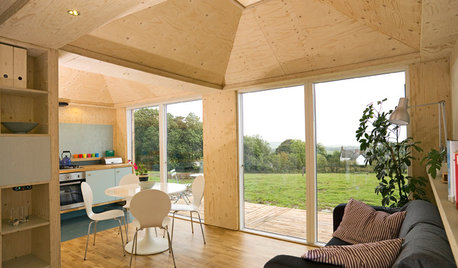
HOMES AROUND THE WORLD9 Houses That Show Why Wood Is the Material of the Future
Most people may associate wood with traditional homes, but in these innovative, modern structures, its uses are really branching out
Full Story
KITCHEN DESIGNKitchen Layouts: A Vote for the Good Old Galley
Less popular now, the galley kitchen is still a great layout for cooking
Full Story
TILEHow to Choose the Right Tile Layout
Brick, stacked, mosaic and more — get to know the most popular tile layouts and see which one is best for your room
Full Story
KITCHEN DESIGNDetermine the Right Appliance Layout for Your Kitchen
Kitchen work triangle got you running around in circles? Boiling over about where to put the range? This guide is for you
Full Story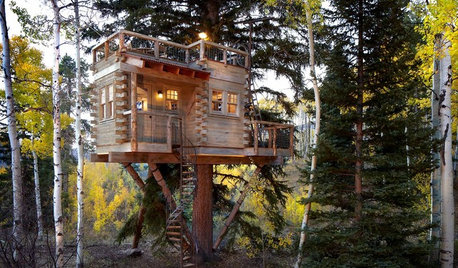
TREE HOUSESHouzz Call: Show Us Your Well-Designed Treehouse or Tree Fort!
Got a great treehouse or tree fort? We want to see it! Post yours in the Comments and we’ll feature the best in a future article
Full Story





cheri127
palimpsest
Related Discussions
Please Review our floor plan. Welcome all comments :)
Q
Finally! Our layout for your comments
Q
my winter project -- our future office/library
Q
Please comment on my layout ideas
Q
Buehl
Buehl
aloha2009
blfenton
numbersjunkie
Buehl
marthasunnyOriginal Author
marthasunnyOriginal Author
User
blfenton
herbflavor
formerlyflorantha
marthasunnyOriginal Author
ideagirl2
marthasunnyOriginal Author
marthasunnyOriginal Author
cheri127
ideagirl2
marthasunnyOriginal Author
marthasunnyOriginal Author
cheri127
blfenton
marthasunnyOriginal Author
marthasunnyOriginal Author