Layout changes again
16 years ago
Related Stories
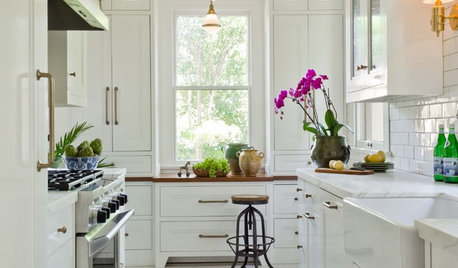
KITCHEN OF THE WEEKKitchen of the Week: What’s Old Is New Again in Texas
A fresh update brings back a 1920s kitchen’s original cottage style
Full Story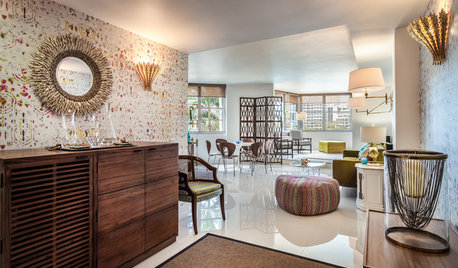
DECORATING GUIDESHouzz Tour: Happy Days Are Here Again in a Miami Apartment
The colors of Biscayne Bay, an owner’s fond memories and the groovy spirit of the 1970s inspire a bright redesign
Full Story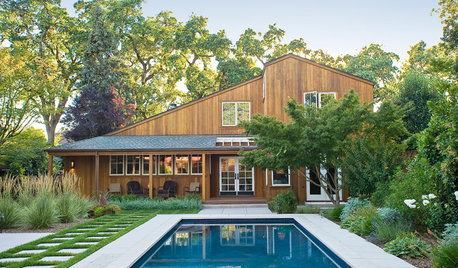
CONTEMPORARY HOMESHouzz Tour: A Wine Country Home, Reinvented Once Again
Ten years after its first renovation, a 4-bedroom Northern California house gets another redo — this time with timelessness in mind
Full Story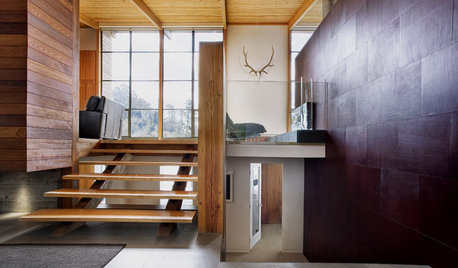
Level Changes: Defining Spaces
Change a Mood and Differentiate Living Areas With a Few Steps Up or Down
Full Story
HOUZZ TOURSHouzz Tour: Major Changes Open Up a Seattle Waterfront Home
Taken down to the shell, this Tudor-Craftsman blend now maximizes island views, flow and outdoor connections
Full Story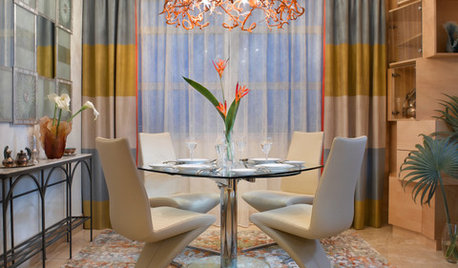
COLORSpring Forecast: Dare to Love Peach Again
8 Succulent Spaces Show How to Welcome Peach Back Home
Full Story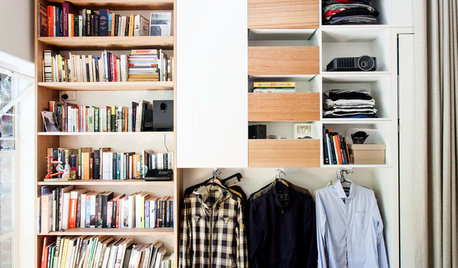
LIFELate Again? Eliminate the Things Holding You Up in the Morning
If you find yourself constantly running late for appointments, work and get-togethers, these tips could help
Full Story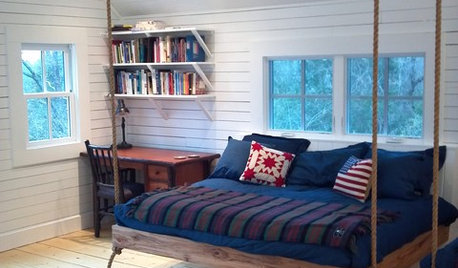
DECORATING GUIDESHemp, Hemp, Hooray! This Superplant May Be Legal Again in the USA
Hemp products are durable, sustainable, antibacterial and much more. Will the plant finally get the status it’s due in the States?
Full Story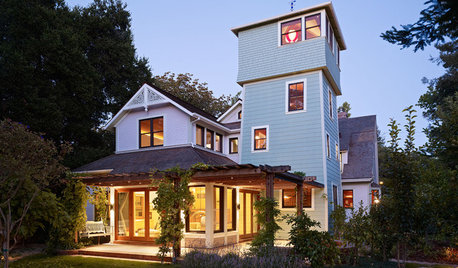
ARCHITECTUREWater Towers Rise Again — See Their New Shapes and Uses
Emptied of water, these structures are now being filled with furnishings to add living space and take advantage of the views
Full Story
REMODELING GUIDES11 Reasons to Love Wall-to-Wall Carpeting Again
Is it time to kick the hard stuff? Your feet, wallet and downstairs neighbors may be nodding
Full Story




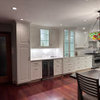
rhome410
sarschlos_remodeler
Related Discussions
Layout Help (again) - new dimensions/pics
Q
1 change + 1 change = Layout #15
Q
Change in layout leads to change in design...lots of pics
Q
layout help wanted please...again
Q
gardenwebberOriginal Author
Buehl
gardenwebberOriginal Author
Buehl
gardenwebberOriginal Author
Buehl
gardenwebberOriginal Author
rhome410
gardenwebberOriginal Author
Buehl
gardenwebberOriginal Author
gardenwebberOriginal Author