timber vs balloon frame?
mom2lilenj
17 years ago
Related Stories
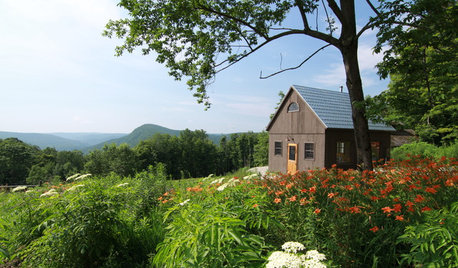
CABINSRoom of the Day: Timber-Frame Cabin Inspires Couple’s Creative Pursuits
This work studio, built in a simple vernacular architectural style, sits near a couple's rural home in the Berkshire mountains
Full Story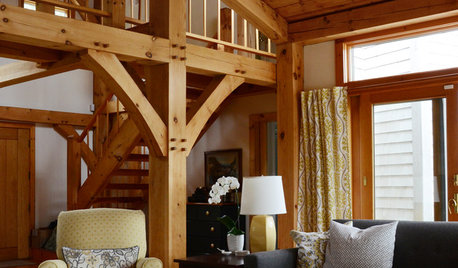
MY HOUZZMy Houzz: Memories Fill a Cape Cod Timber-Frame Home
Water views, traditional style and an old-fashioned building technique warm up this New England Shingle-style home
Full Story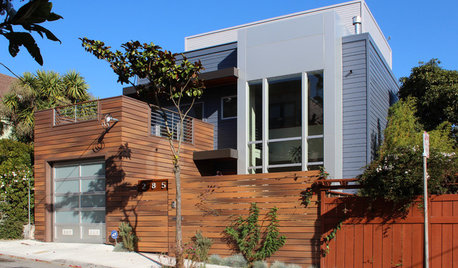
MATERIALSShould You Use Composite Timber in Your Landscape?
This low-maintenance alternative to wood is made from varying amounts of recycled plastic. Consider it for decks, fences and more
Full Story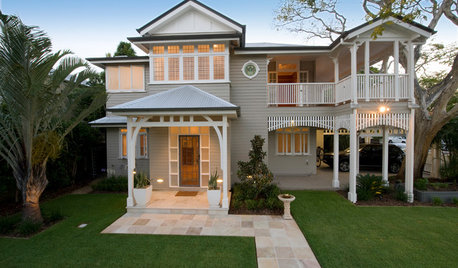
Design Details: Timber Fretwork in Australian Homes
From balustrades to bargeboards, here's what you need to know about this period feature in all its guises
Full Story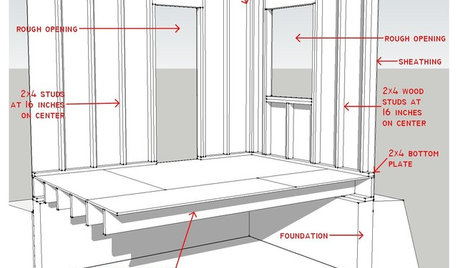
REMODELING GUIDESKnow Your House: Components of Efficient Walls
Learn about studs, rough openings and more in traditional platform-frame exterior walls
Full Story
DECORATING GUIDES8 Ways to Frame Your Fireplace With Shelves
Make your fireplace even more appealing by bypassing standard shelves for standout designs like these
Full Story
HOUZZ TOURSHouzz Tour: Ocean Views Exhilarate on the Sunshine Coast
Expansive gable windows and French doors offer an uninterrupted vista of the Pacific in this bright British Columbia A-frame
Full Story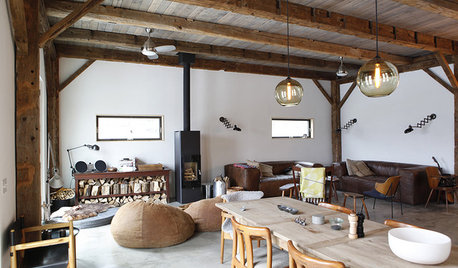
HOUZZ TOURSHouzz Tour: Ecofriendly Getaway in the Catskills
A salvaged barn frame and modern materials create a cozy and comfortable weekend home for a New York couple
Full Story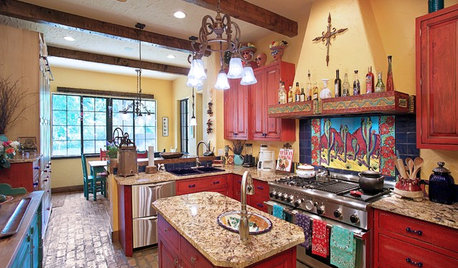
HOUZZ TOURSHouzz Tour: Southwestern-Style Florida Mansion
Spanish clay tile, rough-sawn timber beams and a horse paddock lend a hacienda feel to a vast Southwestern-style home
Full Story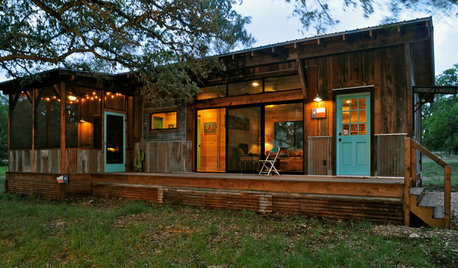
RUSTIC STYLEHouzz Tour: Salvaged Parts Form a New-Old Texas Hideaway
Reclaimed timbers and metal give an Austin-area prefab bygone soul
Full Story







mom2lilenjOriginal Author
brickeyee
Related Discussions
Riga Base Frame Question
Q
First Time Post - Feedback on Floor Plan for Timber Frame
Q
Article Leather Sofa - Timber Charme Tan
Q
Exposed Beams vs. Glulams
Q
mom2lilenjOriginal Author
brickeyee