It started with a pendant...
brescianlute
15 years ago
Related Stories

KITCHEN DESIGN91 Kitchen Banquettes to Start Your Morning Right
Slide into one of these stylish breakfast nooks and stay awhile
Full Story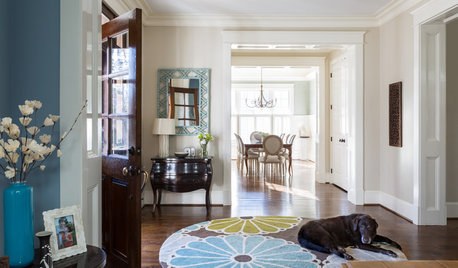
TRADITIONAL HOMESHouzz Tour: Family Gets a Fresh Start in a Happy New Home
Decorating her house from scratch spurs a big career change for this designer
Full Story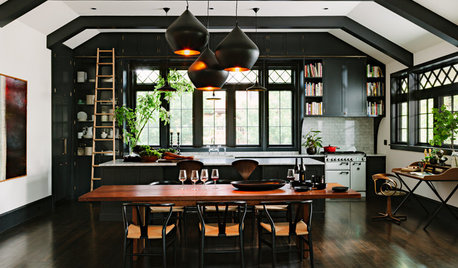
REMODELING GUIDESHouzz Tour: An Old Oregon Library Starts a New Chapter
With an addition and some renovation love, a neglected Craftsman building becomes a comfortable home and studio
Full Story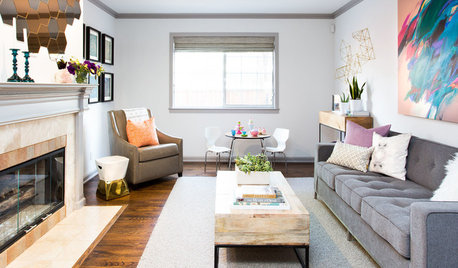
HOUZZ TOURSHouzz Tour: Globetrotting Couple Make a New Start in California
When a job transfer brings a couple to the West Coast, they create a stylish home for their young family that reflects their love of travel
Full Story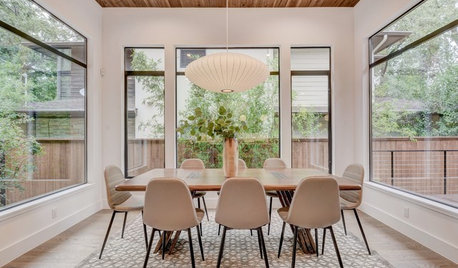
REMODELING GUIDESHow to Get Your Pendant Light Right
Find out where to place a hanging light and how high it should be
Full Story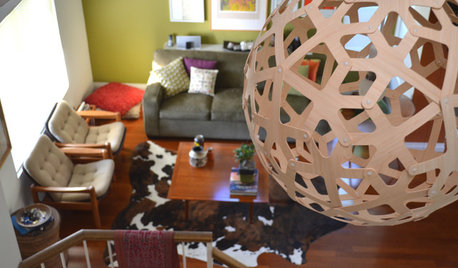
DECORATING GUIDESNew Classics: David Trubridge's Coral Pendant Light
Shadow play and sculpture mingle in this organically inspired light fixture with an environmental conscience
Full Story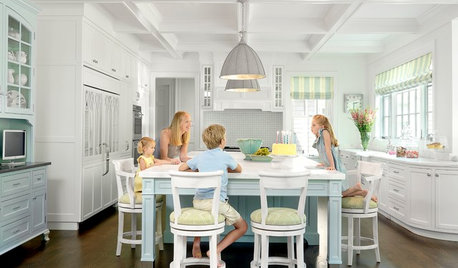
LIGHTINGSource List: 20 Pendants That Illuminate the Kitchen Island
See the ceiling lighting fixtures that are popular on Houzz and find out where to get them
Full Story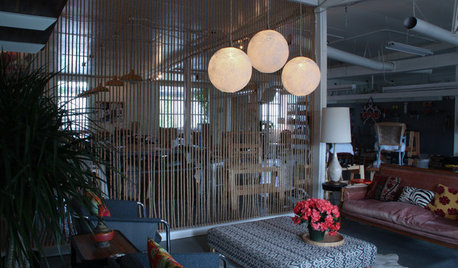
DIY PROJECTSLace Goes Modern in an Upholsterer's DIY Pendant Lights
Bring romance to a room with delicate pendant lights you can make yourself
Full Story
KITCHEN DESIGNKitchen Islands: Pendant Lights Done Right
How many, how big, and how high? Tips for choosing kitchen pendant lights
Full Story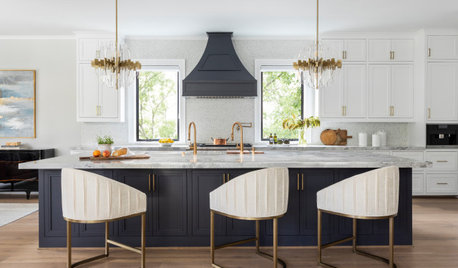
PENDANT LIGHTINGChoose the Right Pendant Lights for Your Kitchen Island
Get your island lighting scheme on track with tips on function, style, height and more
Full Story


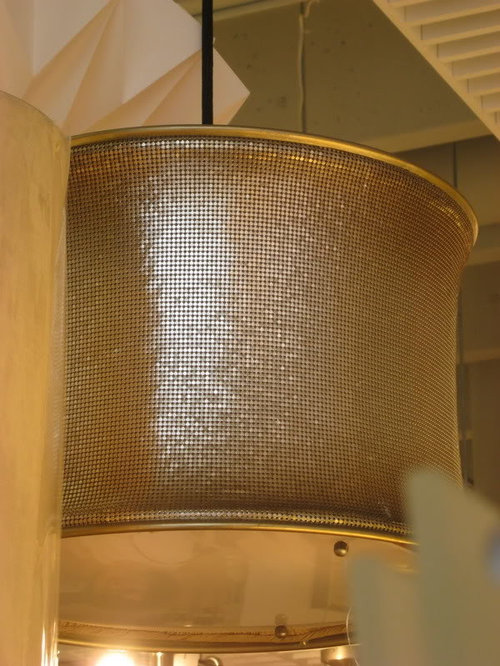

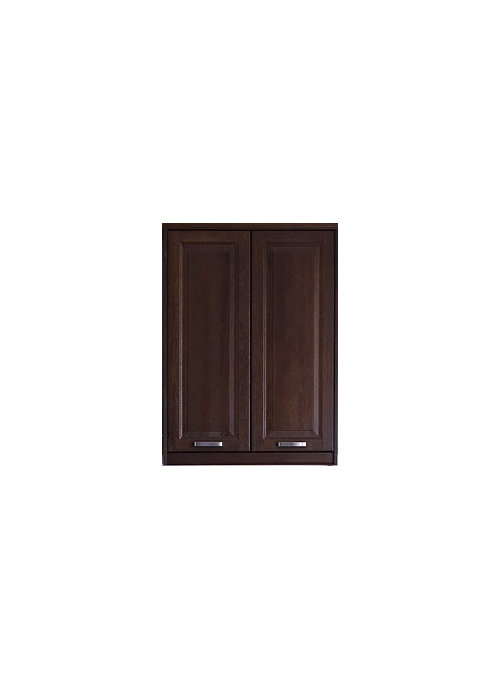
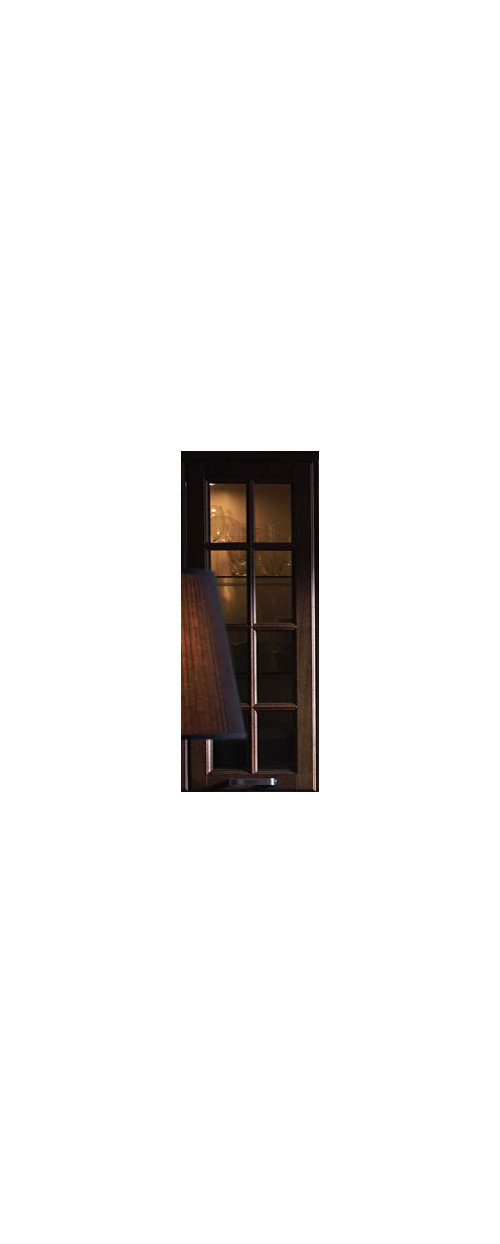
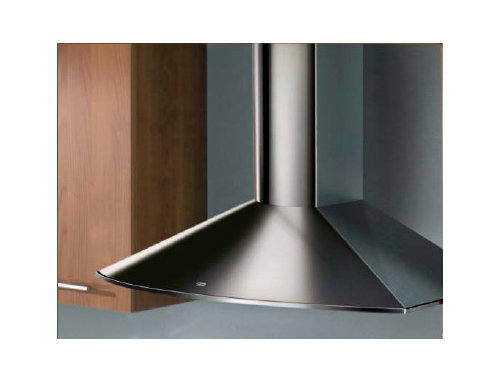
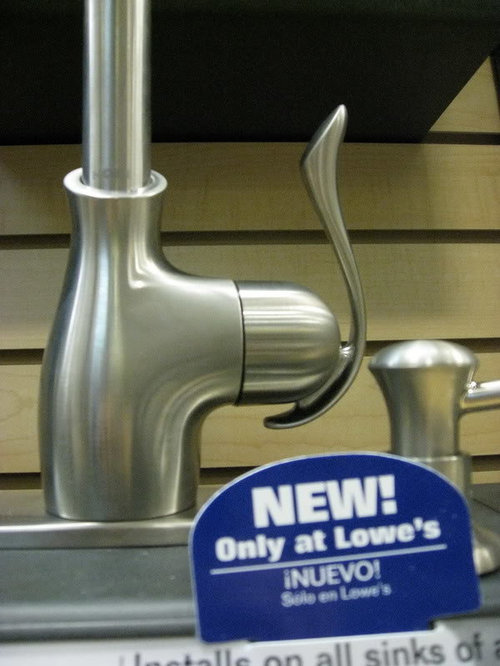
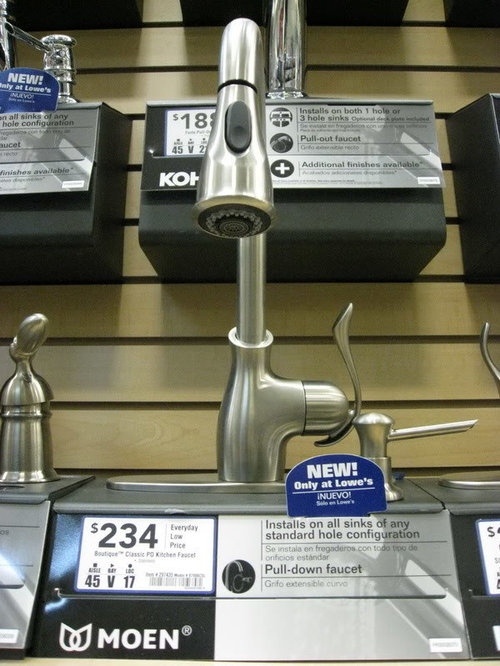
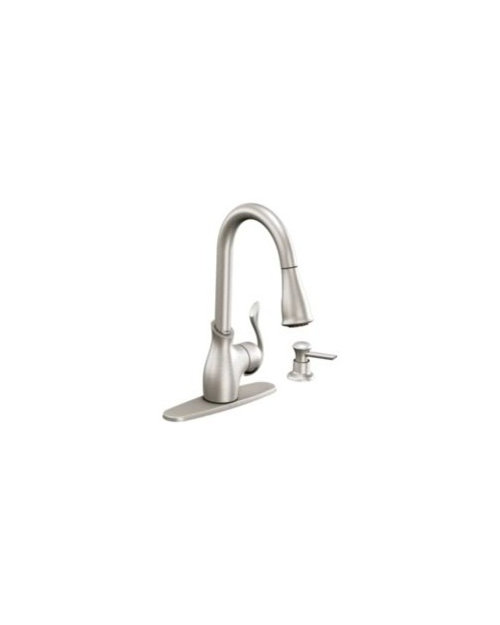
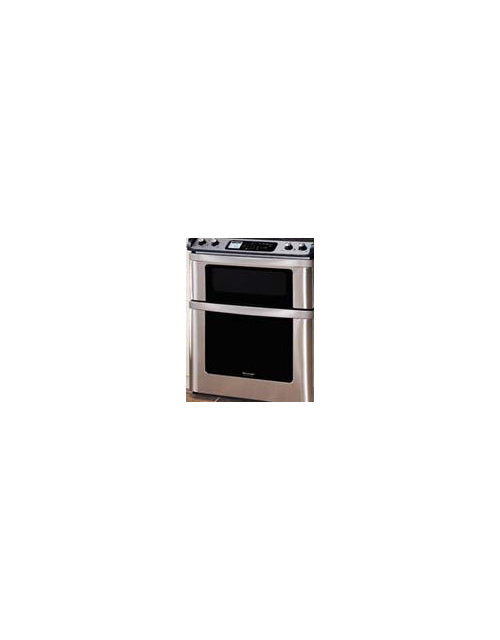
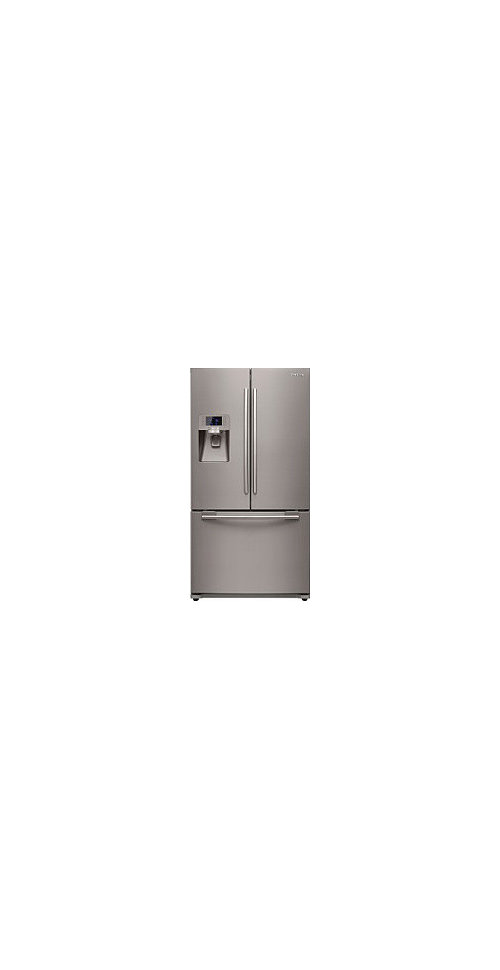
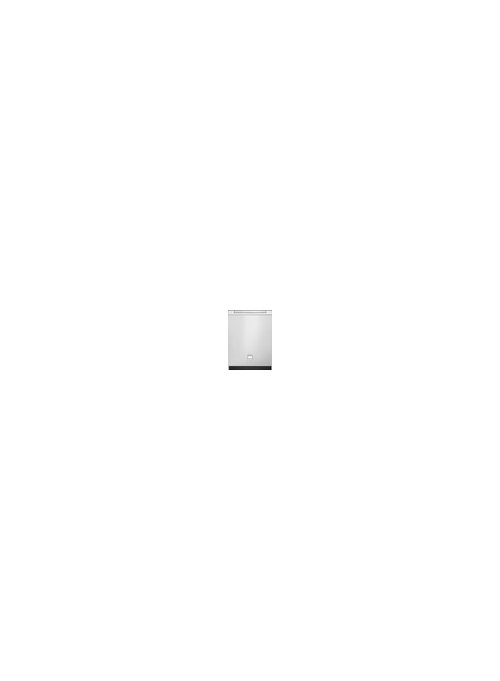
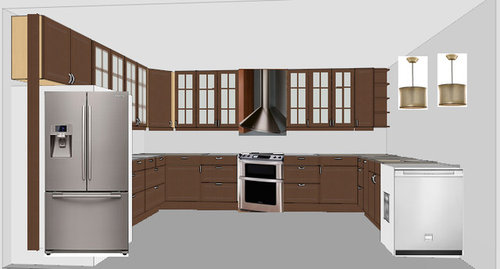
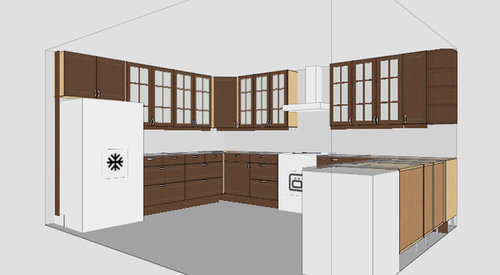

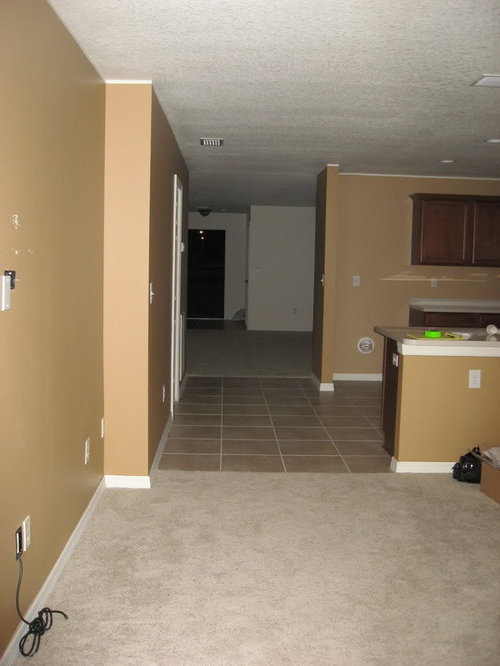
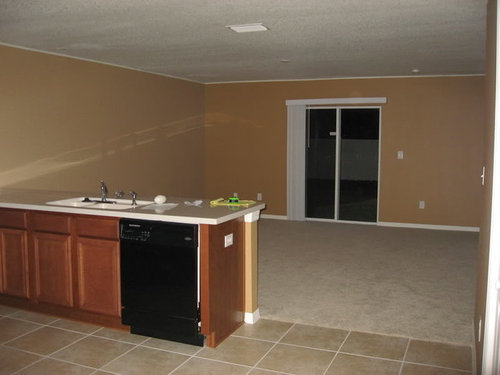
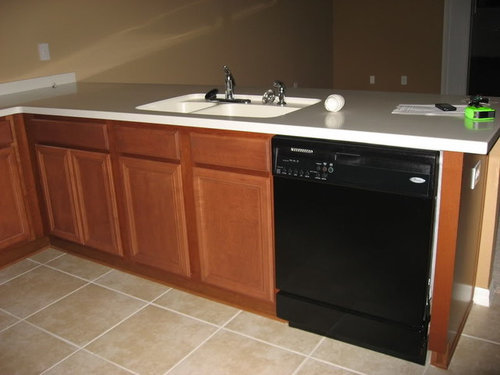


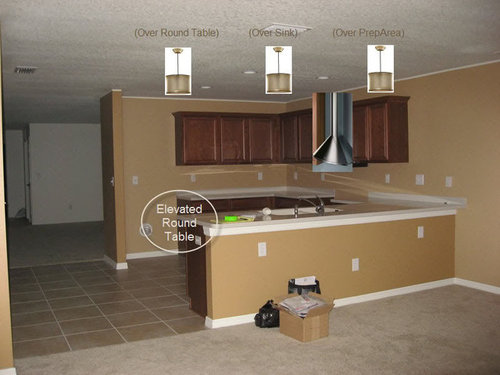




auchmedden
ccoombs1
Related Discussions
Pendant over bar table?
Q
Just Ordered my Pendants - all because of brescianlute !!
Q
Anyone recognize this schoolhouse pendant?
Q
I need some help balancing and brightening this space.
Q
ccoombs1
lebwhite
brescianluteOriginal Author
remodelfla
brescianluteOriginal Author
brescianluteOriginal Author
remodelfla
mindstorm
brescianluteOriginal Author
jen19083
mindstorm
danielle00