Reality Check this clean visual kitchen
davidro1
14 years ago
Related Stories

REMODELING GUIDESFinish Your Remodel Right: 10 Tasks to Check Off
Nail down these key details to ensure that everything works properly and you’re all set for the future
Full Story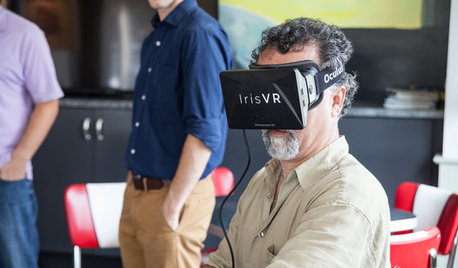
HOME TECHWould You Use Virtual Reality to Renovate Your Home?
Architecture can be confusing, but immersion in a computer-generated 3D world soon may help
Full Story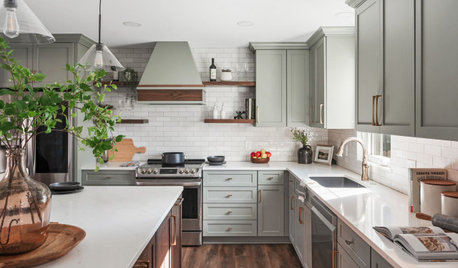
FEEL-GOOD HOME8 Tips for Harmony in the Kitchen
Frustrated by the arguments that arise over kitchen duties? Check out these coping strategies
Full Story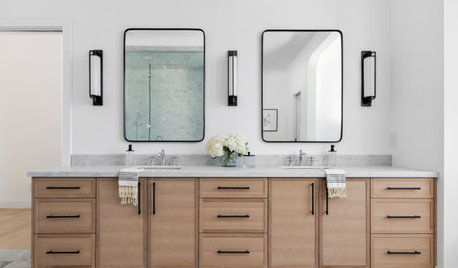
HOUSEKEEPINGHow to Clean Marble Countertops and Tile
Acidic solutions can damage your marble surfaces. Here’s how to keep marble looking clean and amazing
Full Story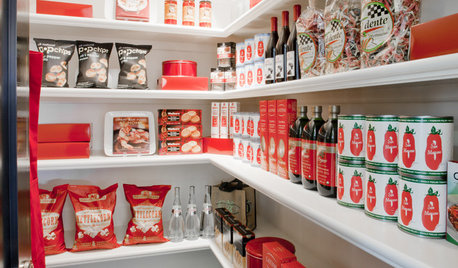
KITCHEN STORAGEGet It Done: How to Clean Out the Pantry
Crumbs, dust bunnies and old cocoa, beware — your pantry time is up
Full Story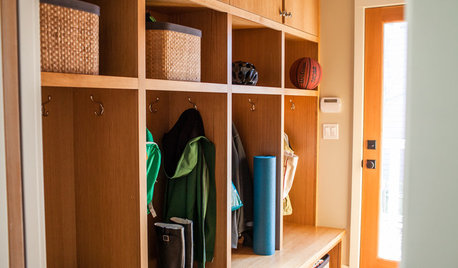
THE HARDWORKING HOMEMudrooms That Really Clean Up
The Hardworking Home: Houzz readers get down and dirty with their ideas for one of the home’s hardest-working rooms
Full Story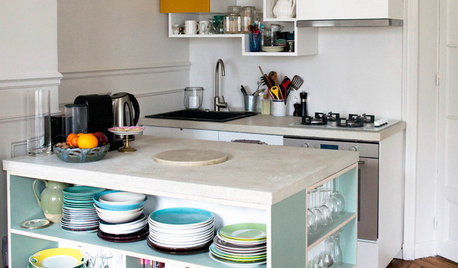
SMALL KITCHENSBig Ideas for Compact Kitchens
Check out these stylish storage ideas for kitchens both small and large
Full Story
KITCHEN ISLANDSWhat to Consider With an Extra-Long Kitchen Island
More prep, seating and storage space? Check. But you’ll need to factor in traffic flow, seams and more when designing a long island
Full Story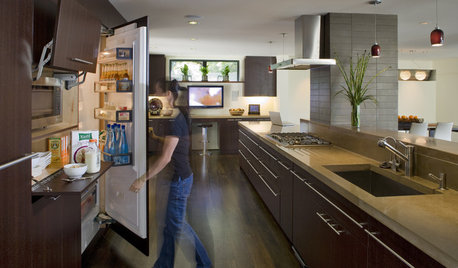
HOUSEKEEPINGHow to Clean Your Fridge, Inside and Out
Keep your refrigerator clean and fresh, while you gain storage space and lose those ‘UFOs’
Full Story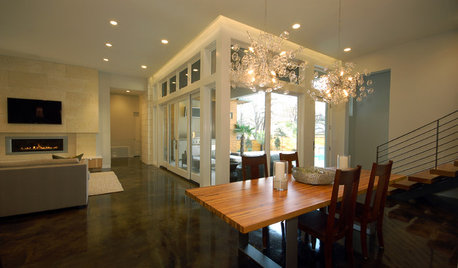
REMODELING GUIDES15 Ways to Design an Easy-Clean Home
Spend more time doing what you love with these pointers for minimizing cleaning needs throughout the entire house
Full Story




westsider40
westsider40
Related Discussions
Reality check for winter, lol
Q
Help with reality check on ideas - sink basin
Q
help, need reality check?
Q
Budget Reality Check
Q
palimpsest
davidro1Original Author
rcvt
jakabedy
celticmoon
John Liu
sochi
davidro1Original Author