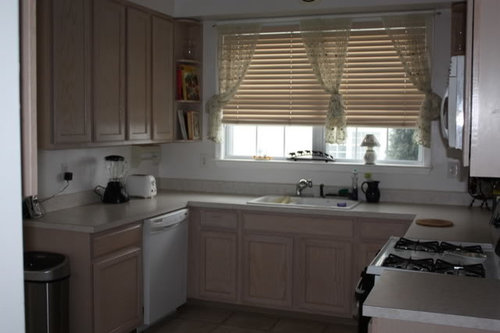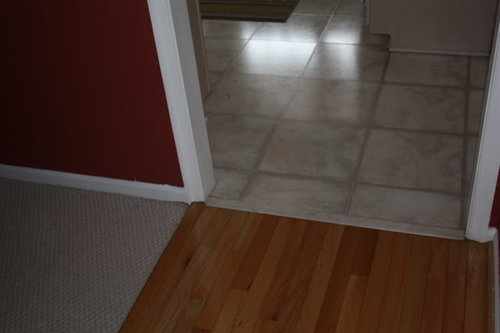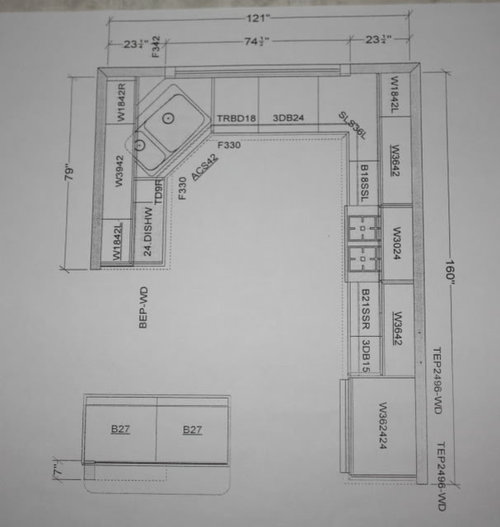I had posted earlier about our dilemma regarding redesigning our kitchen. I am back again and would really appreciate your help with our kitchen remodeling and design.
First off, we live in a four bdr house in a community in northeast, where all the houses are quite similar in design ("cookie cutter houses"). We don't want to spend a lot on the kitchen remodel since we don't think that the money can be recouped when we sell (we bought almost at market peak). We may be staying in this house for 5-7 years more. We are family of three with a toddler and use the kitchen fairly regularly.
The current layout of the kitchen is below:
Pictures of our current kitchen are below.
The opposite side looks like this:
The wall separating the kitchen from the family room is pictured here:
View of breakfast area from kitchen
We want an open floor plan and little more storage space in the kitchen. Kitchen is on the first floor, bdrs on the second and we also have a basement.
To create an open kitchen, we need to take down the main wall which separates the family room from the kitchen. Another small wall (adjacent to the fridge), which separates the kitchen from the breakfast area also needs to come down. The main wall is load-bearing. After discussion with 2 general contractors, it appears that we will be able to take it down.
Our total budget, including new cabinets and countertops is $20,000-25,000.
My questions are as follows:
1) Structural: We are new to all of this and learning by reading this forum! Taking down the walls separating the kitchen from family room and breakfast area seems very appealing. One GC that we talked to gave us an estimate of $4000 to take down the wall and build a header for support. We are going to consult a structural engineer this week. Anyone have suggestions as to what questions to ask and what to watch out for? Is this work doable within our budget?? Please...I need your help! The idea is to place a beam over the new opening. The beam will accept the load from above and concentrate it onto posts at either end of the beam. The header or beam will not be flush to the ceiling - which we think should be fine. The GC or electrician will also have to move couple of electrical outlets.
2) Design: The kitchen and breakfast area floor is vinyl. The family room has carpet and the portion of hallway coming into the kitchen is hardwood.
A picture of the three kinds of flooring looking into the kitchen entry door is below. After taking down the walls, if we don't change any of the flooring, will it look awful? And if we do change flooring(s), what would you suggest, without breaking the bank? Should we just change the family room to hardwood, so that there is just one transition of flooring?
3) We got Lowes and another local KD to provide a few proposals for new layout for the space.
One proposal is below:
The refrigerator will be relocated to the front right hand side after the wall comes down (W362424 in layout).
We will not go with the above corner sink layout because we want the sink near/below the window like we have now. The Lowes layout suggested a single sink below the window instead of current 1.5 sink. I am leaning toward a double or 1.5 sink in the new layout from a point of view of universal appeal (or resale value), so have to work with Lowes KD to accomodate that. Any suggestions about the layout?
Lowes is offering Shenandoah cabinets with installation for $10K, if we purchase by mid-Jan (discount of $2000). Our fridge, DW and microwave are white in color and we are keeping them. The range is black. We are thinking of picking coffee glaze cabinets and darker granite countertop (Artic green or Sapphire blue or similar). That may be another $4000-$5000.
I don't have many inspiration pictures which can help with cabinet and granite color ideas, especially with white appliances. There were a few (posted by biochem101), in reply to my previous posting but they have been removed.
4) Finally, any strong concerns to move with Shenandoh? We made sure the construction is all ply wood and also have dove-tail hardwood drawers.





















Buehl
bmorepanic
Related Discussions
Kitchen layout help, please, which design
Q
Kitchen and Dining Design/Layout Help!
Q
Kitchen Layout/Design Help
Q
Help! Kitchen layout and design for small retro galley kitchen!
Q
sethuvsOriginal Author
bmorepanic
Buehl
Buehl
sethuvsOriginal Author
Buehl
Buehl
Buehl
sethuvsOriginal Author
houseful
raenjapan