Kitchen layout help, please, which design
hjk73
6 years ago
Featured Answer
Comments (49)
hjk73
6 years agoRelated Discussions
2 Kitchen Layout Designs. Which one is better?
Comments (9)The visuals you have are at different vantage points. The second gives the look a tunnel effect I think because it is taken so far back. More importantly though is the functioning of the kitchen, and even more so the entire house. From experience, the kitchen designers on this site are going to want you to graph out the cabinets etc. to make suggestions off of. Visually, I think it would be best to allow more space along the back with the vent and cabinets. Perhaps even some glass upper cabinets to provide a more open look. Have you given up making the current door from kitchen to patio into a window? If you have, perhaps you could widen the sink window instead. With the extra cabinets on the opposite side of the pennisula, you should have enough storage to allow for loosing some storage to a bigger window. Depending on your options for furniture placement in the living room, perhaps you can take down an additional wall between the dining room and living room to create a more open feel for the main living areas while still keeping the kitchen mess hidden to a degree....See MoreLayout/design help please- kitchen remodel
Comments (11)Although there would be some wasted space, you might consider putting the cooktop in the corner. That would allow you move the ovens over beside the fridge. In turn the sink and DW would need to move toward the door. In the larger drawing I enlarged the window, but if that is not possible due to the brick veneer, you could move the sink off-center to the window, but set the faucet off-center to the sink--more centered on the window to disguise the off-center sink. I eliminated the stub wall beside the fridge to provide more space between the ovens and hood. The fridge would then have a wood surround with a full depth cabinet above. Have you considered a MW in the oven stack? Images--corner cooktop...See MorePlease help! Which kitchen design is better?
Comments (16)Even though the cabinets are in production, you may still be able to make some changes if they haven't made those doors yet. All those 12" doors would drive me crazy. The KD probably felt that 21" was a little on the big side, which it is, but doable and so much better than all those 12". Not to mention that 2 cabinets probably would have been less expensive that 4. Is there a reason they couldn't put the range in the middle as you show? Maybe a stud in the way of the range hood? Waiting until it's installed to make changes is a bad option, IMO....See MoreWant to design our kitchen? Layout help please
Comments (1)Hi all I would love some design assistance layout with our kitchen! We're a family of 6. Mainly eat at home. Cook and bake frequently. Can occasionally. Our home was built in 1890. A Minnesota farmhouse. We have a few acres. Our fairly large entry leads directly into our kitchen. 9' 2" ceilings We have a door opening into a library/sitting room also off the kitchen. I'd love a large island and sink under the window (probably the north window) We've considered all the appliances on one wall (north wall) Stove, sink, dishwasher, fridge from West to east. Island in the middle probably nothing on stairway wall. But considered fridge on that wall as well. Just add to this puzzle, about 2 years ago we purchased cabinets from Medallion (it's headquarters in our town) we've kept them in storage in one of our rooms... so whatever cabinets that we can use from our stash would be a bonus. We will order whatever we need. I planned on having to order everything for our island. We have the following cabinets (frameless) Upper: (2) 27" x 42" (1) 24" x 42 (1) 15" x 42 (1) 39x 42 Lowers: (1) 24x30 2 drawer base (1) 30 x 30 2 drawer base (1) 15" 4 drawer base (2) 27" base 1 drawer, 2 doors 36" sink base. (1 ) 9" base 1 door 30x 96" pantry 36" whitehaven Kohler artifacts faucet Let me know what else I can answer and thank you so much!...See Morehjk73
6 years agohjk73
6 years agohjk73
6 years agohjk73
6 years agohjk73
6 years agosena01
6 years agohjk73
6 years agosena01
6 years agohjk73
6 years agohjk73
6 years agohjk73
6 years agocpartist
6 years agohjk73
6 years agocpartist
6 years agocpartist
6 years agohjk73
6 years agocpartist
6 years agocpartist
6 years agohjk73
6 years agolast modified: 6 years agohjk73
6 years agocpartist
6 years agohjk73
6 years agohjk73
6 years agocpartist
6 years agocpartist
6 years agohjk73
6 years agocpartist
6 years agolast modified: 6 years agohjk73
6 years agolast modified: 6 years agohjk73
6 years agocpartist
6 years agohjk73
6 years agohjk73
6 years agohjk73
6 years agorantontoo
6 years agolast modified: 6 years agohjk73
6 years agorantontoo
6 years agocpartist
6 years agorantontoo
6 years agolast modified: 6 years agocpartist
6 years agohjk73
6 years ago
Related Stories

MOST POPULAR7 Ways to Design Your Kitchen to Help You Lose Weight
In his new book, Slim by Design, eating-behavior expert Brian Wansink shows us how to get our kitchens working better
Full Story
KITCHEN DESIGNKitchen of the Week: A Designer’s Dream Kitchen Becomes Reality
See what 10 years of professional design planning creates. Hint: smart storage, lots of light and beautiful materials
Full Story
KITCHEN DESIGNKey Measurements to Help You Design Your Kitchen
Get the ideal kitchen setup by understanding spatial relationships, building dimensions and work zones
Full Story
KITCHEN DESIGNDesign Dilemma: My Kitchen Needs Help!
See how you can update a kitchen with new countertops, light fixtures, paint and hardware
Full Story
HOUZZ TV LIVETour a Designer’s Colorful Kitchen and Get Tips for Picking Paint
In this video, designer and color expert Jennifer Ott talks about her kitchen and gives advice on embracing bold color
Full Story
KITCHEN DESIGNKitchen of the Week: Industrial Design’s Softer Side
Dark gray cabinets and stainless steel mix with warm oak accents in a bright, family-friendly London kitchen
Full Story
KITCHEN DESIGNA Designer’s Picks for Kitchen Trends Worth Considering
Fewer upper cabs, cozy seating, ‘smart’ appliances and more — are some of these ideas already on your wish list?
Full Story
HOUZZ TV LIVEFresh Makeover for a Designer’s Own Kitchen and Master Bath
Donna McMahon creates inviting spaces with contemporary style and smart storage
Full Story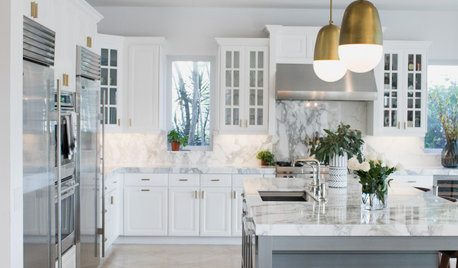
HOUZZ TV LIVEFresh White Palette Brings Joy to Designer’s Kitchen and Bedroom
In Florida, Krista Watterworth Alterman ditches dark faux-Mediterranean style for bright, glossy whites
Full Story
KITCHEN DESIGNKitchen Layouts: Ideas for U-Shaped Kitchens
U-shaped kitchens are great for cooks and guests. Is this one for you?
Full Story




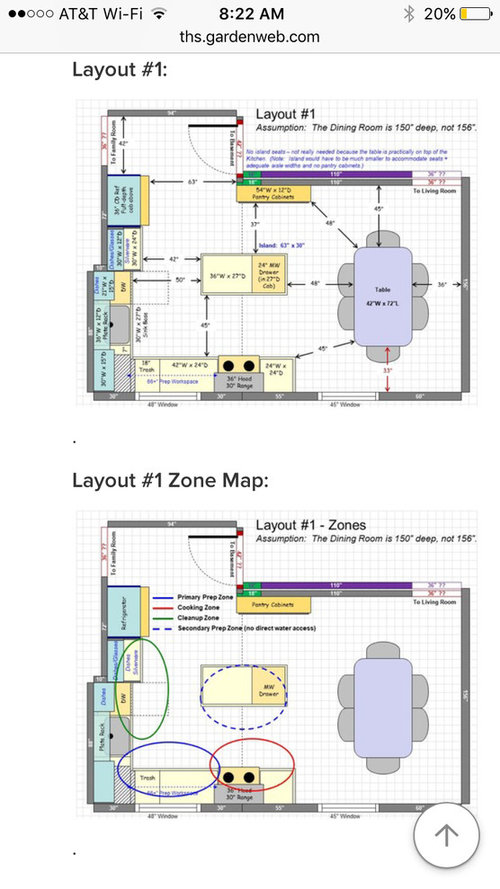
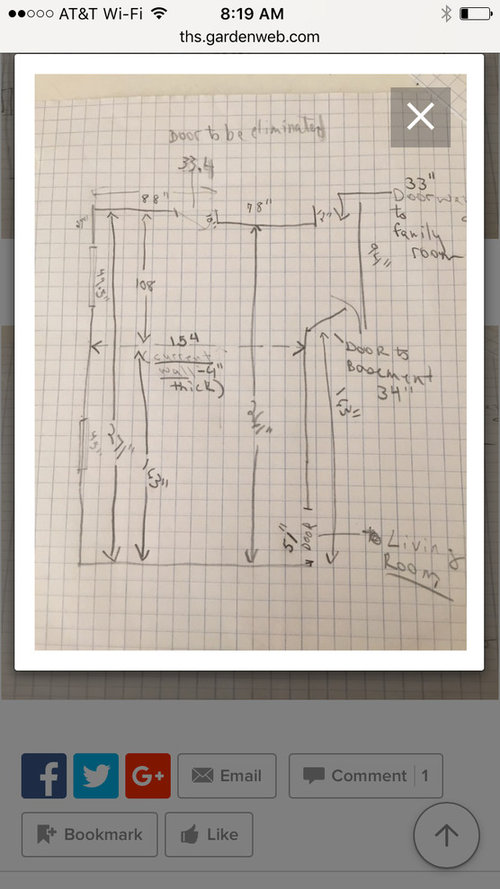
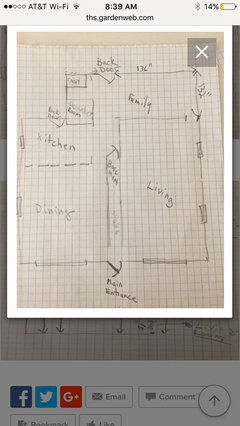
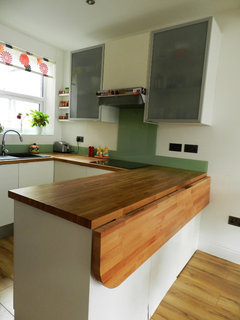
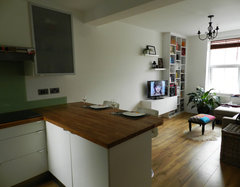

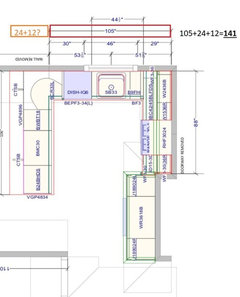



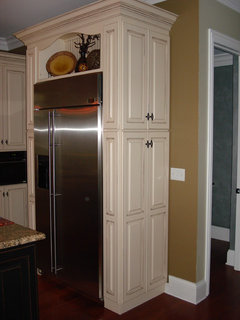

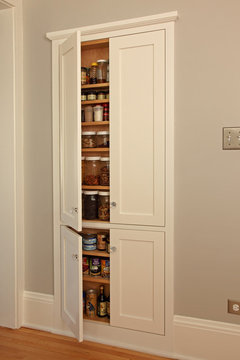
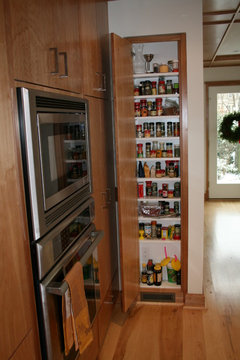
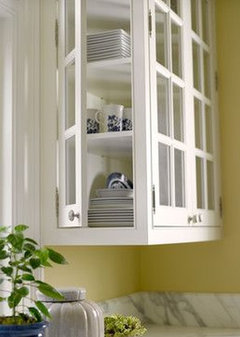

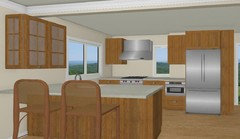
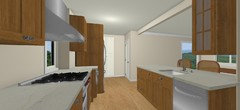




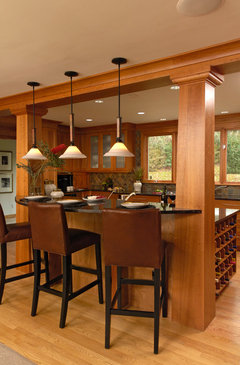
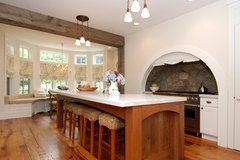
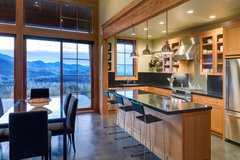
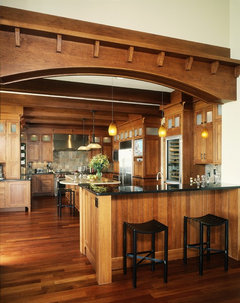
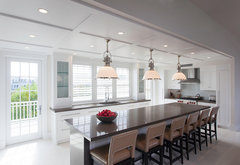
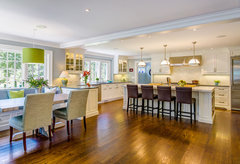
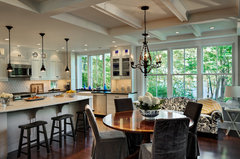



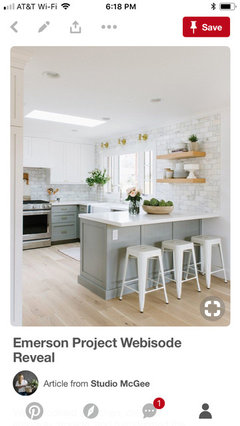
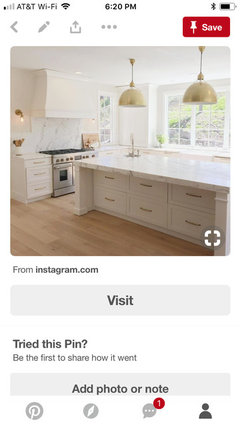
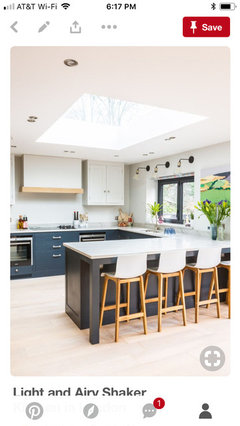

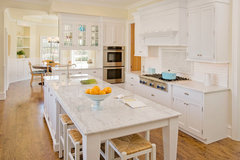
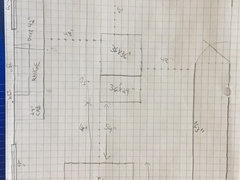




cpartist