Cozy Away Room
demifloyd
16 years ago
Related Stories
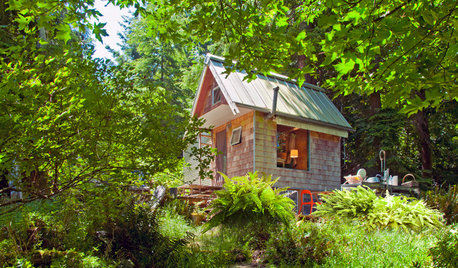
VACATION HOMES10 Cozy Cabins to Inspire Your Get-Away-From-It-All Dreams
These hideaways encourage relaxation, whether in the woods or in the wine country, on a mountaintop or at the shore
Full Story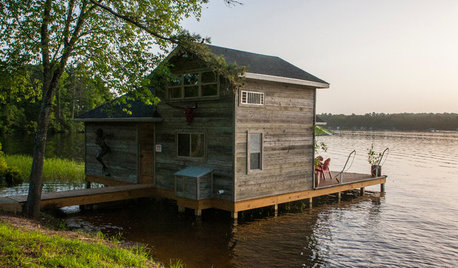
RUSTIC STYLEHouzz Tour: Boathouse a Cozy Second Home for a Texas Couple
Their lakeside home away from home, steps away from their primary residence, also serves as a guesthouse
Full Story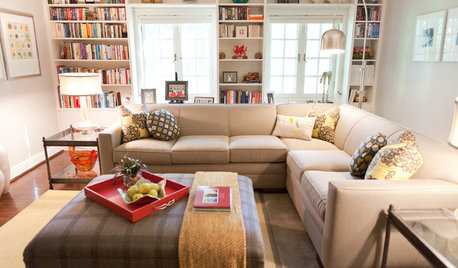
LIVING ROOMSRoom of the Day: Sink Into This Cozy Upstairs Lounge
Cushy furniture, great reading light and dashes of color make this sitting room a couple’s favorite hangout
Full Story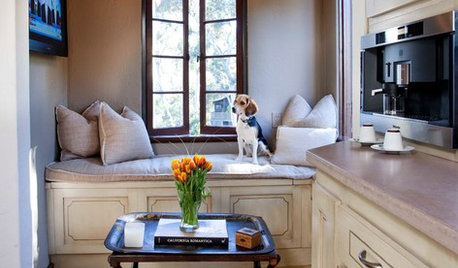
FEEL-GOOD HOME15 Cozy Book Nooks and What They Want You to Read
Put the beach reads away; these comfy spaces are creating a fall reading list. What books do they suggest to you?
Full Story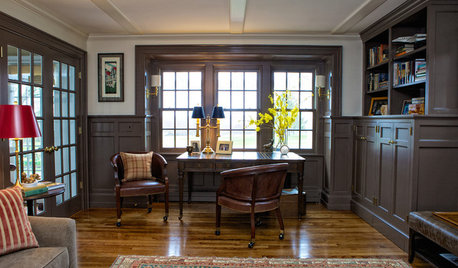
HOME OFFICESRoom of the Day: Stately Study Includes a Cozy Family Space
A new fireplace, windows, millwork and furniture make this room hard to leave
Full Story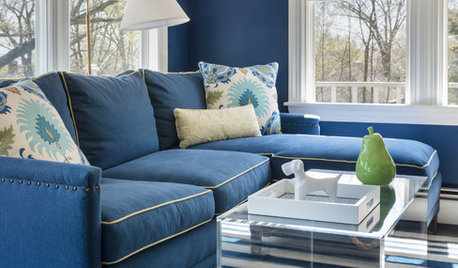
LIVING ROOMSRoom of the Day: Nautical Chic Brings the Cozy to a Family Room
A hardworking room multitasks as a comfy gathering spot and home office in a onetime sea captain’s home
Full Story
KITCHEN DESIGN19 Ways to Create a Cozy Breakfast Nook
No rude awakenings here. Start your day the gentle way, with a snuggly corner for noshing
Full Story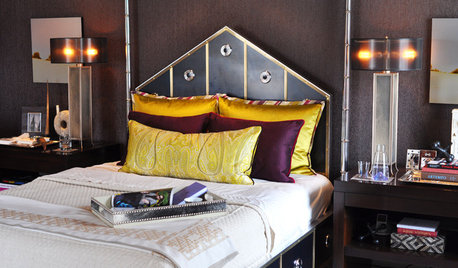
BATHROOM DESIGNCozy Up to Bedrooms and Baths at Decorator Showcase
Four-star San Francisco designers remake a high-end home for the 2012 event, offering inspiration for your own bedrooms, bathrooms and more
Full Story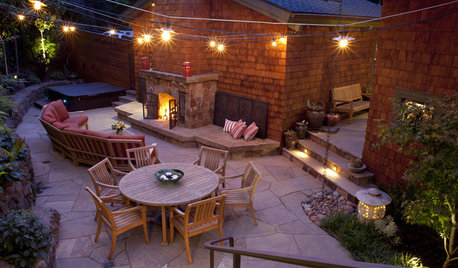
GARDENING AND LANDSCAPINGCozy Outdoor Rooms Let You Snuggle Up to Fall
Drape a throw and let the firelight glow. These ideas for your outdoor room will make fast friends of you and autumn
Full StorySponsored
Central Ohio's Trusted Home Remodeler Specializing in Kitchens & Baths



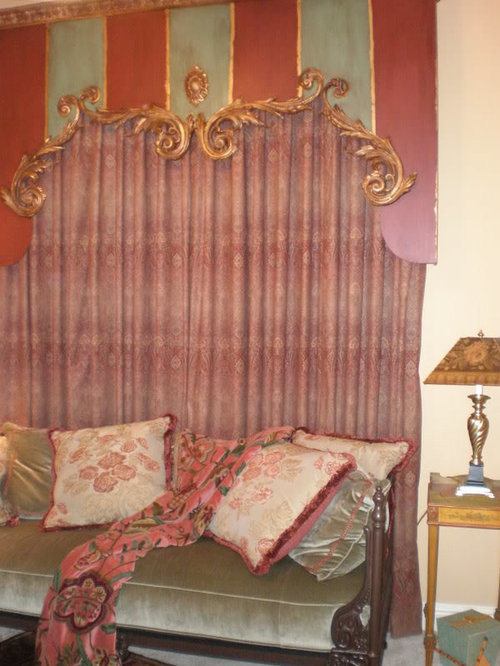


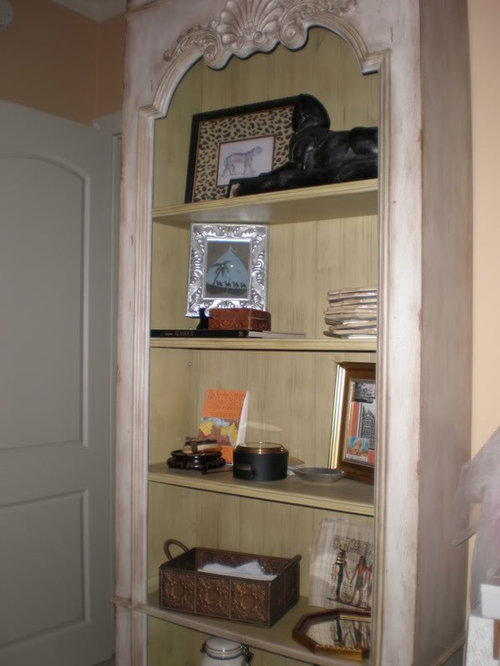
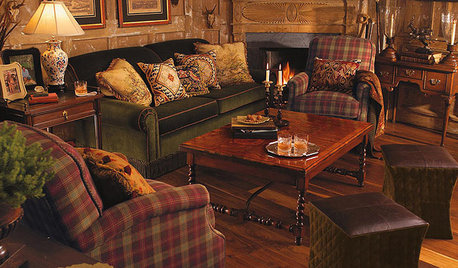



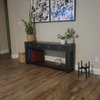
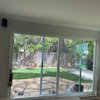
sedeno77
mildredpots
Related Discussions
What makes a room inviting/cozy/comfortable, even if contemporary
Q
My cozy little living room in the trees needs a color pallette
Q
how to make my family room open floor plan cozy and put together
Q
Living room redecorating. need help making my room look cozy and inter
Q
jerseygirl_1
sweeby
stu2900
susanlynn2012
DYH
teacats
amysrq
brutuses
oceanna
patricianat
mitchdesj
polkadots
demifloydOriginal Author
patty_cakes