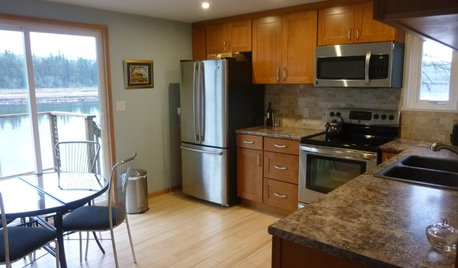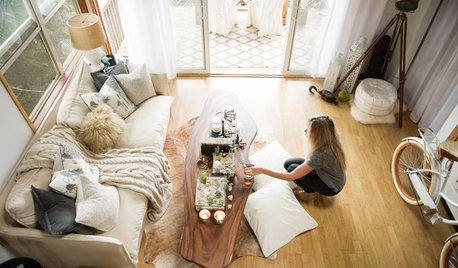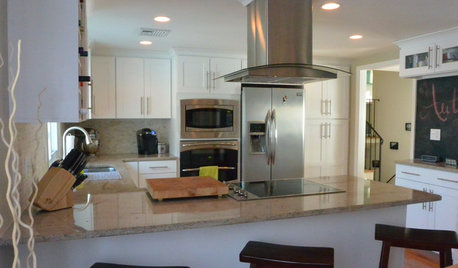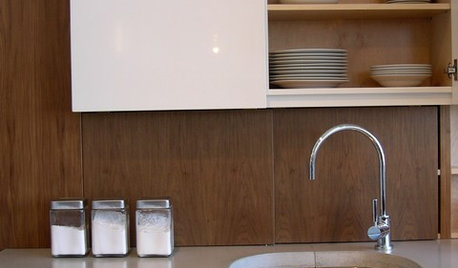If you had $50,000 to remodel your home....?
patti43
11 years ago
Related Stories

REMODELING GUIDESOne Guy Found a $175,000 Comic in His Wall. What Has Your Home Hidden?
Have you found a treasure, large or small, when remodeling your house? We want to see it!
Full Story
KITCHEN MAKEOVERSSee a Kitchen Refresh for $11,000
Budget materials, some DIY spirit and a little help from a friend turn an impractical kitchen into a waterfront workhorse
Full Story
REMODELING GUIDESHouzz Tour: Turning a ’50s Ranch Into a Craftsman Bungalow
With a new second story and remodeled rooms, this Maryland home has plenty of space for family and friends
Full Story
HOUZZ TOURS13 Character-Filled Homes Between 1,000 and 1,500 Square Feet
See how homeowners have channeled their creativity into homes that are bright, inviting and one of a kind
Full Story
BEFORE AND AFTERSA ‘Brady Bunch’ Kitchen Overhaul for Less Than $25,000
Homeowners say goodbye to avocado-colored appliances and orange-brown cabinets and hello to a bright new way of cooking
Full Story
REMODELING GUIDESBathroom Workbook: How Much Does a Bathroom Remodel Cost?
Learn what features to expect for $3,000 to $100,000-plus, to help you plan your bathroom remodel
Full Story
KITCHEN WORKBOOK8 Kitchen Amenities You'll Really Wish You Had
Keep kitchen mayhem and muck to a minimum with these terrific organizers and other time-saving, mess-preventing features
Full Story
REMODELING GUIDESHow to Remodel Your Relationship While Remodeling Your Home
A new Houzz survey shows how couples cope with stress and make tough choices during building and decorating projects
Full Story
INSIDE HOUZZHow Much Does a Remodel Cost, and How Long Does It Take?
The 2016 Houzz & Home survey asked 120,000 Houzzers about their renovation projects. Here’s what they said
Full Story
KITCHEN DESIGNKitchen Remodel Costs: 3 Budgets, 3 Kitchens
What you can expect from a kitchen remodel with a budget from $20,000 to $100,000
Full StorySponsored
Columbus Area's Luxury Design Build Firm | 17x Best of Houzz Winner!



bigack
Fun2BHere
Related Discussions
Houzz Has Become UnManageable... I Can't Search 50,000 Photos!
Q
Had mine, have you had yours? zzzzzz's
Q
Features You Wish Your Home Had
Q
How long did your remodel take (and you had no bathroom)
Q
rob333 (zone 7b)
azzalea
jel48
sheilajoyce_gw
susie53_gw
Jodi_SoCal
cat_ky
Nita__AZ
lydia1959
morz8 - Washington Coast
YogaLady1948
juellie1962
Georgysmom
ravencajun Zone 8b TX
chisue
WalnutCreek Zone 7b/8a
chisue
nanny98
jannie
marilyn_c
patti43Original Author
OklaMoni
rhizo_1 (North AL) zone 7
carol_in_california
Adella Bedella
patti43Original Author
susanjf_gw
carol_in_california
nicole__
lindaohnowga
jemdandy
Hellion
cheryl_ok
fran1523
dances_in_garden
Marilyn Sue McClintock
WalnutCreek Zone 7b/8a
User
chisue
joyfulguy
angelaid
october17
janie_ga